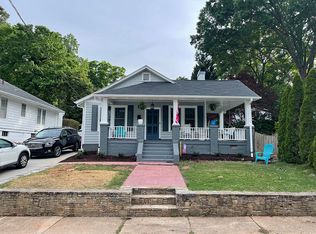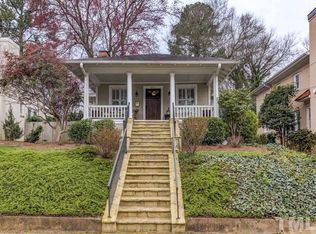Sold for $820,000
$820,000
2225 Creston Rd, Raleigh, NC 27608
2beds
1,647sqft
Single Family Residence, Residential
Built in 1927
6,534 Square Feet Lot
$806,400 Zestimate®
$498/sqft
$2,755 Estimated rent
Home value
$806,400
$766,000 - $847,000
$2,755/mo
Zestimate® history
Loading...
Owner options
Explore your selling options
What's special
Live near Hayes Barton without the price tag! 2225 Creston sits at the intersection of the coveted Hayes Barton/Bloomsbury neighborhoods. This beautifully updated bungalow features a designer kitchen with Danby marble climbing the walls, a vaulted family room, and a flex room that can be used as an office, playroom or third bedroom! The guest bath includes heated marble floors and a clawfoot tub, while the primary suite offers a dual sink vanity and ample storage. Classic craftsman charm with millwork shines throughout with two living areas and a full dining room. Enjoy a fully fenced backyard with mature trees for privacy, a garage, plus a basement and attic for storage. This home gives you the community neighborhood feel while having Five Points, Village District and downtown Raleigh minutes away. Offers should be submitted by 5pm, Saturday, June 7th.
Zillow last checked: 8 hours ago
Listing updated: October 28, 2025 at 01:06am
Listed by:
Alexandra Burton 828-361-4075,
Dogwood Properties
Bought with:
Christina Valkanoff, 233901
Christina Valkanoff Realty Group
Source: Doorify MLS,MLS#: 10100641
Facts & features
Interior
Bedrooms & bathrooms
- Bedrooms: 2
- Bathrooms: 2
- Full bathrooms: 2
Heating
- Central, Forced Air, Natural Gas
Cooling
- Central Air, Electric
Appliances
- Included: Dishwasher, Disposal, Exhaust Fan, Gas Range, Gas Water Heater, Microwave, Range Hood, Stainless Steel Appliance(s), Vented Exhaust Fan, Water Heater
- Laundry: Electric Dryer Hookup, Inside, Laundry Closet, Washer Hookup
Features
- Bathtub/Shower Combination, Ceiling Fan(s), Crown Molding, Double Vanity, Entrance Foyer, Pantry, Master Downstairs, Shower Only, Smooth Ceilings, Stone Counters, Vaulted Ceiling(s), Walk-In Shower
- Flooring: Hardwood, Tile
- Basement: Unfinished, Crawl Space, Walk-Up Access
- Number of fireplaces: 1
- Fireplace features: Decorative, Living Room
Interior area
- Total structure area: 1,647
- Total interior livable area: 1,647 sqft
- Finished area above ground: 1,647
- Finished area below ground: 0
Property
Parking
- Total spaces: 2
- Parking features: Concrete, Driveway, Paved
- Uncovered spaces: 2
Features
- Levels: One
- Stories: 1
- Patio & porch: Front Porch, Patio, Porch, Rear Porch
- Exterior features: Rain Gutters
- Fencing: Back Yard, Gate, Wood
- Has view: Yes
Lot
- Size: 6,534 sqft
- Features: Back Yard, Front Yard, Gentle Sloping, Hardwood Trees, Landscaped
Details
- Additional structures: Shed(s)
- Parcel number: 0016420
- Special conditions: Standard
Construction
Type & style
- Home type: SingleFamily
- Architectural style: Traditional
- Property subtype: Single Family Residence, Residential
Materials
- Frame, Metal Siding
- Foundation: Raised
- Roof: Shingle
Condition
- New construction: No
- Year built: 1927
Utilities & green energy
- Sewer: Public Sewer
- Water: Public
Community & neighborhood
Location
- Region: Raleigh
- Subdivision: Bloomsbury
Price history
| Date | Event | Price |
|---|---|---|
| 6/20/2025 | Sold | $820,000+3.9%$498/sqft |
Source: | ||
| 6/8/2025 | Pending sale | $789,000$479/sqft |
Source: | ||
| 6/4/2025 | Listed for sale | $789,000+63.9%$479/sqft |
Source: | ||
| 11/15/2019 | Sold | $481,500-0.7%$292/sqft |
Source: | ||
| 10/9/2019 | Pending sale | $485,000$294/sqft |
Source: Hodge & Kittrell Sotheby's International Realty #2280818 Report a problem | ||
Public tax history
| Year | Property taxes | Tax assessment |
|---|---|---|
| 2025 | $6,501 +0.4% | $743,147 |
| 2024 | $6,474 +18.2% | $743,147 +48.4% |
| 2023 | $5,478 +7.6% | $500,703 |
Find assessor info on the county website
Neighborhood: Five Points
Nearby schools
GreatSchools rating
- 7/10Root Elementary SchoolGrades: PK-5Distance: 1.2 mi
- 6/10Oberlin Middle SchoolGrades: 6-8Distance: 0.6 mi
- 7/10Needham Broughton HighGrades: 9-12Distance: 1.2 mi
Schools provided by the listing agent
- Elementary: Wake - Root
- Middle: Wake - Oberlin
- High: Wake - Broughton
Source: Doorify MLS. This data may not be complete. We recommend contacting the local school district to confirm school assignments for this home.
Get a cash offer in 3 minutes
Find out how much your home could sell for in as little as 3 minutes with a no-obligation cash offer.
Estimated market value$806,400
Get a cash offer in 3 minutes
Find out how much your home could sell for in as little as 3 minutes with a no-obligation cash offer.
Estimated market value
$806,400

