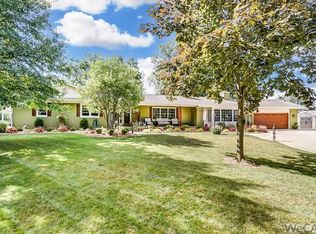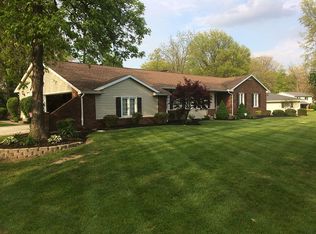So much bigger than it appears from the outside! High end updates over the years-hardwood floors and crown molding in the living room and formal dining room, French doors,living room has fireplace, peg hardwood floors and ceiling beams, patio doors to sun room with tile floors, kitchen features granite counters and inlaid sink in the newer updated kitchen, desk area, breakfast room right off kitchen, walk-in pantry, main floor laundry, unfinished basement, 2 car garage plus a nice shed.
This property is off market, which means it's not currently listed for sale or rent on Zillow. This may be different from what's available on other websites or public sources.

