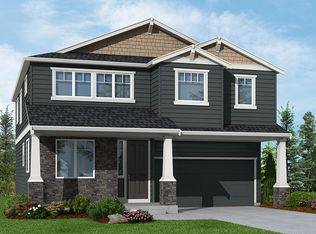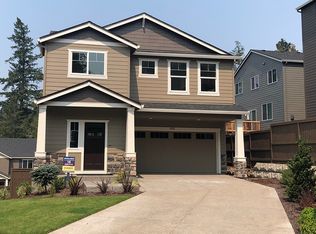Sold
$900,000
2225 NW 115th Ave, Portland, OR 97229
5beds
3,096sqft
Residential, Single Family Residence
Built in 2018
4,791.6 Square Feet Lot
$862,200 Zestimate®
$291/sqft
$3,669 Estimated rent
Home value
$862,200
$819,000 - $905,000
$3,669/mo
Zestimate® history
Loading...
Owner options
Explore your selling options
What's special
Like new, ready move-in. Gorgeous 5 beds/3.5 bath in a highly sought after Bonny Slope area with luxurious finishes. New interior paint, new carpet, new cook top, new hood, newer washer/dryer and lightings. Light & bright with open great room with tons of windows. Gourmet kitchen with extra large island granite counter, SS appliances, pantry. Spacious family and dining with cozy fireplace. Big master bedroom suite on upper level. A spacious daylight basement for guest with full bed and bath, additional playroom/ media room. Professionally designed fenced backyard. Low maintenance landscaping w/ high-end synthetic lawn. Walk to parks. Exceptional school district. Minutes away from HWY 26. Easy access to everywhere. Superb location.
Zillow last checked: 8 hours ago
Listing updated: May 09, 2024 at 08:49am
Listed by:
Lynn Foe 971-777-4978,
Berkshire Hathaway HomeServices NW Real Estate
Bought with:
C. Morgan Davis, 960500095
Keller Williams PDX Central
Source: RMLS (OR),MLS#: 24016111
Facts & features
Interior
Bedrooms & bathrooms
- Bedrooms: 5
- Bathrooms: 4
- Full bathrooms: 3
- Partial bathrooms: 1
- Main level bathrooms: 1
Primary bedroom
- Features: Bathtub, Double Sinks, Suite, Walkin Closet, Walkin Shower, Wallto Wall Carpet
- Level: Upper
- Area: 336
- Dimensions: 21 x 16
Bedroom 2
- Features: Closet, Wallto Wall Carpet
- Level: Upper
- Area: 143
- Dimensions: 13 x 11
Bedroom 3
- Features: Closet, Wallto Wall Carpet
- Level: Upper
- Area: 132
- Dimensions: 12 x 11
Bedroom 4
- Features: Closet, Wallto Wall Carpet
- Level: Upper
- Area: 132
- Dimensions: 12 x 11
Bedroom 5
- Features: Closet, Wallto Wall Carpet
- Level: Lower
- Area: 132
- Dimensions: 12 x 11
Dining room
- Features: Deck, Hardwood Floors, Sliding Doors
- Level: Main
- Area: 96
- Dimensions: 12 x 8
Family room
- Features: Bathroom, Daylight, Closet, Wallto Wall Carpet
- Level: Lower
- Area: 320
- Dimensions: 20 x 16
Kitchen
- Level: Main
- Area: 120
- Width: 10
Living room
- Features: Fireplace, Hardwood Floors
- Level: Main
- Area: 204
- Dimensions: 12 x 17
Heating
- Forced Air 90, Fireplace(s)
Cooling
- Central Air
Appliances
- Included: Built In Oven, Dishwasher, Gas Appliances, Range Hood, Stainless Steel Appliance(s), Washer/Dryer, Electric Water Heater
- Laundry: Laundry Room
Features
- Granite, Soaking Tub, Wainscoting, Closet, Bathroom, Bathtub, Double Vanity, Suite, Walk-In Closet(s), Walkin Shower, Kitchen Island, Pantry
- Flooring: Hardwood, Tile, Wall to Wall Carpet
- Doors: Sliding Doors
- Windows: Daylight
- Basement: Crawl Space,Daylight
- Fireplace features: Gas
Interior area
- Total structure area: 3,096
- Total interior livable area: 3,096 sqft
Property
Parking
- Total spaces: 2
- Parking features: Covered, Driveway, Garage Door Opener, Attached
- Attached garage spaces: 2
- Has uncovered spaces: Yes
Features
- Stories: 3
- Patio & porch: Deck, Patio
- Exterior features: Yard
- Fencing: Fenced
Lot
- Size: 4,791 sqft
- Features: Gentle Sloping, SqFt 3000 to 4999
Details
- Parcel number: R2199468
Construction
Type & style
- Home type: SingleFamily
- Architectural style: Traditional
- Property subtype: Residential, Single Family Residence
Materials
- Cement Siding, Stone
- Roof: Composition
Condition
- Resale
- New construction: No
- Year built: 2018
Utilities & green energy
- Sewer: Public Sewer
- Water: Public
Community & neighborhood
Location
- Region: Portland
HOA & financial
HOA
- Has HOA: Yes
- HOA fee: $40 monthly
- Amenities included: Commons, Management
Other
Other facts
- Listing terms: Cash,Conventional,FHA,VA Loan
- Road surface type: Paved
Price history
| Date | Event | Price |
|---|---|---|
| 5/8/2024 | Sold | $900,000+1.4%$291/sqft |
Source: | ||
| 4/13/2024 | Pending sale | $888,000$287/sqft |
Source: | ||
| 4/11/2024 | Listed for sale | $888,000+3.3%$287/sqft |
Source: | ||
| 4/26/2023 | Sold | $860,000-1.7%$278/sqft |
Source: | ||
| 4/17/2023 | Pending sale | $875,000$283/sqft |
Source: | ||
Public tax history
| Year | Property taxes | Tax assessment |
|---|---|---|
| 2025 | $8,881 +4.4% | $465,040 +3% |
| 2024 | $8,509 +6.5% | $451,500 +3% |
| 2023 | $7,992 +3.5% | $438,350 +3% |
Find assessor info on the county website
Neighborhood: Cedar Mill
Nearby schools
GreatSchools rating
- 9/10Bonny Slope Elementary SchoolGrades: PK-5Distance: 0.3 mi
- 9/10Tumwater Middle SchoolGrades: 6-8Distance: 0.8 mi
- 9/10Sunset High SchoolGrades: 9-12Distance: 1.3 mi
Schools provided by the listing agent
- Elementary: Bonny Slope
- Middle: Tumwater
- High: Sunset
Source: RMLS (OR). This data may not be complete. We recommend contacting the local school district to confirm school assignments for this home.
Get a cash offer in 3 minutes
Find out how much your home could sell for in as little as 3 minutes with a no-obligation cash offer.
Estimated market value
$862,200
Get a cash offer in 3 minutes
Find out how much your home could sell for in as little as 3 minutes with a no-obligation cash offer.
Estimated market value
$862,200

