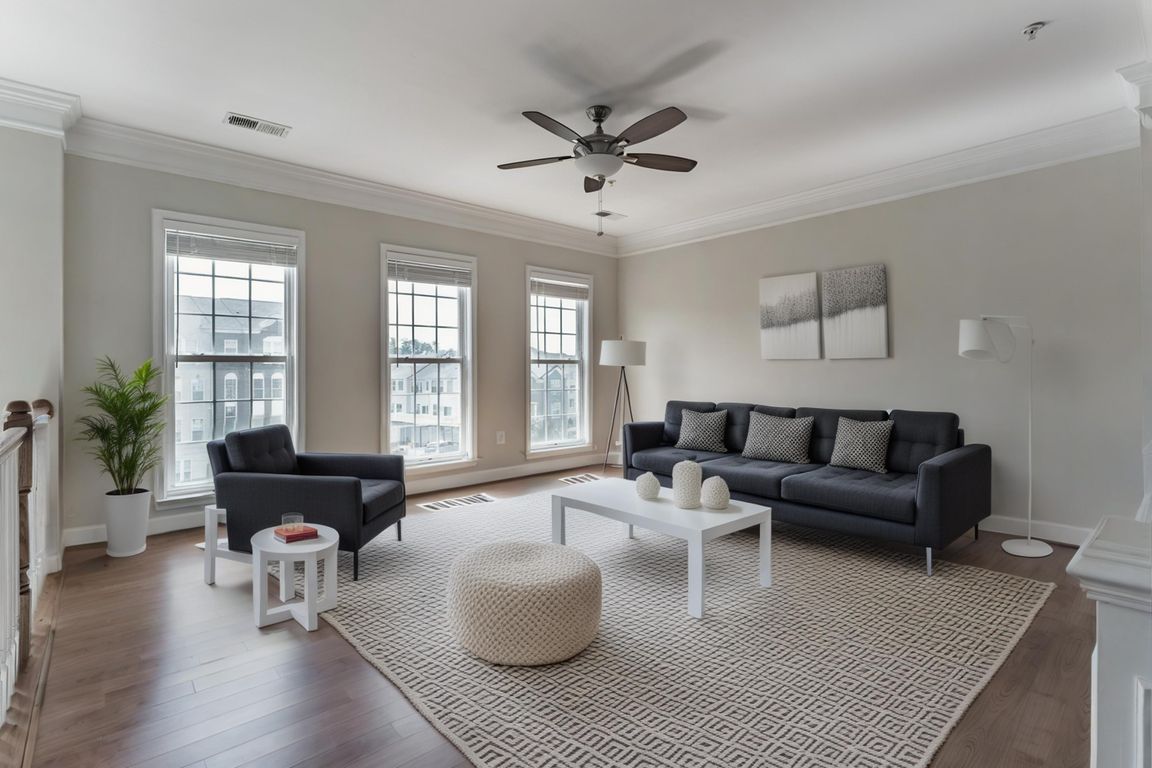
Under contractPrice cut: $15K (7/28)
$460,000
3beds
2,133sqft
2225 Oberlin Dr #334A, Woodbridge, VA 22191
3beds
2,133sqft
Townhouse
Built in 2009
1 Attached garage space
$216 price/sqft
$396 monthly HOA fee
What's special
Home officeGas fireplacePrivate bathSpacious open-concept livingGranite countertopsGenerous bedroomsMassive island
**Perfect for First-Time Buyers & Commuters — Top-Level Unit with Upgrades & Warranty!** Welcome to 2225 Oberlin Drive in the sought after and gated Potomac Club community! Spacious and sunlit, this top-level townhome offers an open floor plan with hardwood floors, granite countertops, stainless steel appliances, a large kitchen island, and ...
- 28 days
- on Zillow |
- 2,161 |
- 103 |
Source: Bright MLS,MLS#: VAPW2098836
Travel times
Family Room
Kitchen
Dining Room
Living Room
Bedroom
Bathroom
Bedroom
Zillow last checked: 7 hours ago
Listing updated: August 05, 2025 at 02:34pm
Listed by:
Melissa Govoruhk 703-772-2689,
eXp Realty LLC,
Listing Team: Debbie Dogrul Associates
Source: Bright MLS,MLS#: VAPW2098836
Facts & features
Interior
Bedrooms & bathrooms
- Bedrooms: 3
- Bathrooms: 3
- Full bathrooms: 2
- 1/2 bathrooms: 1
Rooms
- Room types: Living Room, Dining Room, Primary Bedroom, Bedroom 2, Bedroom 3, Kitchen, Family Room, Foyer, Breakfast Room, Laundry, Loft, Bathroom 2, Primary Bathroom, Half Bath
Primary bedroom
- Level: Upper
- Area: 255 Square Feet
- Dimensions: 17 x 15
Bedroom 2
- Level: Upper
- Area: 156 Square Feet
- Dimensions: 13 x 12
Bedroom 3
- Level: Upper
- Area: 143 Square Feet
- Dimensions: 13 x 11
Primary bathroom
- Level: Upper
Bathroom 2
- Level: Upper
Breakfast room
- Level: Upper
Dining room
- Level: Upper
- Area: 195 Square Feet
- Dimensions: 15 x 13
Family room
- Level: Upper
- Area: 240 Square Feet
- Dimensions: 16 x 15
Foyer
- Level: Main
- Area: 18 Square Feet
- Dimensions: 6 x 3
Half bath
- Level: Upper
Kitchen
- Level: Upper
- Area: 231 Square Feet
- Dimensions: 21 x 11
Laundry
- Level: Upper
- Area: 49 Square Feet
- Dimensions: 7 x 7
Living room
- Level: Upper
- Area: 240 Square Feet
- Dimensions: 16 x 15
Loft
- Level: Upper
- Area: 120 Square Feet
- Dimensions: 12 x 10
Heating
- Forced Air, Natural Gas
Cooling
- Central Air, Electric
Appliances
- Included: Microwave, Dryer, Washer, Cooktop, Dishwasher, Disposal, Humidifier, Refrigerator, Ice Maker, Oven, Electric Water Heater
- Laundry: Has Laundry, Upper Level, Laundry Room
Features
- Ceiling Fan(s), Bathroom - Tub Shower, Bathroom - Walk-In Shower, Breakfast Area, Crown Molding, Family Room Off Kitchen, Open Floorplan, Formal/Separate Dining Room, Kitchen Island, Kitchen - Gourmet, Primary Bath(s), Upgraded Countertops, Walk-In Closet(s)
- Flooring: Carpet, Wood
- Windows: Window Treatments
- Has basement: No
- Number of fireplaces: 1
- Fireplace features: Glass Doors, Gas/Propane
Interior area
- Total structure area: 2,133
- Total interior livable area: 2,133 sqft
- Finished area above ground: 2,133
- Finished area below ground: 0
Video & virtual tour
Property
Parking
- Total spaces: 2
- Parking features: Garage Door Opener, Garage Faces Rear, Inside Entrance, Concrete, Attached, Driveway
- Attached garage spaces: 1
- Uncovered spaces: 1
Accessibility
- Accessibility features: None
Features
- Levels: Three
- Stories: 3
- Exterior features: Balcony
- Pool features: None
- Has view: Yes
- View description: Trees/Woods
Details
- Additional structures: Above Grade, Below Grade
- Parcel number: 8391049769.02
- Zoning: R16
- Special conditions: Standard
Construction
Type & style
- Home type: Townhouse
- Architectural style: Colonial
- Property subtype: Townhouse
Materials
- Brick, Combination
- Foundation: Other
Condition
- New construction: No
- Year built: 2009
Details
- Builder model: SARATOGA - PULTE
Utilities & green energy
- Sewer: Public Sewer
- Water: Public
Community & HOA
Community
- Security: Electric Alarm
- Subdivision: Potomac Club Condominiums
HOA
- Has HOA: Yes
- Amenities included: Clubhouse, Fitness Center, Jogging Path, Meeting Room, Party Room, Indoor Pool, Pool, Sauna, Tennis Court(s), Tot Lots/Playground
- Services included: Maintenance Structure, Maintenance Grounds, Recreation Facility, Snow Removal, Trash, Water, Security
- HOA fee: $151 monthly
- Condo and coop fee: $245 monthly
Location
- Region: Woodbridge
Financial & listing details
- Price per square foot: $216/sqft
- Tax assessed value: $463,900
- Annual tax amount: $4,366
- Date on market: 7/17/2025
- Listing agreement: Exclusive Right To Sell
- Ownership: Condominium