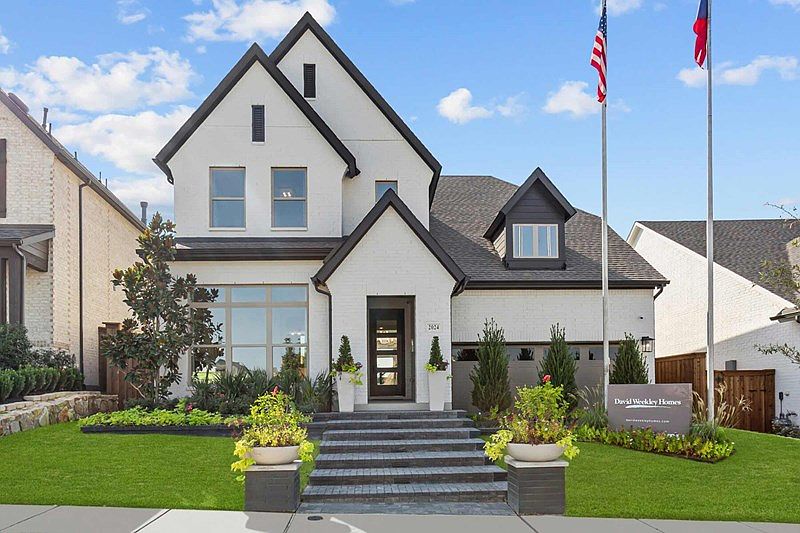Exceptional craftsmanship and luxurious design come together in The Lankford lifestyle home. Your Owner’s Retreat offers an everyday escape with a spa-like bathroom and a spacious walk-in closet. Each guest suite and secondary bedroom provides a welcoming space for unique personalities to thrive. A private study on the first floor makes for the perfect home office, while the upstairs retreat and media room create an ideal setup for family movie nights and entertainment. The soaring ceilings and abundant natural light enhance the openness of the main living areas, offering endless design possibilities. A chef-inspired kitchen with a presentation island provides ample space for culinary creations and gatherings. Plus, innovative EnergySaver™ features ensure maximum comfort and efficiency in this remarkable new home.
New construction
Special offer
$651,093
2225 Rolling Oaks Dr, Aledo, TX 76008
4beds
3,560sqft
Single Family Residence
Built in 2025
7,274.52 Square Feet Lot
$647,500 Zestimate®
$183/sqft
$189/mo HOA
What's special
Abundant natural lightPresentation islandSpacious walk-in closetGuest suitePrivate studySoaring ceilingsMedia room
- 12 days
- on Zillow |
- 97 |
- 6 |
Zillow last checked: 7 hours ago
Listing updated: August 05, 2025 at 11:59am
Listed by:
Jimmy Rado 0221720 877-933-5539,
David M. Weekley
Source: NTREIS,MLS#: 21012613
Travel times
Schedule tour
Open houses
Facts & features
Interior
Bedrooms & bathrooms
- Bedrooms: 4
- Bathrooms: 3
- Full bathrooms: 3
Primary bedroom
- Features: Walk-In Closet(s)
- Level: First
- Dimensions: 12 x 14
Bedroom
- Level: First
- Dimensions: 11 x 11
Bedroom
- Level: Second
- Dimensions: 11 x 10
Bedroom
- Level: Second
- Dimensions: 12 x 12
Dining room
- Level: First
- Dimensions: 13 x 15
Game room
- Level: Second
- Dimensions: 18 x 18
Kitchen
- Features: Kitchen Island, Stone Counters
- Level: First
- Dimensions: 10 x 18
Living room
- Features: Fireplace
- Level: First
- Dimensions: 15 x 10
Media room
- Level: Second
- Dimensions: 14 x 13
Office
- Level: First
- Dimensions: 9 x 11
Utility room
- Features: Utility Room
- Level: First
- Dimensions: 6 x 7
Heating
- Central, Electric, Natural Gas, Zoned
Cooling
- Ceiling Fan(s), Zoned
Appliances
- Included: Built-In Gas Range, Double Oven, Dishwasher, Gas Cooktop, Disposal, Gas Water Heater, Microwave, Tankless Water Heater, Vented Exhaust Fan
Features
- Decorative/Designer Lighting Fixtures, High Speed Internet, Vaulted Ceiling(s), Air Filtration
- Flooring: Carpet, Ceramic Tile, Luxury Vinyl Plank
- Has basement: No
- Number of fireplaces: 1
- Fireplace features: Decorative, Gas, Gas Log, Gas Starter
Interior area
- Total interior livable area: 3,560 sqft
Video & virtual tour
Property
Parking
- Total spaces: 3
- Parking features: Garage, Garage Door Opener, Garage Faces Rear
- Attached garage spaces: 3
Features
- Levels: Two
- Stories: 2
- Patio & porch: Covered
- Exterior features: Lighting, Rain Gutters
- Pool features: None
- Fencing: Wood
Lot
- Size: 7,274.52 Square Feet
- Dimensions: 35'
- Features: Interior Lot, Landscaped
Details
- Parcel number: 0
- Other equipment: Air Purifier
Construction
Type & style
- Home type: SingleFamily
- Architectural style: Craftsman,Detached
- Property subtype: Single Family Residence
Materials
- Brick
- Foundation: Slab
- Roof: Composition
Condition
- New construction: Yes
- Year built: 2025
Details
- Builder name: David Weekley Homes
Utilities & green energy
- Sewer: Public Sewer
- Water: Public
- Utilities for property: Sewer Available, Underground Utilities, Water Available
Green energy
- Energy efficient items: Appliances, HVAC, Insulation, Rain/Freeze Sensors, Thermostat, Water Heater, Windows
- Indoor air quality: Filtration
- Water conservation: Low-Flow Fixtures, Water-Smart Landscaping
Community & HOA
Community
- Security: Security System, Carbon Monoxide Detector(s), Fire Alarm, Smoke Detector(s)
- Subdivision: Walsh Classic
HOA
- Has HOA: Yes
- Services included: All Facilities, Association Management, Maintenance Structure
- HOA fee: $189 monthly
- HOA name: 00
- HOA phone: 999-999-9999
Location
- Region: Aledo
Financial & listing details
- Price per square foot: $183/sqft
- Date on market: 7/25/2025
About the community
PoolPlaygroundTennisBasketball+ 7 more
Located in Aledo, TX, Walsh Classic bridges technology and nature. In addition to more than four decades of experience, David Weekley Homes offers Innovative Design, Incomparable Choices and Inspired Customer Service. Enjoy award-winning floor plans situated on 50-foot homesites in this highly-anticipated community, which includes the fastest internet in the country.Walsh Classic offers a host of amazing amenities, including:Front yard maintenance included; Students attend Aledo ISD schools, including onsite elementary school; Resort-style pool with cabanas, slides, kids areas and a separate junior Olympic lap pool; Miles of hike and bike trails; 10,000 square foot fitness center with full-time lifestyle director; Convenient access to downtown Ft. Worth, I-20 and I-30; For details on Walsh, visit WalshTX.com
School Supplies Drive in Dallas/Ft. Worth
School Supplies Drive in Dallas/Ft. Worth. Offer valid July, 23, 2025 to August, 9, 2025.Source: David Weekley Homes

