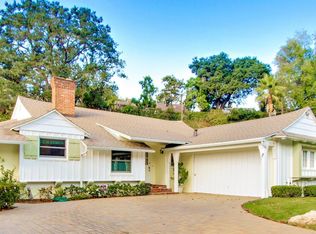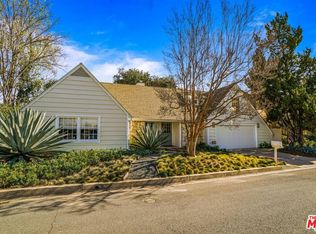Sold for $2,350,000
$2,350,000
2225 Roscomare Rd, Los Angeles, CA 90077
3beds
--sqft
Residential
Built in 1952
9,931.68 Square Feet Lot
$2,287,000 Zestimate®
$--/sqft
$7,956 Estimated rent
Home value
$2,287,000
$2.06M - $2.54M
$7,956/mo
Zestimate® history
Loading...
Owner options
Explore your selling options
What's special
An exceptionally inviting, Ranch Style Home is waiting for you in upper Bel Air! This light & bright 3 bedroom/2 bath retreat blends timeless design with modern touches. The clean lines and open floor plan boast hallmarks of simple design with wood floors throughout the home and a unique two-sided brick fireplace that opens to the living and den areas. Your living room has amazing high-pitched ceilings with classic wood beams, sun drenched skylights, recessed lighting and a charming wood burning fireplace. Both your formal dining room and den transition seamlessly into your kitchen with breakfast area and countertop sitting area. The integrity of the design remains faithful, including the updates to bathrooms with custom, top of the line fixtures, stone surfaces, and hand-crafted vanities. With a seamless transition between indoor and outdoor living, enjoy a dip in your updated saltwater swimming pool with dual waterfalls and jacuzzi with Pebble Tec coating. Numerous private outdoor entertainment areas include fire pit and gas barbecue areas, all perfect for entertaining. In addition, the lovely backyard is surrounded by potted red plum, lemon, fig and persimmon trees. The garage has been converted to an office and a gym area. Home features central air-conditioning/heating and alarm system. This is one of those amazing homes that can be enjoyed as-is or easily taken to the next level to be a one-of-a-kind masterpiece. Short distance from the coveted, award-winning Roscomare Road Elementary School with centralized access to the Westside, Valley and freeways. Don't wait to take advantage of the peace and serenity of this incredible home.
Zillow last checked: 8 hours ago
Listing updated: January 03, 2025 at 02:18am
Listed by:
David Pinkham DRE # 01309220 310-435-8616,
Pinkham Estates Realty 310-435-8616
Bought with:
David Pinkham, DRE # 01309220
Pinkham Estates Realty
Source: CLAW,MLS#: 24-395117
Facts & features
Interior
Bedrooms & bathrooms
- Bedrooms: 3
- Bathrooms: 2
- Full bathrooms: 2
Heating
- Central
Cooling
- Air Conditioning, Central Air
Appliances
- Included: Dishwasher, Disposal, Exhaust Fan, Range/Oven, Refrigerator, Washer, Dryer
- Laundry: Laundry Area
Features
- Built-Ins
- Flooring: Hardwood, Carpet
- Has fireplace: Yes
- Fireplace features: Den, Fire Pit, Living Room, Gas and Wood
Property
Parking
- Total spaces: 2
- Parking features: Driveway - Brick
- Has uncovered spaces: Yes
Features
- Levels: One
- Stories: 1
- Pool features: In Ground, Salt Water, Waterfall
- Spa features: Hot Tub
- Has view: Yes
- View description: Canyon
Lot
- Size: 9,931 sqft
- Dimensions: 70 x 142
Details
- Additional structures: Other
- Parcel number: 4377012021
- Zoning: LARE15
- Special conditions: Standard
- Other equipment: Cable
Construction
Type & style
- Home type: SingleFamily
- Architectural style: Ranch
- Property subtype: Residential
Condition
- Year built: 1952
Community & neighborhood
Location
- Region: Los Angeles
Price history
| Date | Event | Price |
|---|---|---|
| 1/3/2025 | Sold | $2,350,000-3.9% |
Source: | ||
| 11/15/2024 | Pending sale | $2,445,000 |
Source: | ||
| 11/9/2024 | Listing removed | $10,950 |
Source: | ||
| 10/4/2024 | Contingent | $2,445,000 |
Source: | ||
| 9/9/2024 | Listed for rent | $10,950 |
Source: | ||
Public tax history
| Year | Property taxes | Tax assessment |
|---|---|---|
| 2025 | $28,603 +98.1% | $1,189,093 +2% |
| 2024 | $14,440 +1.9% | $1,165,778 +2% |
| 2023 | $14,166 +4.6% | $1,142,920 +2% |
Find assessor info on the county website
Neighborhood: Bel Air
Nearby schools
GreatSchools rating
- 9/10Roscomare Road Elementary SchoolGrades: K-5Distance: 0.5 mi
- 6/10Emerson Community Charter SchoolGrades: 6-8Distance: 4.4 mi
- 7/10University Senior High School CharterGrades: 9-12Distance: 4.7 mi
Get a cash offer in 3 minutes
Find out how much your home could sell for in as little as 3 minutes with a no-obligation cash offer.
Estimated market value$2,287,000
Get a cash offer in 3 minutes
Find out how much your home could sell for in as little as 3 minutes with a no-obligation cash offer.
Estimated market value
$2,287,000

