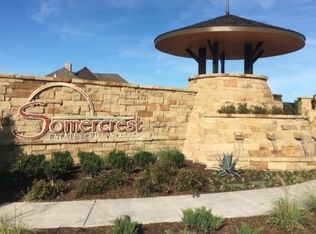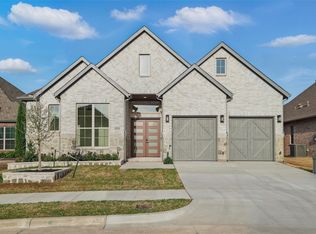Sold on 10/17/25
Price Unknown
2225 Somercrest Pl, Midlothian, TX 76065
3beds
2,255sqft
Single Family Residence
Built in 2019
6,534 Square Feet Lot
$560,000 Zestimate®
$--/sqft
$2,999 Estimated rent
Home value
$560,000
$532,000 - $588,000
$2,999/mo
Zestimate® history
Loading...
Owner options
Explore your selling options
What's special
EXQUISITE, TRUE CUSTOM down to every gorgeous detail...THIS IS THE DOWNSIZE LUXURY PROPERTY you were searching for, but haven't been able to find. Let's start with the GORGEOUS HAND SCRAPED WOOD FLOORS throughout every living space in the home. The sellers SPARED NO EXPENSE on these floors and ALL THE OTHER HIGH END FINISHES EVERYWHERE...literally!!! STUNNING WOOD DETAIL work in the VAULTED living room ceiling, entry way ceiling, office ceiling, and primary bedroom ceiling. BREATHTAKING CUSTOM LIGHTING everywhere, remote controlled ceiling fans, PANTRY SPACE WITH GORGEOUS TILE BACKSPLASH AND TONS OF STORAGE, HUGE UTILITY ROOM THAT IS CONNECTED TO CUSTOM PRIMARY CLOSET while having another convenient entrance from the kitchen area, FIVE STAR RESORT PRIMARY BATH w SMART WHIRLPOOL BATHTUB that has ALL the BELLS AND WHISTLES, DOUBLE SHOWERHEAD AND SPRAYERS in HUGE SHOWER, along with TWO MORE BEAUTIFUL FULL BATHS that will accommodate your family and guests, OVERSIZED MUD ROOM with storage, PRIVATE, well-sized PRIMARY BEDROOM with a stunning view of the greenbelt, and so much more in the interior! BUT THERE'S MORE...OUTDOOR CUSTOM STONE KITCHEN W GAS GRILL, REMOTE controlled FAN, REMOTE controlled SHADES, PLENTY OF SPACE TO RELAX AND UNWIND, and the BEST PART...the STUNNING VIEW OF THE GREENBELT. Enjoy the view of a large, beautiful back yard without having the maintenance! This Villas of Somercrest home is surrounded by stunning homes and neighborhoods, close proximity to top rated schools, shopping, eating, and Hwy 287 and 67. Walking trails everywhere, the BEST NEIGHBORS you could ask for, and peace knowing you are investing in home in highly sought after Midlothian ISD! Priced well below it's remarkable features, HURRY UP because anyone looking to downsize, but not compromise on EVERYTHING LUXURIOUS is going to snatch this one quickly!!!
Zillow last checked: 8 hours ago
Listing updated: October 17, 2025 at 02:06pm
Listed by:
Christi Corbin 0722282 (281)435-7064,
JPAR Dallas 972-836-9295
Bought with:
Katie Taylor
Keller Williams Realty
Source: NTREIS,MLS#: 21032847
Facts & features
Interior
Bedrooms & bathrooms
- Bedrooms: 3
- Bathrooms: 3
- Full bathrooms: 3
Primary bedroom
- Features: Closet Cabinetry, Ceiling Fan(s), Dual Sinks, Double Vanity, En Suite Bathroom, Jetted Tub, Linen Closet, Stone Counters, Sitting Area in Primary, Separate Shower
- Level: First
- Dimensions: 15 x 18
Bedroom
- Features: Ceiling Fan(s), En Suite Bathroom, Walk-In Closet(s)
- Level: First
- Dimensions: 12 x 13
Bedroom
- Features: Ceiling Fan(s), Walk-In Closet(s)
- Level: First
- Dimensions: 11 x 14
Primary bathroom
- Features: Built-in Features, Closet Cabinetry, Dual Sinks, Double Vanity, En Suite Bathroom, Jetted Tub, Linen Closet, Stone Counters, Separate Shower
- Level: First
- Dimensions: 10 x 12
Dining room
- Level: First
- Dimensions: 10 x 14
Kitchen
- Features: Breakfast Bar, Built-in Features, Butler's Pantry, Kitchen Island, Pantry, Pot Filler, Stone Counters, Walk-In Pantry
- Level: First
- Dimensions: 17 x 12
Living room
- Features: Ceiling Fan(s), Fireplace
- Level: First
- Dimensions: 20 x 21
Mud room
- Features: Built-in Features, Closet
- Level: First
- Dimensions: 11 x 7
Utility room
- Features: Built-in Features, Pantry
- Level: First
- Dimensions: 7 x 10
Heating
- Central, Fireplace(s), Natural Gas
Cooling
- Central Air, Ceiling Fan(s), Electric
Appliances
- Included: Convection Oven, Double Oven, Dishwasher, Gas Cooktop, Disposal, Gas Oven, Microwave, Refrigerator, Tankless Water Heater, Vented Exhaust Fan
- Laundry: Washer Hookup, Dryer Hookup, Laundry in Utility Room
Features
- Built-in Features, Decorative/Designer Lighting Fixtures, Double Vanity, High Speed Internet, Kitchen Island, Open Floorplan, Pantry, Vaulted Ceiling(s), Natural Woodwork, Walk-In Closet(s)
- Flooring: Tile, Wood
- Windows: Shutters, Window Coverings
- Has basement: No
- Number of fireplaces: 1
- Fireplace features: Gas, Gas Log, Living Room, Stone
Interior area
- Total interior livable area: 2,255 sqft
Property
Parking
- Total spaces: 2
- Parking features: Door-Multi, Driveway, Garage, Garage Door Opener
- Attached garage spaces: 2
- Has uncovered spaces: Yes
Features
- Levels: One
- Stories: 1
- Patio & porch: Rear Porch, Patio, Covered
- Exterior features: Gas Grill, Lighting, Outdoor Grill, Outdoor Kitchen, Outdoor Living Area, Rain Gutters
- Pool features: None
- Fencing: Wrought Iron
Lot
- Size: 6,534 sqft
- Features: Backs to Greenbelt/Park, Greenbelt, Landscaped, Level, Subdivision, Sprinkler System
Details
- Additional structures: Outdoor Kitchen
- Parcel number: 266240
Construction
Type & style
- Home type: SingleFamily
- Architectural style: Contemporary/Modern,Traditional,Detached
- Property subtype: Single Family Residence
Materials
- Brick, Rock, Stone
- Foundation: Slab
- Roof: Composition
Condition
- Year built: 2019
Utilities & green energy
- Sewer: Public Sewer
- Water: Public
- Utilities for property: Natural Gas Available, Sewer Available, Separate Meters, Underground Utilities, Water Available
Green energy
- Energy efficient items: HVAC, Insulation, Thermostat, Windows
- Indoor air quality: Ventilation
Community & neighborhood
Security
- Security features: Carbon Monoxide Detector(s), Gated Community, Smoke Detector(s)
Community
- Community features: Other, Trails/Paths, Community Mailbox, Curbs, Gated, Sidewalks
Location
- Region: Midlothian
- Subdivision: Villas Of Somercrest
HOA & financial
HOA
- Has HOA: Yes
- HOA fee: $2,330 annually
- Amenities included: Maintenance Front Yard
- Services included: All Facilities, Association Management, Maintenance Grounds, Maintenance Structure
- Association name: Somercrest HOA
- Association phone: 817-253-8007
Other
Other facts
- Listing terms: Cash,Conventional,FHA,VA Loan
Price history
| Date | Event | Price |
|---|---|---|
| 10/17/2025 | Sold | -- |
Source: NTREIS #21032847 | ||
| 9/28/2025 | Pending sale | $569,000$252/sqft |
Source: NTREIS #21032847 | ||
| 8/31/2025 | Contingent | $569,000$252/sqft |
Source: NTREIS #21032847 | ||
| 8/28/2025 | Listed for sale | $569,000$252/sqft |
Source: NTREIS #21032847 | ||
| 8/25/2025 | Contingent | $569,000$252/sqft |
Source: NTREIS #21032847 | ||
Public tax history
| Year | Property taxes | Tax assessment |
|---|---|---|
| 2025 | -- | $458,000 -8.4% |
| 2024 | $7,729 -5.2% | $500,229 +0% |
| 2023 | $8,156 -14.9% | $500,000 +4.4% |
Find assessor info on the county website
Neighborhood: 76065
Nearby schools
GreatSchools rating
- 8/10Larue Miller Elementary SchoolGrades: PK-5Distance: 0.5 mi
- 7/10Earl & Marthalu Dieterich MiddleGrades: 6-8Distance: 0.5 mi
- 6/10Midlothian High SchoolGrades: 9-12Distance: 2.1 mi
Schools provided by the listing agent
- Elementary: Larue Miller
- Middle: Dieterich
- High: Midlothian
- District: Midlothian ISD
Source: NTREIS. This data may not be complete. We recommend contacting the local school district to confirm school assignments for this home.
Get a cash offer in 3 minutes
Find out how much your home could sell for in as little as 3 minutes with a no-obligation cash offer.
Estimated market value
$560,000
Get a cash offer in 3 minutes
Find out how much your home could sell for in as little as 3 minutes with a no-obligation cash offer.
Estimated market value
$560,000

