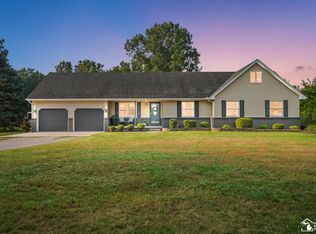Sold for $385,000
$385,000
2225 Steiner Rd, Monroe, MI 48162
4beds
1,453sqft
Single Family Residence
Built in 1975
4.59 Acres Lot
$393,100 Zestimate®
$265/sqft
$2,035 Estimated rent
Home value
$393,100
$334,000 - $460,000
$2,035/mo
Zestimate® history
Loading...
Owner options
Explore your selling options
What's special
Peaceful 4-Bedroom Ranch on 4.59 Acres with Pool & Sauna Welcome to this 1,453 sq ft ranch, nestled in a tranquil, wooded setting with winding trails and abundant wildlife—an ideal retreat for nature lovers. This well-maintained home features 4 spacious bedrooms and 2 full bathrooms, combining comfort and functionality. The living room features imported cork on the accent wall! Plenty of storage with the 30 x 40 Pole Barn and an attached 2 car garage. The primary bedroom serves as a true private retreat, with direct access to the stamped concrete patio and pool area, a private en-suite bath, and a relaxing sauna. Set on 4.59 beautifully landscaped acres, the property includes an in-ground 12x36 pool (in need of repair), a fabulous stamped patio perfect for entertaining, a pool filter house, changing room, with an additional bathroom, and a charming chicken coop. Located in Monroe Public Schools, this property is a rare opportunity to own a peaceful slice of paradise with endless potential. Bring your vision and make this unique home your own!
Zillow last checked: 8 hours ago
Listing updated: July 14, 2025 at 12:21pm
Listed by:
Deborah Lambrix 734-915-6532,
eXp Realty LLC in Monroe
Bought with:
Scott T Atkinson, 6502424924
Concept Realty
Source: MiRealSource,MLS#: 50178159 Originating MLS: Southeastern Border Association of REALTORS
Originating MLS: Southeastern Border Association of REALTORS
Facts & features
Interior
Bedrooms & bathrooms
- Bedrooms: 4
- Bathrooms: 2
- Full bathrooms: 2
- Main level bathrooms: 2
- Main level bedrooms: 4
Bedroom 1
- Level: Main
- Area: 273
- Dimensions: 13 x 21
Bedroom 2
- Level: Main
- Area: 121
- Dimensions: 11 x 11
Bedroom 3
- Level: Main
- Area: 121
- Dimensions: 11 x 11
Bedroom 4
- Level: Main
- Area: 99
- Dimensions: 9 x 11
Bathroom 1
- Level: Main
Bathroom 2
- Level: Main
Dining room
- Level: Main
- Area: 100
- Dimensions: 10 x 10
Family room
- Level: Main
- Area: 299
- Dimensions: 13 x 23
Kitchen
- Level: Main
- Area: 81
- Dimensions: 9 x 9
Heating
- Forced Air, Natural Gas
Cooling
- Ceiling Fan(s), Central Air
Appliances
- Included: Dishwasher, Dryer, Microwave, Range/Oven, Refrigerator, Washer
Features
- Spa/Sauna
- Basement: Crawl Space
- Number of fireplaces: 1
- Fireplace features: Family Room
Interior area
- Total structure area: 1,453
- Total interior livable area: 1,453 sqft
- Finished area above ground: 1,453
- Finished area below ground: 0
Property
Parking
- Total spaces: 2
- Parking features: Attached
- Attached garage spaces: 2
Features
- Levels: One
- Stories: 1
- Has private pool: Yes
- Pool features: In Ground
- Frontage type: Golf Course
- Frontage length: 157
Lot
- Size: 4.59 Acres
- Dimensions: 157 x 134
Details
- Additional structures: Pole Barn
- Parcel number: 0700700300
- Special conditions: Private
- Other equipment: Air Cleaner
Construction
Type & style
- Home type: SingleFamily
- Architectural style: Ranch
- Property subtype: Single Family Residence
Materials
- Vinyl Siding
Condition
- Year built: 1975
Utilities & green energy
- Sewer: Septic Tank
- Water: Public
Community & neighborhood
Location
- Region: Monroe
- Subdivision: None
Other
Other facts
- Listing agreement: Exclusive Right To Sell
- Listing terms: Cash,Conventional
Price history
| Date | Event | Price |
|---|---|---|
| 7/14/2025 | Sold | $385,000+7%$265/sqft |
Source: | ||
| 6/17/2025 | Pending sale | $359,900$248/sqft |
Source: | ||
| 6/14/2025 | Listed for sale | $359,900$248/sqft |
Source: | ||
Public tax history
| Year | Property taxes | Tax assessment |
|---|---|---|
| 2025 | $2,691 +4.8% | $134,600 +3.5% |
| 2024 | $2,568 +4.3% | $130,100 +3.4% |
| 2023 | $2,462 +4% | $125,800 +7.8% |
Find assessor info on the county website
Neighborhood: 48162
Nearby schools
GreatSchools rating
- 6/10Raisinville SchoolGrades: PK-6Distance: 2.6 mi
- 5/10Monroe High SchoolGrades: 8-12Distance: 5.2 mi
- 3/10Monroe Middle SchoolGrades: 6-8Distance: 5.4 mi
Schools provided by the listing agent
- District: Monroe Public Schools
Source: MiRealSource. This data may not be complete. We recommend contacting the local school district to confirm school assignments for this home.
Get a cash offer in 3 minutes
Find out how much your home could sell for in as little as 3 minutes with a no-obligation cash offer.
Estimated market value$393,100
Get a cash offer in 3 minutes
Find out how much your home could sell for in as little as 3 minutes with a no-obligation cash offer.
Estimated market value
$393,100
