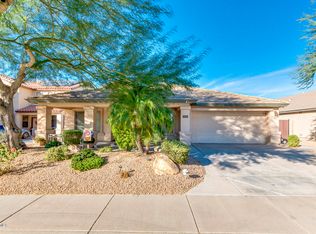Sold for $576,500
$576,500
2225 W Peak View Rd, Phoenix, AZ 85085
4beds
2baths
2,313sqft
Single Family Residence
Built in 2004
7,001 Square Feet Lot
$560,100 Zestimate®
$249/sqft
$2,626 Estimated rent
Home value
$560,100
$510,000 - $616,000
$2,626/mo
Zestimate® history
Loading...
Owner options
Explore your selling options
What's special
Rare Find! Wonderful ''family friendly'', 4 bed/ 2 bath Home! Single level, 7000+ sq. ft. lot, heated pool W/water fall feature,& lush, mature fruit trees!! Perfect condition! Easy access to I17 Expressway! W/Plenty of nearby shopping & Restaurants in the Norterra area of N. Phoenix & hiking trails just steps away in the Sonoran Preserve! Ideal N/S Exposure! Home features a large, open Greatroom, Vaulted ceilings & neutral paint! 18'' neutral tile T/O except carpet in bedrooms! Totally re-painted inside & out in late 2023/24! Tile & grout just cleaned; outdoor kool deck resurfaced! Open & bright kitchen W/plenty of cabinets! New S.S. appliances, kitchen faucet! Plus HUGE walk-in pantry. Spacious Master bedroom W/ensuite full bath & separate exit to the backyard patio & Paradise! Must See!
Zillow last checked: 8 hours ago
Listing updated: July 31, 2025 at 02:05pm
Listed by:
Patricia Hood 602-796-2563,
Realty ONE Group
Bought with:
Monte Miner, SA697073000
Ironwood Fine Properties
Source: ARMLS,MLS#: 6764557

Facts & features
Interior
Bedrooms & bathrooms
- Bedrooms: 4
- Bathrooms: 2
Heating
- Electric
Cooling
- Central Air, Ceiling Fan(s)
Appliances
- Included: Gas Cooktop
Features
- High Speed Internet, Double Vanity, Eat-in Kitchen, No Interior Steps, Vaulted Ceiling(s), Pantry, Full Bth Master Bdrm, Separate Shwr & Tub
- Flooring: Carpet, Tile
- Has basement: No
Interior area
- Total structure area: 2,313
- Total interior livable area: 2,313 sqft
Property
Parking
- Total spaces: 4
- Parking features: Garage Door Opener, Direct Access
- Garage spaces: 2
- Uncovered spaces: 2
Features
- Stories: 1
- Patio & porch: Covered, Patio
- Has private pool: Yes
- Pool features: Play Pool, Heated
- Spa features: None
- Fencing: Block
Lot
- Size: 7,001 sqft
- Features: Sprinklers In Rear, Sprinklers In Front, Desert Back, Desert Front, Gravel/Stone Front, Gravel/Stone Back
Details
- Parcel number: 20424140
Construction
Type & style
- Home type: SingleFamily
- Architectural style: Contemporary
- Property subtype: Single Family Residence
Materials
- Stucco, Wood Frame, Painted
- Roof: Tile
Condition
- Year built: 2004
Details
- Builder name: Continental
Utilities & green energy
- Sewer: Public Sewer
- Water: City Water
Community & neighborhood
Security
- Security features: Security System Owned
Community
- Community features: Playground, Biking/Walking Path
Location
- Region: Phoenix
- Subdivision: DYNAMITE MOUNTAIN RANCH SECTION B1
HOA & financial
HOA
- Has HOA: Yes
- HOA fee: $155 quarterly
- Services included: Maintenance Grounds
- Association name: Dynamite Mtn Ranch
- Association phone: 480-422-0888
Other
Other facts
- Listing terms: Cash,Conventional
- Ownership: Fee Simple
Price history
| Date | Event | Price |
|---|---|---|
| 11/26/2024 | Sold | $576,500$249/sqft |
Source: | ||
| 11/12/2024 | Pending sale | $576,500$249/sqft |
Source: | ||
| 10/23/2024 | Price change | $576,500-2.2%$249/sqft |
Source: | ||
| 10/10/2024 | Price change | $589,500-3.2%$255/sqft |
Source: | ||
| 10/3/2024 | Listed for sale | $609,000+171%$263/sqft |
Source: | ||
Public tax history
| Year | Property taxes | Tax assessment |
|---|---|---|
| 2025 | $2,486 +1% | $48,980 -3.8% |
| 2024 | $2,462 +1.6% | $50,930 +92.3% |
| 2023 | $2,423 +1.8% | $26,484 -19% |
Find assessor info on the county website
Neighborhood: North Gateway
Nearby schools
GreatSchools rating
- 7/10Union Park SchoolGrades: PK-8Distance: 2 mi
- 4/10Barry Goldwater High SchoolGrades: 7-12Distance: 4.8 mi
Schools provided by the listing agent
- Elementary: Union Park School
- Middle: Union Park School
- High: Barry Goldwater High School
- District: Deer Valley Unified District
Source: ARMLS. This data may not be complete. We recommend contacting the local school district to confirm school assignments for this home.
Get a cash offer in 3 minutes
Find out how much your home could sell for in as little as 3 minutes with a no-obligation cash offer.
Estimated market value$560,100
Get a cash offer in 3 minutes
Find out how much your home could sell for in as little as 3 minutes with a no-obligation cash offer.
Estimated market value
$560,100
