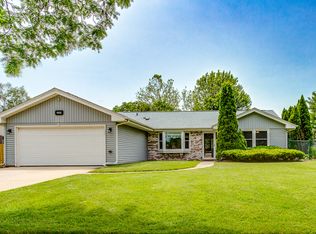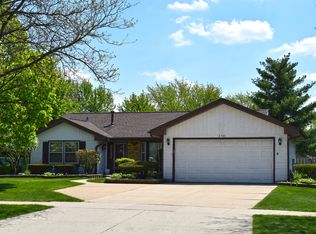Closed
$465,000
2225 W Weathersfield Way, Schaumburg, IL 60193
3beds
2,154sqft
Single Family Residence
Built in 1986
0.3 Acres Lot
$466,400 Zestimate®
$216/sqft
$3,159 Estimated rent
Home value
$466,400
$420,000 - $518,000
$3,159/mo
Zestimate® history
Loading...
Owner options
Explore your selling options
What's special
Welcome to your dream home in the sought-after Schaumburg neighborhood of Weathersfield West. This immaculate two-story home captivates with its fantastic curb appeal and timeless style. Spanning nearly 2,200 sq ft, it offers a seamless blend of comfort and quality. The front porch invites you to enjoy your morning coffee in a serene setting, while the sun-filled interiors promise warmth and elegance. Inside, the spacious living room smoothly transitions to a formal dining area, creating a perfect space for hosting gatherings. The dining room connects effortlessly to a kitchen equipped with ample counter space and stainless steel appliances. The bright and open family room is bathed in natural light, providing a welcoming atmosphere for relaxation. Upstairs, retreat to the expansive primary suite with its private en-suite bath. Two additional generously sized bedrooms share a hall bath featuring a relaxing tub. The primary bedroom offers versatility with the option to transform part of the space into a fourth bedroom or office. Convenience meets functionality with a second-floor laundry. Recent updates include a brand new water heater, a dishwasher, and a washer and dryer, all installed in 2022. Situated on a huge corner lot, this home boasts a large patio perfect for entertaining, along with a separate shed for outdoor equipment, freeing up garage space. Additional features include a two-car garage and an extra-wide driveway, providing ample parking and storage. Conveniently located near Pembroke and Derda Parks, ponds, shopping, dining, and highways 90 and 390, this property is a fantastic opportunity in a vibrant community.
Zillow last checked: 8 hours ago
Listing updated: August 27, 2025 at 01:33pm
Listing courtesy of:
Tom Udvance 847-254-5364,
Compass
Bought with:
Excelsia Skalski, ABR,CRS,GRI
Coldwell Banker Realty
Source: MRED as distributed by MLS GRID,MLS#: 12395746
Facts & features
Interior
Bedrooms & bathrooms
- Bedrooms: 3
- Bathrooms: 3
- Full bathrooms: 2
- 1/2 bathrooms: 1
Primary bedroom
- Features: Flooring (Carpet), Bathroom (Full)
- Level: Second
- Area: 351 Square Feet
- Dimensions: 27X13
Bedroom 2
- Features: Flooring (Carpet)
- Level: Second
- Area: 90 Square Feet
- Dimensions: 10X9
Bedroom 3
- Features: Flooring (Carpet)
- Level: Second
- Area: 100 Square Feet
- Dimensions: 10X10
Dining room
- Features: Flooring (Carpet)
- Level: Main
- Area: 110 Square Feet
- Dimensions: 11X10
Family room
- Features: Flooring (Carpet)
- Level: Main
- Area: 280 Square Feet
- Dimensions: 20X14
Kitchen
- Features: Flooring (Ceramic Tile)
- Level: Main
- Area: 180 Square Feet
- Dimensions: 20X9
Living room
- Features: Flooring (Carpet)
- Level: Main
- Area: 238 Square Feet
- Dimensions: 17X14
Heating
- Natural Gas, Forced Air
Cooling
- Central Air
Features
- Basement: None
Interior area
- Total structure area: 0
- Total interior livable area: 2,154 sqft
Property
Parking
- Total spaces: 2
- Parking features: Concrete, Garage Door Opener, On Site, Garage Owned, Attached, Garage
- Attached garage spaces: 2
- Has uncovered spaces: Yes
Accessibility
- Accessibility features: No Disability Access
Features
- Stories: 2
Lot
- Size: 0.30 Acres
- Dimensions: 75X135
Details
- Parcel number: 07194150010000
- Special conditions: Corporate Relo
Construction
Type & style
- Home type: SingleFamily
- Property subtype: Single Family Residence
Materials
- Vinyl Siding
- Foundation: Concrete Perimeter
- Roof: Asphalt
Condition
- New construction: No
- Year built: 1986
Utilities & green energy
- Sewer: Public Sewer
- Water: Lake Michigan
Community & neighborhood
Location
- Region: Schaumburg
- Subdivision: Weathersfield
HOA & financial
HOA
- Services included: None
Other
Other facts
- Listing terms: Conventional
- Ownership: Fee Simple
Price history
| Date | Event | Price |
|---|---|---|
| 8/27/2025 | Sold | $465,000-1.1%$216/sqft |
Source: | ||
| 7/24/2025 | Contingent | $470,000$218/sqft |
Source: | ||
| 7/18/2025 | Price change | $470,000-2.1%$218/sqft |
Source: | ||
| 6/20/2025 | Listed for sale | $480,000+35.2%$223/sqft |
Source: | ||
| 3/4/2022 | Sold | $355,000+4.7%$165/sqft |
Source: | ||
Public tax history
| Year | Property taxes | Tax assessment |
|---|---|---|
| 2023 | $9,996 -5.6% | $38,999 |
| 2022 | $10,594 +21.2% | $38,999 +35.2% |
| 2021 | $8,742 +1.8% | $28,844 |
Find assessor info on the county website
Neighborhood: 60193
Nearby schools
GreatSchools rating
- 8/10Albert Einstein Elementary SchoolGrades: K-6Distance: 0.2 mi
- 10/10Jane Addams Junior High SchoolGrades: 4-8Distance: 0.9 mi
- 10/10Hoffman Estates High SchoolGrades: 9-12Distance: 2.8 mi
Schools provided by the listing agent
- Elementary: Albert Einstein Elementary Schoo
- Middle: Jane Addams Junior High School
- High: Hoffman Estates High School
- District: 54
Source: MRED as distributed by MLS GRID. This data may not be complete. We recommend contacting the local school district to confirm school assignments for this home.

Get pre-qualified for a loan
At Zillow Home Loans, we can pre-qualify you in as little as 5 minutes with no impact to your credit score.An equal housing lender. NMLS #10287.
Sell for more on Zillow
Get a free Zillow Showcase℠ listing and you could sell for .
$466,400
2% more+ $9,328
With Zillow Showcase(estimated)
$475,728
