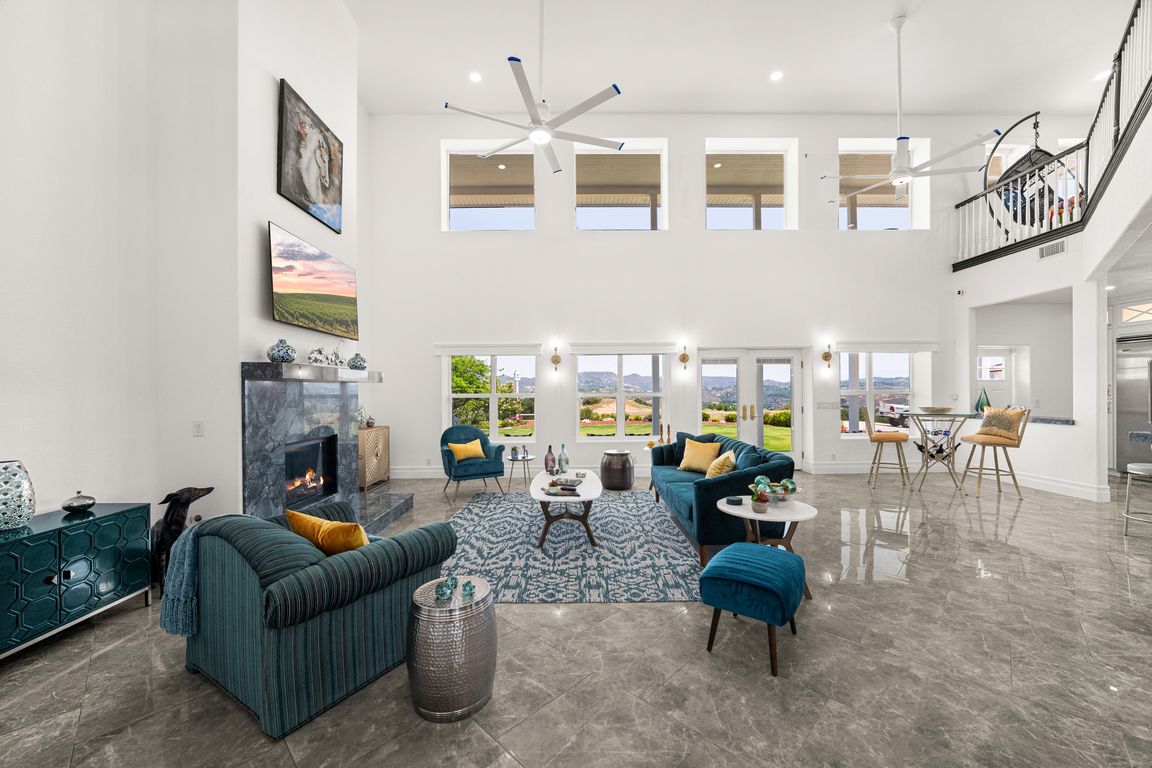
For salePrice cut: $50K (8/12)
$2,700,000
4beds
4,811sqft
22252 Monte Rancho Dr, Temecula, CA 92590
4beds
4,811sqft
Single family residence
Built in 2005
25.08 Acres
4 Garage spaces
$561 price/sqft
$150 annually HOA fee
What's special
Impeccably designed bathroomsForever viewsStunning sunrisesRose-lined drivewayPrivate hilltop retreatPremium viking appliancesUpgraded flooring
Welcome to your own private hilltop retreat—an awe-inspiring estate set on over 25 Beautiful Acres with Privacy & Forever Views offering unparalleled vistas. A grand entrance through stately wrought iron gates leads you along a rose-lined driveway to this spectacular residence. Surrounded by a thriving avocado grove, this property provides a ...
- 83 days |
- 993 |
- 29 |
Source: CRMLS,MLS#: CV25155435 Originating MLS: California Regional MLS
Originating MLS: California Regional MLS
Travel times
Living Room
Kitchen
Primary Bedroom
Zillow last checked: 7 hours ago
Listing updated: August 15, 2025 at 10:06am
Listing Provided by:
Briana Price DRE #01849530 909-291-9494,
PRICE REAL ESTATE GROUP INC
Source: CRMLS,MLS#: CV25155435 Originating MLS: California Regional MLS
Originating MLS: California Regional MLS
Facts & features
Interior
Bedrooms & bathrooms
- Bedrooms: 4
- Bathrooms: 4
- Full bathrooms: 4
- Main level bathrooms: 2
- Main level bedrooms: 1
Rooms
- Room types: Entry/Foyer, Family Room, Kitchen, Laundry, Living Room, Primary Bathroom, Primary Bedroom, Office
Primary bedroom
- Features: Main Level Primary
Primary bedroom
- Features: Multiple Primary Suites
Bathroom
- Features: Bathtub, Dual Sinks, Quartz Counters, Separate Shower, Upgraded, Walk-In Shower
Kitchen
- Features: Kitchen Island, Kitchen/Family Room Combo, Quartz Counters, Walk-In Pantry
Heating
- Central
Cooling
- Central Air
Appliances
- Included: 6 Burner Stove, Built-In Range, Double Oven, Dishwasher, Disposal, Refrigerator, Range Hood, Trash Compactor, Vented Exhaust Fan
- Laundry: Laundry Room
Features
- Built-in Features, Brick Walls, Balcony, Cathedral Ceiling(s), Pantry, Quartz Counters, Bar, Main Level Primary, Multiple Primary Suites
- Flooring: Tile
- Has fireplace: Yes
- Fireplace features: Gas Starter, Great Room
- Common walls with other units/homes: No Common Walls
Interior area
- Total interior livable area: 4,811 sqft
Video & virtual tour
Property
Parking
- Total spaces: 4
- Parking features: Concrete, Carport, Driveway, Garage, RV Access/Parking, RV Covered, Workshop in Garage
- Garage spaces: 4
- Has carport: Yes
Features
- Levels: Two
- Stories: 2
- Entry location: 1
- Patio & porch: Rear Porch, Concrete, Deck, Open, Patio
- Pool features: None
- Spa features: None
- Fencing: Chain Link,Excellent Condition,Privacy,Vinyl
- Has view: Yes
- View description: Mountain(s), Neighborhood, Valley, Trees/Woods
Lot
- Size: 25.08 Acres
- Features: 21-25 Units/Acre, Agricultural, Back Yard, Cul-De-Sac, Garden, Gentle Sloping, Horse Property, Landscaped, Orchard(s), Pasture, Ranch, Trees
Details
- Additional structures: Gazebo
- Parcel number: 933250005
- Zoning: A-1-20
- Special conditions: Standard
- Horses can be raised: Yes
Construction
Type & style
- Home type: SingleFamily
- Architectural style: Colonial
- Property subtype: Single Family Residence
Materials
- Roof: Tile
Condition
- New construction: No
- Year built: 2005
Utilities & green energy
- Sewer: Septic Tank
- Water: Public
Community & HOA
Community
- Features: Rural
HOA
- Has HOA: Yes
- Amenities included: Golf Course, Horse Trail(s), Other, Trail(s)
- HOA fee: $150 annually
- HOA name: Santa Rosa Groves POA
- HOA phone: 951-695-0884
Location
- Region: Temecula
Financial & listing details
- Price per square foot: $561/sqft
- Tax assessed value: $762,279
- Date on market: 7/17/2025
- Listing terms: Cash,Conventional,Contract,1031 Exchange,Submit