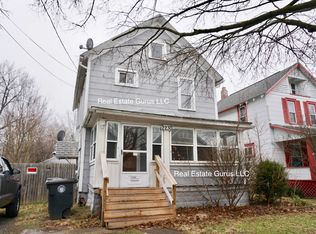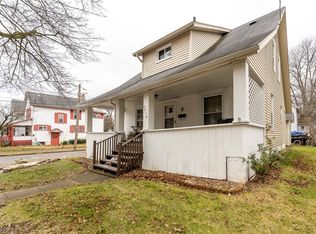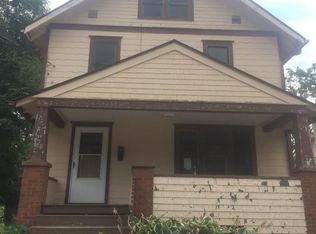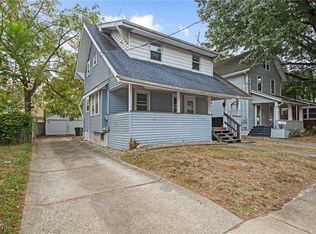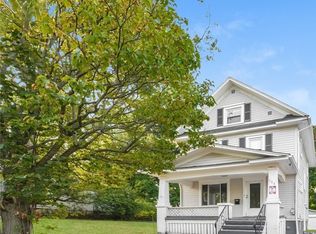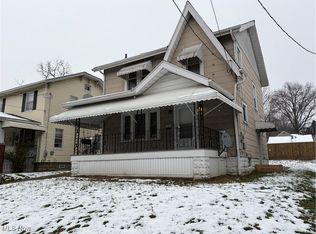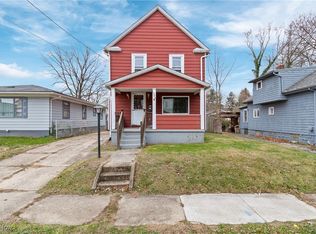Updated 2 story with finished wood floors in the Living Room and Dining Room.Off the dining room is a slider to deck and wood fenced back yard.Kitchen with updated white cabinets, and LVT flooring. Off the kitchen is a half bath and first floor laundry.Both half bath and full bath have been updated. All 3 bedrooms have newer paint and carpet. Basement with security block windows, and 100 amp service.
For sale
Price cut: $5K (12/8)
$129,900
2226 26th St SW, Akron, OH 44314
3beds
1,180sqft
Est.:
Single Family Residence
Built in 1916
5,161.86 Square Feet Lot
$-- Zestimate®
$110/sqft
$-- HOA
What's special
First floor laundryFinished wood floorsNewer paint and carpetUpdated white cabinetsLvt flooring
- 46 days |
- 189 |
- 7 |
Zillow last checked: 8 hours ago
Listing updated: December 08, 2025 at 09:17am
Listing Provided by:
Sherri G Costanzo 330-807-2722 sherricostanzo@gmail.com,
RE/MAX Crossroads Properties
Source: MLS Now,MLS#: 5167802 Originating MLS: Akron Cleveland Association of REALTORS
Originating MLS: Akron Cleveland Association of REALTORS
Tour with a local agent
Facts & features
Interior
Bedrooms & bathrooms
- Bedrooms: 3
- Bathrooms: 2
- Full bathrooms: 1
- 1/2 bathrooms: 1
- Main level bathrooms: 1
Primary bedroom
- Description: Flooring: Carpet
- Level: Second
- Dimensions: 13 x 11
Bedroom
- Description: Flooring: Carpet
- Features: Walk-In Closet(s)
- Level: Second
- Dimensions: 13 x 9
Bedroom
- Description: Flooring: Carpet
- Level: Second
- Dimensions: 10 x 9
Dining room
- Description: Flooring: Luxury Vinyl Tile
- Features: Chandelier
- Level: First
- Dimensions: 13 x 11
Kitchen
- Description: Flooring: Luxury Vinyl Tile
- Level: First
- Dimensions: 13 x 9
Laundry
- Description: Flooring: Luxury Vinyl Tile
- Level: First
- Dimensions: 7 x 6
Living room
- Description: Flooring: Wood
- Level: First
- Dimensions: 16 x 12
Heating
- Forced Air
Cooling
- Central Air
Appliances
- Included: Range, Refrigerator
- Laundry: Washer Hookup, In Kitchen, Main Level, Laundry Room
Features
- Laminate Counters, Storage, Natural Woodwork
- Basement: Full,Unfinished
- Has fireplace: No
Interior area
- Total structure area: 1,180
- Total interior livable area: 1,180 sqft
- Finished area above ground: 1,180
Video & virtual tour
Property
Parking
- Parking features: Driveway, Gravel, Unpaved
Features
- Levels: Two
- Stories: 2
- Patio & porch: Covered, Deck, Front Porch
- Exterior features: Storage
- Fencing: Back Yard,Fenced,Privacy,Wood
Lot
- Size: 5,161.86 Square Feet
- Dimensions: 34 x 130
- Features: Back Yard, Corner Lot
Details
- Parcel number: 6757138
Construction
Type & style
- Home type: SingleFamily
- Architectural style: Colonial
- Property subtype: Single Family Residence
Materials
- Wood Siding
- Roof: Asphalt,Fiberglass
Condition
- Updated/Remodeled
- Year built: 1916
Utilities & green energy
- Sewer: Public Sewer
- Water: Public
Community & HOA
Community
- Subdivision: W V Sterkis Add
HOA
- Has HOA: No
Location
- Region: Akron
Financial & listing details
- Price per square foot: $110/sqft
- Tax assessed value: $54,390
- Annual tax amount: $1,380
- Date on market: 10/27/2025
- Cumulative days on market: 47 days
Estimated market value
Not available
Estimated sales range
Not available
Not available
Price history
Price history
| Date | Event | Price |
|---|---|---|
| 12/8/2025 | Price change | $129,900-3.7%$110/sqft |
Source: | ||
| 11/12/2025 | Price change | $134,900-3.6%$114/sqft |
Source: | ||
| 10/27/2025 | Listed for sale | $139,900+12.4%$119/sqft |
Source: | ||
| 4/22/2024 | Sold | $124,500-4.2%$106/sqft |
Source: | ||
| 3/24/2024 | Pending sale | $129,900$110/sqft |
Source: | ||
Public tax history
Public tax history
| Year | Property taxes | Tax assessment |
|---|---|---|
| 2024 | $1,380 +20.3% | $19,040 |
| 2023 | $1,147 +26.4% | $19,040 +74.5% |
| 2022 | $907 -0.1% | $10,913 |
Find assessor info on the county website
BuyAbility℠ payment
Est. payment
$711/mo
Principal & interest
$504
Property taxes
$162
Home insurance
$45
Climate risks
Neighborhood: Kenmore
Nearby schools
GreatSchools rating
- 5/10Sam Salem Community Learning CenterGrades: PK-5Distance: 0.9 mi
- 4/10Innes Community Learning CenterGrades: 6-8Distance: 0.4 mi
- 1/10Garfield High SchoolGrades: 9-12Distance: 3.1 mi
Schools provided by the listing agent
- District: Akron CSD - 7701
Source: MLS Now. This data may not be complete. We recommend contacting the local school district to confirm school assignments for this home.
- Loading
- Loading
