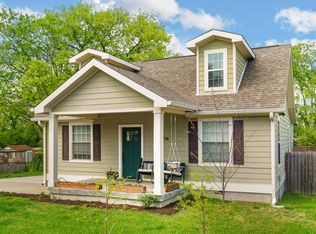This stunning 4-bedroom, 3-bathroom single-family home is perfect for those seeking comfort and convenience in an expansive living space. Spanning over 2,344 square feet, the residence boasts a thoughtfully designed open-plan layout. Each bedroom is spacious, allowing for a variety of furniture arrangements to suit your needs, and the three bathrooms offer plenty of space for everyone. The home is adorned with modern fixtures and finishes, enhancing its contemporary appeal.
The property comes with a suite of essential amenities to make daily living easy and pleasurable. You'll find a fully equipped kitchen with a refrigerator, stove, microwave, and dishwasher, perfect for preparing and enjoying delicious meals. The in-home washer and dryer make laundry a breeze, and the central A/C system ensures your comfort year-round. Additional conveniences include garbage disposal, adding to the stress-free lifestyle this home offers. Situated in a desirable neighborhood, this home provides easy access to local schools, shopping centers, and dining options, making it an ideal choice for families or individuals looking to settle into a welcoming community.
Pets: No.
Residents are responsible for all utilities.
Application; administration and additional fees may apply
Pet fees and pet rent may apply
All residents will be enrolled in Resident Benefits Package (RBP) for $49.99/month and the Building Protection Plan of $11/month which includes credit building, HVAC air filter delivery (for applicable properties), move-in concierge service, on-demand pest pest control, and much more! Contact your leasing agent for more information. A security deposit will be required before signing a lease.
The first person to pay the deposit and fees will have the opportunity to move forward with a lease. You must be approved to pay the deposit and fees.
Beware of scammers! Evernest will never request you to pay with Cash App, Zelle, Facebook, or any third party money transfer system. This property allows self guided viewing without an appointment. Contact for details.
House for rent
$2,495/mo
2226 Batavia St #2226, Nashville, TN 37208
4beds
2,400sqft
Price may not include required fees and charges.
Single family residence
Available now
No pets
Air conditioner, central air
In unit laundry
-- Parking
-- Heating
What's special
Modern fixtures and finishesIn-home washer and dryerFully equipped kitchenThoughtfully designed open-plan layout
- 92 days
- on Zillow |
- -- |
- -- |
Travel times
Looking to buy when your lease ends?
Consider a first-time homebuyer savings account designed to grow your down payment with up to a 6% match & 4.15% APY.
Facts & features
Interior
Bedrooms & bathrooms
- Bedrooms: 4
- Bathrooms: 3
- Full bathrooms: 3
Cooling
- Air Conditioner, Central Air
Appliances
- Included: Dishwasher, Disposal, Dryer, Microwave, Refrigerator, Washer
- Laundry: In Unit
Interior area
- Total interior livable area: 2,400 sqft
Property
Parking
- Details: Contact manager
Features
- Exterior features: Garbage included in rent, No Utilities included in rent
Construction
Type & style
- Home type: SingleFamily
- Property subtype: Single Family Residence
Utilities & green energy
- Utilities for property: Garbage
Community & HOA
Location
- Region: Nashville
Financial & listing details
- Lease term: Contact For Details
Price history
| Date | Event | Price |
|---|---|---|
| 8/13/2025 | Price change | $2,495-10.7%$1/sqft |
Source: Zillow Rentals | ||
| 8/7/2025 | Price change | $2,795-3.6%$1/sqft |
Source: Zillow Rentals | ||
| 6/30/2025 | Price change | $2,900-7.8%$1/sqft |
Source: Zillow Rentals | ||
| 5/22/2025 | Listed for rent | $3,145$1/sqft |
Source: Zillow Rentals | ||
![[object Object]](https://www.zillowstatic.com/static/images/nophoto_p_c.png)
