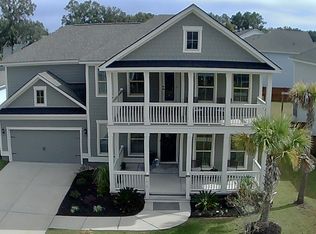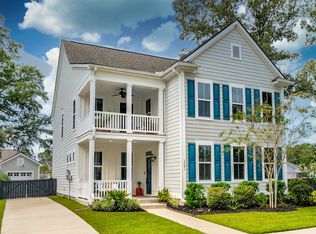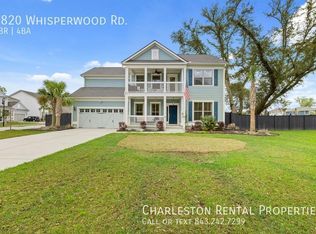Closed
$765,000
2226 Des Arc Rd, Johns Island, SC 29455
5beds
3,282sqft
Single Family Residence
Built in 2021
6,969.6 Square Feet Lot
$821,300 Zestimate®
$233/sqft
$4,805 Estimated rent
Home value
$821,300
$756,000 - $895,000
$4,805/mo
Zestimate® history
Loading...
Owner options
Explore your selling options
What's special
Pride of ownership is immediately evident from the moment you enter this amazing 5 bedroom, 4.5 bath home located in a quaint subdivision of Oakfield. From pristine landscaping to its immaculate interior presentation and stunning design, this home will not disappoint! Just some of the upgrades and finishing touches include granite countertops, decorative tile backsplash, vent hood, soft grey cabinets with custom pulls, luxury vinyl plank floors, massive Kitchen Island with upgraded faucet, bar seating, stainless steel appliances and the list goes on! The floor plan is perfect for entertaining friends and family with an open concept kitchen that flows nicely throughout the living area.In addition, the foyer is flanked by a formal dining room and a formal living room that would make a great home office. Completing the first floor is a ½ bath, a "study nook" along with a full first floor bedroom suite that would be ideal for a Mother-in-law suite or a first floor primary suite. Ascending the stairs leads to a massive loft that makes the perfect playroom, media room, game room and has direct access to the second level porch. The 4 additional bedrooms are located on this level including the main primary suite. This primary offers great space and a stunning primary bathroom boasting a massive glass shower, double vanity, dual walk-in closets and a water closet complete the primary suite. The additional bedrooms all offer plenty of closet space. Two of which feature ensuite bathrooms while the other two share the remaining full bath. Living space continues outside to a large screened porch and grilling patio which overlooks the fenced in yard. Johns Island is the perfect blend of country living mixed with the conveniences of city living. 2226 Des Arc Lane offers great amenities to include a neighborhood pool, playground and walking paths. Location wise it cant be beat! It's just a short 10 mile drive to the peninsula of historic downtown Charleston, under 20 miles from Kiawah Island and its world class beaches and about 15 miles from Boeing and Charleston international.
Zillow last checked: 8 hours ago
Listing updated: May 10, 2023 at 07:35pm
Listed by:
ChuckTown Homes Powered by Keller Williams
Bought with:
AgentOwned Realty Preferred Group
Source: CTMLS,MLS#: 23006203
Facts & features
Interior
Bedrooms & bathrooms
- Bedrooms: 5
- Bathrooms: 5
- Full bathrooms: 4
- 1/2 bathrooms: 1
Heating
- Natural Gas
Cooling
- Central Air
Appliances
- Laundry: Electric Dryer Hookup, Washer Hookup, Laundry Room
Features
- Ceiling - Smooth, High Ceilings, Garden Tub/Shower, Kitchen Island, Walk-In Closet(s), Eat-in Kitchen, Entrance Foyer, Pantry
- Flooring: Carpet, Ceramic Tile, Luxury Vinyl
- Doors: Some Thermal Door(s)
- Windows: Some Thermal Wnd/Doors, Window Treatments
- Number of fireplaces: 1
- Fireplace features: Gas Log, Great Room, One
Interior area
- Total structure area: 3,282
- Total interior livable area: 3,282 sqft
Property
Parking
- Total spaces: 2
- Parking features: Garage, Attached, Garage Door Opener
- Attached garage spaces: 2
Features
- Levels: Two
- Stories: 2
- Entry location: Ground Level
- Patio & porch: Patio, Front Porch, Screened
- Exterior features: Balcony, Rain Gutters
- Fencing: Privacy,Wood
Lot
- Size: 6,969 sqft
- Features: 0 - .5 Acre, Level
Construction
Type & style
- Home type: SingleFamily
- Architectural style: Traditional
- Property subtype: Single Family Residence
Materials
- Cement Siding
- Foundation: Raised
- Roof: Architectural
Condition
- New construction: No
- Year built: 2021
Utilities & green energy
- Sewer: Public Sewer
- Water: Public
- Utilities for property: Charleston Water Service, Dominion Energy
Community & neighborhood
Community
- Community features: Clubhouse, Park, Pool, Trash, Walk/Jog Trails
Location
- Region: Johns Island
- Subdivision: Oakfield
Other
Other facts
- Listing terms: Lease Purchase,Cash,Conventional,FHA,VA Loan
Price history
| Date | Event | Price |
|---|---|---|
| 5/10/2023 | Sold | $765,000-1.3%$233/sqft |
Source: | ||
| 4/3/2023 | Contingent | $775,000$236/sqft |
Source: | ||
| 3/21/2023 | Listed for sale | $775,000+28.8%$236/sqft |
Source: | ||
| 10/14/2021 | Sold | $601,590$183/sqft |
Source: | ||
Public tax history
Tax history is unavailable.
Neighborhood: 29455
Nearby schools
GreatSchools rating
- 8/10Mt. Zion Elementary SchoolGrades: PK-5Distance: 3.5 mi
- 7/10Haut Gap Middle SchoolGrades: 6-8Distance: 2 mi
- 2/10St. Johns High SchoolGrades: 9-12Distance: 3.2 mi
Schools provided by the listing agent
- Elementary: Mt. Zion
- Middle: Haut Gap
- High: St. Johns
Source: CTMLS. This data may not be complete. We recommend contacting the local school district to confirm school assignments for this home.
Get a cash offer in 3 minutes
Find out how much your home could sell for in as little as 3 minutes with a no-obligation cash offer.
Estimated market value
$821,300
Get a cash offer in 3 minutes
Find out how much your home could sell for in as little as 3 minutes with a no-obligation cash offer.
Estimated market value
$821,300



