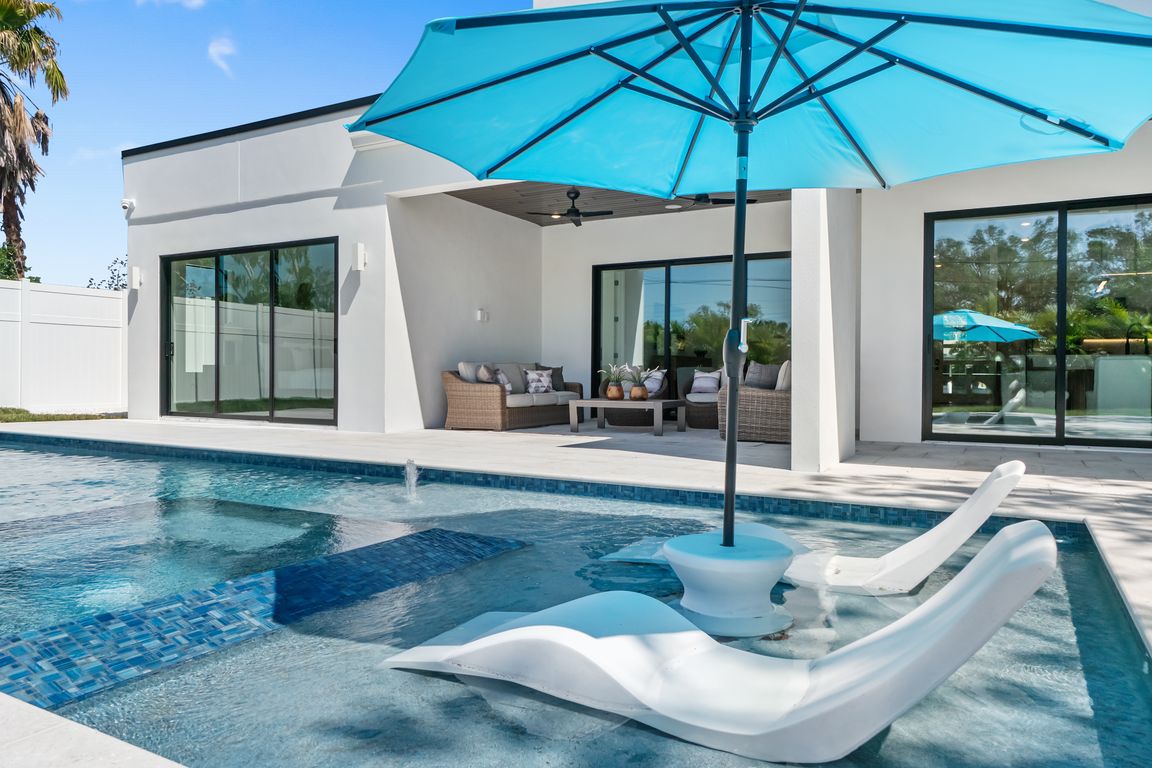Open: Sun 1pm-4pm

New construction
$2,400,000
4beds
3,263sqft
2226 Grove St, Sarasota, FL 34239
4beds
3,263sqft
Single family residence
Built in 2025
9,375 sqft
2 Attached garage spaces
$736 price/sqft
What's special
Oversized islandClean linesHome officeOutdoor kitchenGenerous bedroomsSpacious lanaiQuartz countertops
Modern refinement blends seamlessly with elegance and comfort in this stunning, new construction masterpiece from TDI Coastal Homes. An ideal location, this home is situated 10 minutes from the world famous Crescent beach on Siesta Key and just minutes to downtown Sarasota. Peace of mind is assured as this property is ...
- 7 days |
- 472 |
- 41 |
Likely to sell faster than
Source: Stellar MLS,MLS#: A4667102 Originating MLS: Sarasota - Manatee
Originating MLS: Sarasota - Manatee
Travel times
Kitchen
Living Room
Primary Bedroom
Zillow last checked: 7 hours ago
Listing updated: 21 hours ago
Listing Provided by:
Rudy Dudon 941-234-3991,
MICHAEL SAUNDERS & COMPANY 941-349-3444,
Sophia Dudon 614-800-3301,
MICHAEL SAUNDERS & COMPANY
Source: Stellar MLS,MLS#: A4667102 Originating MLS: Sarasota - Manatee
Originating MLS: Sarasota - Manatee

Facts & features
Interior
Bedrooms & bathrooms
- Bedrooms: 4
- Bathrooms: 4
- Full bathrooms: 3
- 1/2 bathrooms: 1
Rooms
- Room types: Den/Library/Office, Utility Room
Primary bedroom
- Features: Walk-In Closet(s)
- Level: First
- Area: 255 Square Feet
- Dimensions: 15x17
Bedroom 2
- Features: Walk-In Closet(s)
- Level: Second
- Area: 156 Square Feet
- Dimensions: 13x12
Bedroom 3
- Features: Walk-In Closet(s)
- Level: Second
- Area: 169 Square Feet
- Dimensions: 13x13
Bedroom 4
- Features: Walk-In Closet(s)
- Level: Second
- Area: 288 Square Feet
- Dimensions: 18x16
Dining room
- Level: First
- Area: 144 Square Feet
- Dimensions: 9x16
Great room
- Level: First
- Area: 289 Square Feet
- Dimensions: 17x17
Kitchen
- Level: First
- Area: 208 Square Feet
- Dimensions: 13x16
Office
- Level: First
- Area: 169 Square Feet
- Dimensions: 13x13
Heating
- Central, Electric
Cooling
- Central Air
Appliances
- Included: Oven, Cooktop, Dishwasher, Disposal, Electric Water Heater, Ice Maker, Kitchen Reverse Osmosis System, Microwave, Range Hood, Refrigerator
- Laundry: Inside, Laundry Room
Features
- Ceiling Fan(s), High Ceilings, Open Floorplan, Primary Bedroom Main Floor, Solid Wood Cabinets, Stone Counters, Thermostat, Walk-In Closet(s)
- Flooring: Engineered Hardwood
- Doors: Sliding Doors
- Has fireplace: No
Interior area
- Total structure area: 3,263
- Total interior livable area: 3,263 sqft
Video & virtual tour
Property
Parking
- Total spaces: 2
- Parking features: Driveway, Electric Vehicle Charging Station(s), Garage Door Opener
- Attached garage spaces: 2
- Has uncovered spaces: Yes
- Details: Garage Dimensions: 21x22
Features
- Levels: Two
- Stories: 2
- Has private pool: Yes
- Pool features: Gunite, Heated, In Ground
- Has spa: Yes
- Spa features: Heated, In Ground
Lot
- Size: 9,375 Square Feet
- Dimensions: 75 x 125
- Features: In County, Level, Sidewalk
Details
- Parcel number: 0056140024
- Zoning: RSF2
- Special conditions: None
Construction
Type & style
- Home type: SingleFamily
- Property subtype: Single Family Residence
Materials
- Block, Stucco
- Foundation: Slab
- Roof: Membrane
Condition
- Completed
- New construction: Yes
- Year built: 2025
Details
- Builder model: N/A
- Builder name: TDI Coastal Homes
Utilities & green energy
- Sewer: Public Sewer
- Water: Public
- Utilities for property: BB/HS Internet Available, Cable Connected, Electricity Connected, Public, Sewer Connected, Water Connected
Community & HOA
Community
- Subdivision: BLOSSOM BROOK
HOA
- Has HOA: No
- Pet fee: $0 monthly
Location
- Region: Sarasota
Financial & listing details
- Price per square foot: $736/sqft
- Tax assessed value: $365,000
- Annual tax amount: $3,471
- Date on market: 10/2/2025
- Listing terms: Cash,Conventional
- Ownership: Fee Simple
- Total actual rent: 0
- Electric utility on property: Yes
- Road surface type: Paved, Asphalt