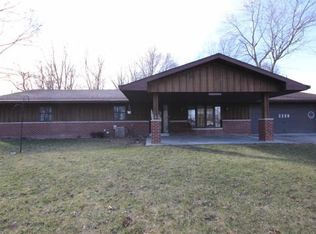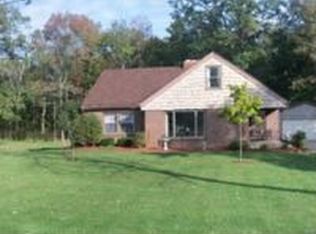Closed
$145,000
2226 Maples Rd, Fort Wayne, IN 46816
5beds
2,470sqft
Single Family Residence
Built in 1927
1.98 Acres Lot
$188,100 Zestimate®
$--/sqft
$2,010 Estimated rent
Home value
$188,100
$147,000 - $233,000
$2,010/mo
Zestimate® history
Loading...
Owner options
Explore your selling options
What's special
Two acres, country living feel but conveniently located within minutes of all the city of Fort Wayne has to offer like major shopping, parks, and restaurants. This one and half story home offers multiple living spaces, three bedrooms, dining room, two full baths and laundry located on the main level. This home offers plenty of space and just waiting on someone to put a little TLC into it. The family room features a brick fireplace that would be perfect to sit next to on those cold snowy winter days. The attached garage and outbuilding are perfect for storage or parking those cars.
Zillow last checked: 8 hours ago
Listing updated: April 05, 2023 at 11:47pm
Listed by:
Raylene Webb Cell:260-715-2765,
eXp Realty, LLC
Bought with:
Andy W Zoda, RB14028342
Coldwell Banker Real Estate Gr
Source: IRMLS,MLS#: 202302648
Facts & features
Interior
Bedrooms & bathrooms
- Bedrooms: 5
- Bathrooms: 2
- Full bathrooms: 2
- Main level bedrooms: 2
Bedroom 1
- Level: Main
Bedroom 2
- Level: Main
Dining room
- Level: Main
- Area: 99
- Dimensions: 11 x 9
Kitchen
- Level: Main
- Area: 96
- Dimensions: 12 x 8
Living room
- Level: Main
- Area: 351
- Dimensions: 27 x 13
Office
- Level: Main
- Area: 90
- Dimensions: 10 x 9
Heating
- Electric, Baseboard
Cooling
- None
Appliances
- Included: Refrigerator, Oven-Built-In
- Laundry: Electric Dryer Hookup
Features
- Flooring: Hardwood, Laminate, Other
- Basement: Crawl Space
- Number of fireplaces: 1
- Fireplace features: Family Room
Interior area
- Total structure area: 2,470
- Total interior livable area: 2,470 sqft
- Finished area above ground: 2,470
- Finished area below ground: 0
Property
Parking
- Total spaces: 2
- Parking features: Attached
- Attached garage spaces: 2
- Has uncovered spaces: Yes
Features
- Levels: One and One Half
- Stories: 1
- Fencing: None
Lot
- Size: 1.98 Acres
- Dimensions: 153 X 563
- Features: Other
Details
- Additional structures: Shed(s), Barn
- Parcel number: 021806126006.000051
Construction
Type & style
- Home type: SingleFamily
- Architectural style: Cape Cod
- Property subtype: Single Family Residence
Materials
- Other
- Foundation: Slab
- Roof: Shingle
Condition
- New construction: No
- Year built: 1927
Utilities & green energy
- Sewer: City
- Water: Well
Community & neighborhood
Location
- Region: Fort Wayne
- Subdivision: None
Other
Other facts
- Listing terms: Cash,Conventional
- Road surface type: Paved
Price history
| Date | Event | Price |
|---|---|---|
| 4/5/2023 | Sold | $145,000-6.4% |
Source: | ||
| 3/8/2023 | Pending sale | $154,995 |
Source: | ||
| 3/2/2023 | Price change | $154,995-3.1% |
Source: | ||
| 2/22/2023 | Price change | $159,995-3% |
Source: | ||
| 2/7/2023 | Price change | $164,995-2.9% |
Source: | ||
Public tax history
| Year | Property taxes | Tax assessment |
|---|---|---|
| 2024 | $1,430 -43.4% | $152,400 -24.9% |
| 2023 | $2,524 +11% | $203,000 +8.3% |
| 2022 | $2,274 -0.6% | $187,500 +23% |
Find assessor info on the county website
Neighborhood: 46816
Nearby schools
GreatSchools rating
- 7/10Hoagland Elementary SchoolGrades: K-6Distance: 7.7 mi
- 4/10Heritage Jr/Sr High SchoolGrades: 7-12Distance: 7.7 mi
Schools provided by the listing agent
- Elementary: Southwick
- Middle: Heritage
- High: Heritage
- District: East Allen County
Source: IRMLS. This data may not be complete. We recommend contacting the local school district to confirm school assignments for this home.
Get pre-qualified for a loan
At Zillow Home Loans, we can pre-qualify you in as little as 5 minutes with no impact to your credit score.An equal housing lender. NMLS #10287.
Sell with ease on Zillow
Get a Zillow Showcase℠ listing at no additional cost and you could sell for —faster.
$188,100
2% more+$3,762
With Zillow Showcase(estimated)$191,862

