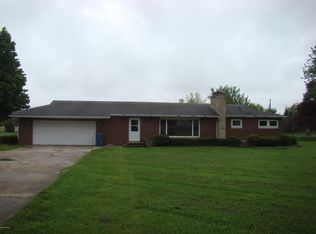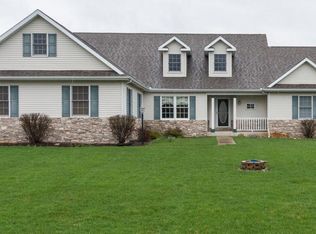Sold
$281,000
2226 Niles Buchanan Rd, Niles, MI 49120
3beds
2,216sqft
Single Family Residence
Built in 1960
1.1 Acres Lot
$286,900 Zestimate®
$127/sqft
$2,206 Estimated rent
Home value
$286,900
Estimated sales range
Not available
$2,206/mo
Zestimate® history
Loading...
Owner options
Explore your selling options
What's special
This Charming 3-Bedroom Home Offers Over an Acre Of Scenic Country Views From A Cozy 3-Seasons Room, With Convenient Access To US-31 For Easy Commuting. Inside, New Luxury Vinyl Flooring Runs Through The Living, Dining, And Kitchen Areas. The Spacious, Open Living And Dining Rooms Are Ideal For Entertaining, Highlighted By A Stunning Stone Fireplace. The Kitchen Features Modern Stainless Steel Appliances And A Breakfast Nook. All Three Bedrooms Are Generously Sized With Ample Natural Light And Large Closets. The Full Basement Includes A Large Entertaining Area, Two Bonus Rooms, And A Sizable Utility Room For Storage. Outside, The Backyard Boasts A Pergola And Deck, Perfect For Relaxing Or Hosting. (Photos may be virtually staged.)
Zillow last checked: 8 hours ago
Listing updated: September 19, 2025 at 09:25am
Listed by:
Jason Mast 574-354-0590,
Snyder Strategy Realty, Incorp
Bought with:
Van Homes Team, 6501410977
eXp Realty
Source: MichRIC,MLS#: 25041067
Facts & features
Interior
Bedrooms & bathrooms
- Bedrooms: 3
- Bathrooms: 2
- Full bathrooms: 1
- 1/2 bathrooms: 1
- Main level bedrooms: 3
Primary bedroom
- Level: Main
- Area: 196.88
- Dimensions: 15.75 x 12.50
Bedroom 2
- Level: Main
- Area: 163.32
- Dimensions: 15.08 x 10.83
Bedroom 3
- Level: Main
- Area: 137.89
- Dimensions: 12.17 x 11.33
Bathroom 1
- Level: Main
- Area: 47.23
- Dimensions: 8.33 x 5.67
Bathroom 2
- Level: Main
- Area: 22.9
- Dimensions: 5.00 x 4.58
Bonus room
- Level: Basement
- Area: 129.71
- Dimensions: 11.90 x 10.90
Dining area
- Level: Main
- Area: 93.8
- Dimensions: 10.33 x 9.08
Kitchen
- Level: Main
- Area: 219.96
- Dimensions: 18.33 x 12.00
Living room
- Level: Main
- Area: 296.25
- Dimensions: 19.75 x 15.00
Office
- Level: Basement
- Area: 141.61
- Dimensions: 11.90 x 11.90
Other
- Level: Main
- Area: 167.59
- Dimensions: 19.33 x 8.67
Recreation
- Level: Basement
- Area: 410.23
- Dimensions: 26.90 x 15.25
Heating
- Forced Air
Cooling
- Central Air
Appliances
- Included: Disposal, Dryer, Microwave, Range, Refrigerator, Washer, Water Softener Owned
- Laundry: Gas Dryer Hookup, Laundry Closet, Main Level
Features
- Ceiling Fan(s), Eat-in Kitchen, Pantry
- Flooring: Carpet, Vinyl
- Windows: Screens, Insulated Windows, Window Treatments
- Basement: Full
- Number of fireplaces: 1
- Fireplace features: Living Room, Wood Burning
Interior area
- Total structure area: 1,531
- Total interior livable area: 2,216 sqft
- Finished area below ground: 685
Property
Parking
- Total spaces: 2
- Parking features: Garage Faces Front, Garage Door Opener, Attached
- Garage spaces: 2
Features
- Stories: 1
Lot
- Size: 1.10 Acres
- Dimensions: 200 x 218
- Features: Level
Details
- Parcel number: 111422500003007
Construction
Type & style
- Home type: SingleFamily
- Architectural style: Ranch
- Property subtype: Single Family Residence
Materials
- Brick, Stone
- Roof: Shingle
Condition
- New construction: No
- Year built: 1960
Utilities & green energy
- Sewer: Septic Tank
- Water: Well
- Utilities for property: Natural Gas Connected
Community & neighborhood
Security
- Security features: Smoke Detector(s)
Location
- Region: Niles
Other
Other facts
- Listing terms: Cash,FHA,VA Loan,USDA Loan,Conventional
- Road surface type: Paved
Price history
| Date | Event | Price |
|---|---|---|
| 9/19/2025 | Sold | $281,000+0.7%$127/sqft |
Source: | ||
| 8/18/2025 | Pending sale | $279,000$126/sqft |
Source: | ||
| 8/16/2025 | Listed for sale | $279,000+80%$126/sqft |
Source: | ||
| 10/26/2016 | Sold | $155,000$70/sqft |
Source: Public Record Report a problem | ||
| 8/19/2016 | Listed for sale | $155,000$70/sqft |
Source: Integrity R.E. Professionals #16043307 Report a problem | ||
Public tax history
| Year | Property taxes | Tax assessment |
|---|---|---|
| 2025 | $2,412 +5.7% | $126,500 +7.4% |
| 2024 | $2,281 | $117,800 +34.3% |
| 2023 | -- | $87,700 -0.6% |
Find assessor info on the county website
Neighborhood: 49120
Nearby schools
GreatSchools rating
- 5/10Ballard Elementary SchoolGrades: PK-5Distance: 1.5 mi
- 4/10Ring Lardner Middle SchoolGrades: 6-8Distance: 3.8 mi
- 7/10Niles Senior High SchoolGrades: 9-12Distance: 3.6 mi
Schools provided by the listing agent
- Elementary: Ballard Elementary School
- Middle: Ring Lardner Middle School
- High: Niles Senior High School
Source: MichRIC. This data may not be complete. We recommend contacting the local school district to confirm school assignments for this home.
Get pre-qualified for a loan
At Zillow Home Loans, we can pre-qualify you in as little as 5 minutes with no impact to your credit score.An equal housing lender. NMLS #10287.
Sell with ease on Zillow
Get a Zillow Showcase℠ listing at no additional cost and you could sell for —faster.
$286,900
2% more+$5,738
With Zillow Showcase(estimated)$292,638

