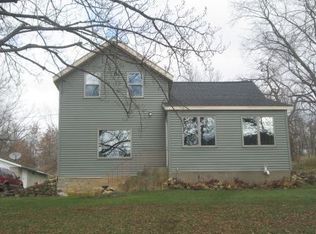Closed
$256,200
2226 Spring Creek Road, Blue Mounds, WI 53517
2beds
1,618sqft
Single Family Residence
Built in 1906
0.3 Acres Lot
$278,800 Zestimate®
$158/sqft
$1,215 Estimated rent
Home value
$278,800
Estimated sales range
Not available
$1,215/mo
Zestimate® history
Loading...
Owner options
Explore your selling options
What's special
Delayed for Photos. Drop into the Driftless and consider this delightful piece of history, perfect for those seeking tranquility & natural beauty. Main level has walkouts on both sides; you can hear and see the nearby trout stream! Surrounded by wooded leasable land. Good for birding, fishing, and enjoying nature & the driftless region, formerly the Spring Creek Cheese Factory (1906-1941), own a piece of history! Oversized heated garage ; lower level offers laundry, game room and family room - lots of storage for your hobbies. Upstairs has two large bedrooms, built-in wall closet, large living room, eat-in kitchen and bath. Current owners enjoyed life to the fullest, home has been lovingly maintained/modified for mobility (non-ada). Buyers to verify lot lines, room sizes. Home sold AS-IS
Zillow last checked: 8 hours ago
Listing updated: August 26, 2024 at 08:11pm
Listed by:
Maggie Schultz 608-445-1110,
Relish Realty
Bought with:
Andy Kramer
Source: WIREX MLS,MLS#: 1981104 Originating MLS: South Central Wisconsin MLS
Originating MLS: South Central Wisconsin MLS
Facts & features
Interior
Bedrooms & bathrooms
- Bedrooms: 2
- Bathrooms: 1
- Full bathrooms: 1
- Main level bedrooms: 2
Primary bedroom
- Level: Main
- Area: 330
- Dimensions: 15 x 22
Bedroom 2
- Level: Main
- Area: 156
- Dimensions: 13 x 12
Bathroom
- Features: No Master Bedroom Bath
Kitchen
- Level: Main
- Area: 182
- Dimensions: 13 x 14
Living room
- Level: Main
- Area: 306
- Dimensions: 18 x 17
Heating
- Propane, Forced Air
Cooling
- Central Air
Appliances
- Included: Refrigerator, Dishwasher, Microwave, Freezer, Disposal, Washer, Dryer
Features
- Basement: Full,Walk-Out Access,Partially Finished,Block
Interior area
- Total structure area: 1,618
- Total interior livable area: 1,618 sqft
- Finished area above ground: 1,209
- Finished area below ground: 409
Property
Parking
- Total spaces: 1
- Parking features: 1 Car, Heated Garage
- Garage spaces: 1
Features
- Levels: Two
- Stories: 2
- Patio & porch: Deck, Patio
Lot
- Size: 0.30 Acres
- Features: Wooded
Details
- Parcel number: 1294
- Zoning: Res
- Special conditions: Arms Length
Construction
Type & style
- Home type: SingleFamily
- Architectural style: Farmhouse/National Folk
- Property subtype: Single Family Residence
Materials
- Vinyl Siding, Stone
Condition
- 21+ Years
- New construction: No
- Year built: 1906
Utilities & green energy
- Sewer: Holding Tank
- Water: Well
- Utilities for property: Cable Available
Community & neighborhood
Location
- Region: Blue Mounds
- Municipality: Brigham
Price history
| Date | Event | Price |
|---|---|---|
| 8/26/2024 | Sold | $256,200+2.9%$158/sqft |
Source: | ||
| 7/16/2024 | Contingent | $249,000$154/sqft |
Source: | ||
| 7/12/2024 | Listed for sale | $249,000$154/sqft |
Source: | ||
Public tax history
| Year | Property taxes | Tax assessment |
|---|---|---|
| 2024 | $1,810 +1.8% | $109,900 |
| 2023 | $1,779 -2.7% | $109,900 |
| 2022 | $1,828 +8% | $109,900 +29% |
Find assessor info on the county website
Neighborhood: 53517
Nearby schools
GreatSchools rating
- 4/10Barneveld Elementary SchoolGrades: PK-5Distance: 6.7 mi
- 4/10Barneveld Middle SchoolGrades: 6-8Distance: 6.7 mi
- 10/10Barneveld High SchoolGrades: 9-12Distance: 6.7 mi
Schools provided by the listing agent
- Elementary: Barneveld
- Middle: Barneveld
- High: Barneveld
- District: Barneveld
Source: WIREX MLS. This data may not be complete. We recommend contacting the local school district to confirm school assignments for this home.
Get pre-qualified for a loan
At Zillow Home Loans, we can pre-qualify you in as little as 5 minutes with no impact to your credit score.An equal housing lender. NMLS #10287.
Sell with ease on Zillow
Get a Zillow Showcase℠ listing at no additional cost and you could sell for —faster.
$278,800
2% more+$5,576
With Zillow Showcase(estimated)$284,376
