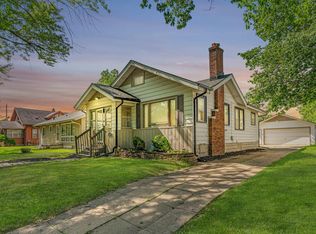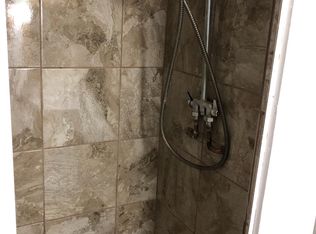Lots Of Room For Your Vehicles And Toys With The Two Garages On This Property. Inside You'll Be Pleasantly Surprised At The Abundance Of Space On The Main Floor And Finished Basement. Don't Let This Three Bedroom Ranch With 770 Sq Ft Of Garage Space Slip Through Your Fingers. This Home Also Offers Spacious Rooms With A Lot Of Natural Sunlight. Hardwood Floors In The Living Room And Bedrooms. Living Room Is Open To A Generous Sized Kitchen That Has Tons Of Cabinets And A Built In Dining Area. Downstairs Offers A Large Family Room With New Carpet, Game Room, Workshop And Laundry Area. Mature Trees Grace This Private Fenced In Backyard. New Shingles On House In November 2019. The Back Of This Home Is Ready For Summer Barbecues With A Generous Sized Concrete Patio And Gas Grill That Has It's Own Gas Line.
This property is off market, which means it's not currently listed for sale or rent on Zillow. This may be different from what's available on other websites or public sources.


