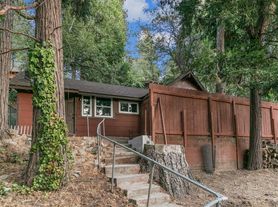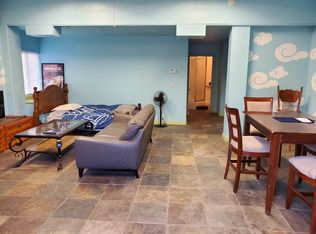Lower Level Unit. Large Studio, Full Bathroom, Kitchenette with stove and microwave. Covered patio. Washer/Dryer hook ups located in the patio area. Side yard. Plenty of parking - 6 spaces that are shared with upper unit. Owner pays Septic and Trash. Tenant pays 35% of Gas/Electric/Water.
Move in special for July/August 2025. $500.00 of the first months rent if the lease is signed by 8/31/25.
Apartment for rent
$1,200/mo
22266 Crest Ln, Cedarpines Park, CA 92322
Studio
--sqft
Price may not include required fees and charges.
Apartment
Available now
-- Pets
-- A/C
-- Laundry
-- Parking
-- Heating
What's special
- 100 days
- on Zillow |
- -- |
- -- |
Travel times
Renting now? Get $1,000 closer to owning
Unlock a $400 renter bonus, plus up to a $600 savings match when you open a Foyer+ account.
Offers by Foyer; terms for both apply. Details on landing page.
Facts & features
Interior
Bedrooms & bathrooms
- Bedrooms: 0
- Bathrooms: 1
- Full bathrooms: 1
Appliances
- Included: Range Oven
Property
Parking
- Details: Contact manager
Features
- Exterior features: Electricity not included in rent, Garbage included in rent, Gas not included in rent, Water not included in rent
Details
- Parcel number: 0344031350000
Construction
Type & style
- Home type: Apartment
- Property subtype: Apartment
Utilities & green energy
- Utilities for property: Garbage
Community & HOA
Location
- Region: Cedarpines Park
Financial & listing details
- Lease term: Contact For Details
Price history
| Date | Event | Price |
|---|---|---|
| 9/28/2025 | Price change | $1,200-7.7% |
Source: Zillow Rentals | ||
| 8/20/2025 | Price change | $1,300-7.1% |
Source: Zillow Rentals | ||
| 6/25/2025 | Listed for rent | $1,400 |
Source: Zillow Rentals | ||
| 2/14/2025 | Sold | $225,000-19.6% |
Source: | ||
| 11/5/2024 | Listed for sale | $280,000 |
Source: | ||

