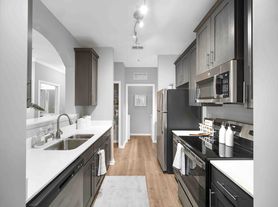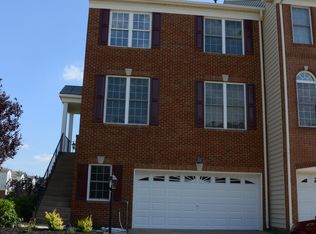Gorgeous and spacious 4 level townhome in the sought after Westmoore community! Just steps from the Ashburn Metro, this 5 bedroom, 4.5 bath townhome is over 3700 sqft with covered balcony, rooftop terrace, and 2 car garage! Walk into the first floor to find upgraded floor tiles along with bedroom and full bath (with upgraded granite counters)! The main floor is open concept with beautiful LVP throughout and a modern center kitchen with huge island for your cooking and entertaining needs. Relish the quartz counters, elegant backsplash, and classic white cabinets. The large great room and dining room flank the kitchen with access to a wonderful covered balcony to enjoy the outdoors - rain or shine! The 3rd bedroom level showcases the large primary bedroom with bath with upgraded quartz counters with dual vanities and upgraded floor and shower tiles. The secondary bedrooms are spacious while the hall bath is also upgraded with beautiful granite counters and dual vanities. The laundry room with upgraded washer/dryer on this floor is convenient while the sink is practical! The 4th floor boasts an open loft for a second living space for movie or game nights, as well as the 5th bedroom and full bath (with upgraded granite counters). Enjoy sunrises and sunsets from your amazing rooftop terrace! Additional perks include brand new carpet as well as electric vehicle charging capabilities. Westmoore has amazing amenities - 2 large parks with open grass space, clubhouse, fitness center, pool, dog park, amphitheatre, 2 playgrounds, pavilion and lots of jogging/walking trails! And the location can't be beat - blocks from the Ashburn metro, Dulles Greenway, Dulles Airport, and everyday conveniences - stores/shops/movie theatre/restaurants at Broadlands Marketplace, Loudoun Station, and more!
Townhouse for rent
$4,500/mo
22266 Philanthropic Dr, Ashburn, VA 20148
5beds
3,726sqft
Price may not include required fees and charges.
Townhouse
Available now
Cats, dogs OK
Central air, electric
In unit laundry
4 Attached garage spaces parking
Natural gas, central
What's special
Covered balconyWonderful covered balconyOpen loftSecond living spaceQuartz countersBrand new carpetRooftop terrace
- 8 days |
- -- |
- -- |
Travel times
Looking to buy when your lease ends?
Consider a first-time homebuyer savings account designed to grow your down payment with up to a 6% match & 3.83% APY.
Facts & features
Interior
Bedrooms & bathrooms
- Bedrooms: 5
- Bathrooms: 5
- Full bathrooms: 4
- 1/2 bathrooms: 1
Heating
- Natural Gas, Central
Cooling
- Central Air, Electric
Appliances
- Included: Dishwasher, Dryer, Microwave, Oven, Refrigerator, Washer
- Laundry: In Unit
Features
- Open Floorplan
- Flooring: Carpet
Interior area
- Total interior livable area: 3,726 sqft
Property
Parking
- Total spaces: 4
- Parking features: Attached, Driveway, On Street, Covered
- Has attached garage: Yes
- Details: Contact manager
Features
- Exterior features: Contact manager
Details
- Parcel number: 120290809000
Construction
Type & style
- Home type: Townhouse
- Property subtype: Townhouse
Condition
- Year built: 2019
Utilities & green energy
- Utilities for property: Garbage, Sewage
Building
Management
- Pets allowed: Yes
Community & HOA
Community
- Features: Clubhouse, Fitness Center, Pool
HOA
- Amenities included: Fitness Center, Pool
Location
- Region: Ashburn
Financial & listing details
- Lease term: Contact For Details
Price history
| Date | Event | Price |
|---|---|---|
| 10/1/2025 | Listed for rent | $4,500-4.2%$1/sqft |
Source: Bright MLS #VALO2108112 | ||
| 10/1/2025 | Listing removed | $4,699$1/sqft |
Source: Bright MLS #VALO2103490 | ||
| 9/26/2025 | Price change | $4,699-6%$1/sqft |
Source: Bright MLS #VALO2103490 | ||
| 7/29/2025 | Listed for rent | $5,000$1/sqft |
Source: Bright MLS #VALO2103490 | ||
| 4/26/2019 | Sold | $707,296$190/sqft |
Source: Public Record | ||

