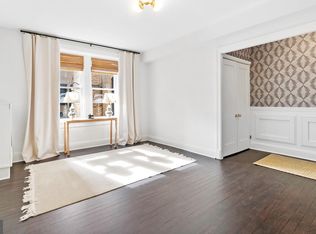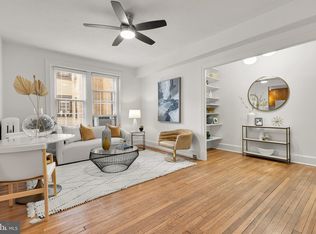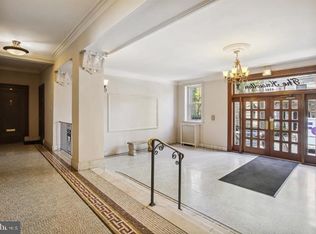Sold for $559,000 on 03/03/25
$559,000
2227 20th St NW APT 506, Washington, DC 20009
2beds
989sqft
Condominium
Built in 1923
-- sqft lot
$564,000 Zestimate®
$565/sqft
$3,489 Estimated rent
Home value
$564,000
$530,000 - $598,000
$3,489/mo
Zestimate® history
Loading...
Owner options
Explore your selling options
What's special
Come and check out this bright and cheerful fifth-floor corner unit nestled right in the heart of Kalorama! With 989 SF of living space, this lovely condo boasts an open floor plan, high ceilings, and beautiful hardwood floors that create a warm and inviting flair throughout. You'll love how the natural light fills the space, making it feel even more welcoming. The open kitchen, featuring stylish glass cabinets, is perfect for whipping up meals, entertaining friends, or simply enjoying a cozy night. It's a wonderful blend of quiet living and vibrant city life! You’ll have tranquil views of the tree-lined streets right outside your windows, adding to the charm of your new home. Plus, there’s plenty of storage space, additional building storage, and even seven parking spaces available behind the building for your convenience. With the Dupont Circle and Adams Morgan Metro stations just a short distance away, you’ll be close to all the fun—recreation, dining, shopping, and easy transportation! This condo truly offers charm, convenience, and a fantastic location. Don’t let this opportunity pass you by!
Zillow last checked: 8 hours ago
Listing updated: March 05, 2025 at 07:51am
Listed by:
Roxanne Ghashgai 240-899-7355,
Long & Foster Real Estate, Inc.
Bought with:
James Tedeschi, sp40002733
Compass
Source: Bright MLS,MLS#: DCDC2173092
Facts & features
Interior
Bedrooms & bathrooms
- Bedrooms: 2
- Bathrooms: 1
- Full bathrooms: 1
- Main level bathrooms: 1
- Main level bedrooms: 2
Basement
- Area: 0
Heating
- Radiator, Natural Gas
Cooling
- Ceiling Fan(s), Window Unit(s), Electric
Appliances
- Included: Microwave, Dishwasher, Oven/Range - Gas, Refrigerator, Stainless Steel Appliance(s), Gas Water Heater
- Laundry: Common Area, Lower Level
Features
- Soaking Tub, Built-in Features, Ceiling Fan(s), Combination Dining/Living, Dining Area, Open Floorplan, Kitchen - Gourmet, Upgraded Countertops, Walk-In Closet(s), 9'+ Ceilings, High Ceilings
- Flooring: Wood, Tile/Brick
- Windows: Wood Frames
- Has basement: No
- Has fireplace: No
- Common walls with other units/homes: No One Above
Interior area
- Total structure area: 989
- Total interior livable area: 989 sqft
- Finished area above ground: 989
- Finished area below ground: 0
Property
Parking
- Parking features: Free, Unassigned, On Street, Alley Access, Driveway
- Has uncovered spaces: Yes
Accessibility
- Accessibility features: Accessible Elevator Installed
Features
- Levels: Five
- Stories: 5
- Pool features: None
Lot
- Features: Urban, Unknown Soil Type
Details
- Additional structures: Above Grade, Below Grade
- Parcel number: 2538//2034
- Zoning: RA2
- Special conditions: Standard
Construction
Type & style
- Home type: Condo
- Architectural style: Beaux Arts
- Property subtype: Condominium
- Attached to another structure: Yes
Materials
- Brick Front, Brick
Condition
- Very Good
- New construction: No
- Year built: 1923
Utilities & green energy
- Sewer: Public Sewer
- Water: Public
Community & neighborhood
Security
- Security features: Carbon Monoxide Detector(s)
Location
- Region: Washington
- Subdivision: Kalorama Triangle
HOA & financial
HOA
- Has HOA: No
- Amenities included: Laundry, Other
- Services included: Water, Heat, Sewer, Snow Removal, Maintenance Structure, Reserve Funds, Insurance, Management, Trash, Common Area Maintenance
- Association name: The Knowlton
Other fees
- Condo and coop fee: $924 monthly
Other
Other facts
- Listing agreement: Exclusive Agency
- Listing terms: Conventional,Cash
- Ownership: Condominium
Price history
| Date | Event | Price |
|---|---|---|
| 3/3/2025 | Sold | $559,000$565/sqft |
Source: | ||
| 1/21/2025 | Contingent | $559,000$565/sqft |
Source: | ||
| 1/2/2025 | Listed for sale | $559,000-4.4%$565/sqft |
Source: | ||
| 12/23/2024 | Listing removed | $585,000$592/sqft |
Source: | ||
| 12/13/2024 | Listed for sale | $585,000$592/sqft |
Source: | ||
Public tax history
| Year | Property taxes | Tax assessment |
|---|---|---|
| 2025 | $3,849 -17.6% | $558,330 -1.1% |
| 2024 | $4,671 -2.8% | $564,730 -2.7% |
| 2023 | $4,808 +4.1% | $580,380 +4.2% |
Find assessor info on the county website
Neighborhood: Adams Morgan
Nearby schools
GreatSchools rating
- 7/10Oyster-Adams Bilingual SchoolGrades: PK-8Distance: 0.7 mi
- 7/10Jackson-Reed High SchoolGrades: 9-12Distance: 2.8 mi
- 9/10Marie Reed Elementary SchoolGrades: PK-5Distance: 0.3 mi
Schools provided by the listing agent
- District: District Of Columbia Public Schools
Source: Bright MLS. This data may not be complete. We recommend contacting the local school district to confirm school assignments for this home.

Get pre-qualified for a loan
At Zillow Home Loans, we can pre-qualify you in as little as 5 minutes with no impact to your credit score.An equal housing lender. NMLS #10287.
Sell for more on Zillow
Get a free Zillow Showcase℠ listing and you could sell for .
$564,000
2% more+ $11,280
With Zillow Showcase(estimated)
$575,280


