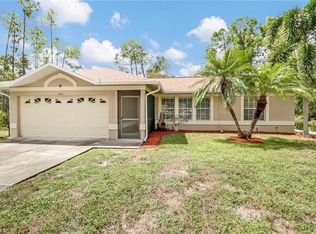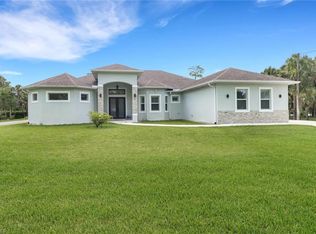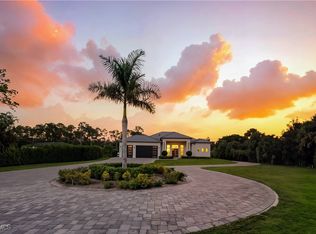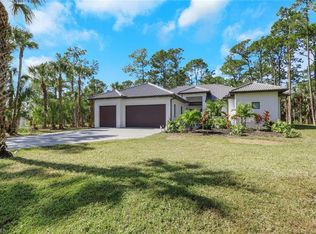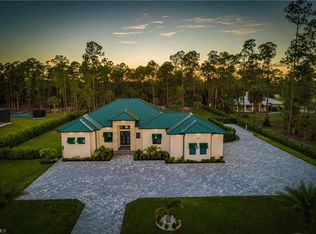Welcome to this recently built, two-story home where contemporary style blends seamlessly with inviting comfort. Nestled on a gated and fenced 1.14-acre lot, this 4-bedroom plus den, 4-bathroom residence offers exceptional space and thoughtful design, both inside and out. Step through the front door into a light-filled interior featuring a formal dining room, a cozy family room, and a separate living room/parlor perfect for entertaining or quiet conversation. The expansive kitchen is a chef’s dream, showcasing two large islands, premium finishes, and ample storage—ideal for hosting gatherings or everyday living. The first-floor main suite provides a private retreat with a luxurious en suite bathroom, complete with a soaking tub, walk-in shower, and generous closet space. Upstairs, you'll find a versatile media/playroom/rec room with sliding glass doors that open to a private balcony—perfect for relaxing or enjoying your morning coffee. Outside, enjoy Florida living at its finest with a fully equipped outdoor kitchen featuring a built-in gas grill, all overlooking a landscaped backyard. A two-car garage and additional den offer even more flexibility for your lifestyle needs. This home delivers the perfect balance of modern elegance and warm livability—ready to welcome you home.
For sale
$1,599,000
2227 21st ST SW, NAPLES, FL 34117
4beds
4,117sqft
Est.:
Single Family Residence
Built in 2024
1.14 Acres Lot
$-- Zestimate®
$388/sqft
$-- HOA
What's special
- 161 days |
- 468 |
- 26 |
Zillow last checked: 8 hours ago
Listing updated: July 27, 2025 at 02:14pm
Listed by:
Jean Paul 239-692-1322,
The Real Estate Connection LLC
Source: SWFLMLS,MLS#: 225060860 Originating MLS: Naples
Originating MLS: Naples
Tour with a local agent
Facts & features
Interior
Bedrooms & bathrooms
- Bedrooms: 4
- Bathrooms: 4
- Full bathrooms: 4
Rooms
- Room types: Balcony, Den - Study, Great Room, Guest Bath, Guest Room, Office, Media Room, Open Porch/Lanai, 4 Bedrooms Plus Den
Bedroom
- Features: Master BR Ground
Dining room
- Features: Breakfast Bar, Formal
Kitchen
- Features: Island
Heating
- Central
Cooling
- Ceiling Fan(s), Central Air
Appliances
- Included: Dishwasher, Disposal, Dryer, Microwave, Range, Refrigerator/Icemaker, Self Cleaning Oven, Washer
- Laundry: Inside, Laundry Tub
Features
- Foyer, Laundry Tub, Smoke Detectors, Walk-In Closet(s), Wet Bar, Window Coverings, Balcony, Den - Study, Great Room, Guest Bath, Guest Room, Home Office, Laundry in Residence, Media Room, Open Porch/Lanai
- Flooring: Tile
- Doors: Impact Resistant Doors
- Windows: Window Coverings, Impact Resistant Windows
- Has fireplace: No
Interior area
- Total structure area: 5,721
- Total interior livable area: 4,117 sqft
Video & virtual tour
Property
Parking
- Total spaces: 2
- Parking features: Attached
- Attached garage spaces: 2
Features
- Levels: Two
- Stories: 2
- Patio & porch: Open Porch/Lanai
- Exterior features: Balcony, Outdoor Grill, Outdoor Kitchen
- Fencing: Fenced
- Has view: Yes
- View description: Landscaped Area
- Waterfront features: None
Lot
- Size: 1.14 Acres
- Features: Regular
Details
- Additional structures: Outdoor Kitchen
- Parcel number: 45962920005
- Horses can be raised: Yes
Construction
Type & style
- Home type: SingleFamily
- Property subtype: Single Family Residence
Materials
- Block, Stucco
- Foundation: Concrete Block
- Roof: Tile
Condition
- New construction: No
- Year built: 2024
Utilities & green energy
- Sewer: Septic Tank
- Water: Well
Community & HOA
Community
- Features: Non-Gated
- Security: Smoke Detector(s)
- Subdivision: GOLDEN GATE ESTATES
HOA
- Has HOA: No
- Amenities included: Horses OK
Location
- Region: Naples
Financial & listing details
- Price per square foot: $388/sqft
- Tax assessed value: $91,200
- Annual tax amount: $918
- Date on market: 7/4/2025
- Lease term: Buyer Finance/Cash
Estimated market value
Not available
Estimated sales range
Not available
Not available
Price history
Price history
| Date | Event | Price |
|---|---|---|
| 7/27/2025 | Price change | $1,599,000-5.9%$388/sqft |
Source: | ||
| 7/4/2025 | Listed for sale | $1,699,000+1377.4%$413/sqft |
Source: | ||
| 9/20/2021 | Sold | $115,000+107.2%$28/sqft |
Source: Public Record Report a problem | ||
| 4/25/2018 | Sold | $55,500+177.5%$13/sqft |
Source: Public Record Report a problem | ||
| 6/1/2016 | Sold | $20,000$5/sqft |
Source: Public Record Report a problem | ||
Public tax history
Public tax history
| Year | Property taxes | Tax assessment |
|---|---|---|
| 2024 | $918 +9.7% | $91,200 +29.9% |
| 2023 | $837 +19.6% | $70,224 +10% |
| 2022 | $700 +39.7% | $63,840 +45.5% |
Find assessor info on the county website
BuyAbility℠ payment
Est. payment
$9,959/mo
Principal & interest
$8106
Property taxes
$1293
Home insurance
$560
Climate risks
Neighborhood: Golden Gate
Nearby schools
GreatSchools rating
- 8/10Big Cypress Elementary SchoolGrades: PK-5Distance: 3 mi
- 8/10Cypress Palm Middle SchoolGrades: 6-8Distance: 9.4 mi
- 4/10Golden Gate High SchoolGrades: PK,9-12Distance: 3.4 mi
- Loading
- Loading
