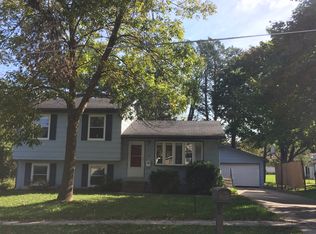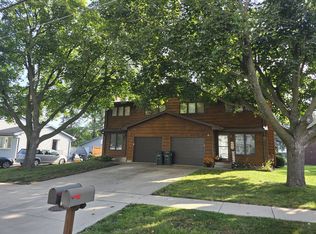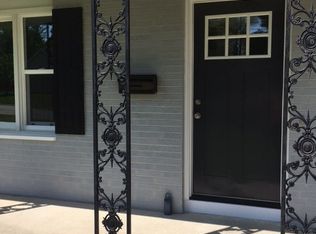Move-in ready! This 4 level home is sure to impress! Stepping inside, the formal living room features a beautiful bay window and gorgeous wood floors. The living room opens into the dining and adjoining kitchen area where you will find quartz countertops, newer appliances, new flooring, and ample seating for family and guests! The entertaining doesn’t stop there! Just a few steps down from the dining area, you’ll find a huge family room with daylight windows allowing for tons of natural light and a wood burning fireplace with a beautiful granite hearth. This level also includes a fully renovated 3/4 bath with tiled shower, new vanity, flooring and lighting. Heading down to the fourth level, you’ll find a generous sized bedroom with egress window and oversized closet, a laundry room and ample storage area. Making your way to the upper level you’ll find 3 bedrooms with excellent closet space and a luxurious bathroom complete with whirlpool tub, quartz counters and a vessel sink. The sliders off the dining room allow for easy access to the beautiful stamped patio, expansive yard and oversized 2 car garage. Perfectly located! Easy access to Greenbelt, bike trails, Waterloo and Cedar Falls shopping and in the desirable Kingsley school district. This home is sure to please! Don't wait! Call or text today to schedule a viewing. For sale by owner. Contact Chad at (563) 419-9691. Sellers will cover costs for Real Estate Attorney to help guide buyers through the process from offer through closing. Buyers agents also welcome.
This property is off market, which means it's not currently listed for sale or rent on Zillow. This may be different from what's available on other websites or public sources.



