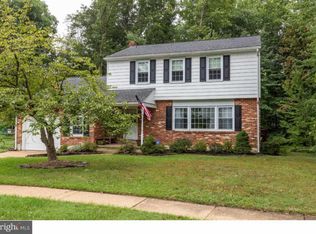Sold for $430,000
$430,000
2227 Decatur Rd, Wilmington, DE 19810
4beds
1,850sqft
Single Family Residence
Built in 1967
0.4 Acres Lot
$440,100 Zestimate®
$232/sqft
$2,994 Estimated rent
Home value
$440,100
$396,000 - $489,000
$2,994/mo
Zestimate® history
Loading...
Owner options
Explore your selling options
What's special
Welcome to this timeless, charming 4-bedroom, 2.5-bath traditional home in the sought-after Lancashire community. Beautiful hardwood floors flow throughout, complementing the spacious living room, formal dining room, and inviting family room with a gas fireplace and built-ins that opens to a screened rear porch—perfect for relaxing or entertaining.. The eat-in kitchen with plenty of cabinets and counterspace to prepare your culinary creations. Upstairs, the primary suite offers a private full bath, while three additional bedrooms provide generous space and storage. Additional features include a full unfinished basement, ample closet space, and a 2-car turned garage. Conveniently located near shopping, dining, and major routes, this home blends comfort and location.Call today for your personal tour.
Zillow last checked: 8 hours ago
Listing updated: December 22, 2025 at 06:00pm
Listed by:
Richard Zernell 302-230-6493,
BHHS Fox & Roach-Concord
Bought with:
Stephen Stout, RS340114
Keller Williams Real Estate - Media
Source: Bright MLS,MLS#: DENC2087014
Facts & features
Interior
Bedrooms & bathrooms
- Bedrooms: 4
- Bathrooms: 3
- Full bathrooms: 2
- 1/2 bathrooms: 1
- Main level bathrooms: 1
Primary bedroom
- Level: Upper
- Area: 156 Square Feet
- Dimensions: 13 x 12
Bedroom 2
- Level: Upper
- Area: 120 Square Feet
- Dimensions: 12 x 10
Bedroom 3
- Level: Upper
- Area: 132 Square Feet
- Dimensions: 12 x 11
Bedroom 4
- Level: Upper
- Area: 110 Square Feet
- Dimensions: 11 x 10
Dining room
- Features: Flooring - Solid Hardwood
- Level: Main
- Area: 132 Square Feet
- Dimensions: 12 x 11
Family room
- Features: Fireplace - Gas
- Level: Main
- Area: 209 Square Feet
- Dimensions: 11 x 19
Kitchen
- Features: Ceiling Fan(s), Eat-in Kitchen, Kitchen - Gas Cooking
- Level: Main
- Area: 143 Square Feet
- Dimensions: 11 x 13
Laundry
- Level: Main
- Area: 42 Square Feet
- Dimensions: 6 x 7
Living room
- Features: Flooring - Solid Hardwood
- Level: Main
- Area: 198 Square Feet
- Dimensions: 18 x 11
Screened porch
- Level: Main
Heating
- Forced Air, Natural Gas
Cooling
- Central Air, Electric
Appliances
- Included: Built-In Range, Dishwasher, Dryer, Oven/Range - Gas, Range Hood, Washer, Water Heater, Gas Water Heater
- Laundry: Main Level, Laundry Room
Features
- Bathroom - Walk-In Shower, Built-in Features, Ceiling Fan(s), Chair Railings, Dining Area, Family Room Off Kitchen, Floor Plan - Traditional, Eat-in Kitchen, Kitchen - Table Space, Walk-In Closet(s)
- Flooring: Hardwood, Wood
- Basement: Full
- Number of fireplaces: 1
- Fireplace features: Gas/Propane, Decorative
Interior area
- Total structure area: 2,613
- Total interior livable area: 1,850 sqft
- Finished area above ground: 1,850
- Finished area below ground: 0
Property
Parking
- Total spaces: 6
- Parking features: Garage Door Opener, Inside Entrance, Asphalt, Attached, Driveway, On Street
- Attached garage spaces: 2
- Uncovered spaces: 4
Accessibility
- Accessibility features: None
Features
- Levels: Two
- Stories: 2
- Patio & porch: Deck, Screened Porch
- Pool features: None
- Has view: Yes
- View description: Creek/Stream
- Has water view: Yes
- Water view: Creek/Stream
Lot
- Size: 0.40 Acres
- Dimensions: 214.30 x 148.00
Details
- Additional structures: Above Grade, Below Grade
- Parcel number: 06034.00035
- Zoning: NC10
- Special conditions: Standard
Construction
Type & style
- Home type: SingleFamily
- Architectural style: Colonial
- Property subtype: Single Family Residence
Materials
- Brick, Asbestos
- Foundation: Block
- Roof: Shingle
Condition
- Good,Average
- New construction: No
- Year built: 1967
Utilities & green energy
- Electric: 150 Amps
- Sewer: Public Sewer
- Water: Public
Community & neighborhood
Location
- Region: Wilmington
- Subdivision: Lancashire
Other
Other facts
- Listing agreement: Exclusive Right To Sell
- Listing terms: Cash,Conventional
- Ownership: Fee Simple
Price history
| Date | Event | Price |
|---|---|---|
| 9/30/2025 | Sold | $430,000+0%$232/sqft |
Source: | ||
| 9/26/2025 | Pending sale | $429,900$232/sqft |
Source: | ||
| 9/9/2025 | Contingent | $429,900$232/sqft |
Source: | ||
| 9/2/2025 | Price change | $429,900-6.5%$232/sqft |
Source: | ||
| 8/15/2025 | Listed for sale | $459,900$249/sqft |
Source: | ||
Public tax history
| Year | Property taxes | Tax assessment |
|---|---|---|
| 2025 | -- | $496,500 +508.5% |
| 2024 | $2,192 +12.7% | $81,600 |
| 2023 | $1,945 -1.5% | $81,600 |
Find assessor info on the county website
Neighborhood: 19810
Nearby schools
GreatSchools rating
- 9/10Lancashire Elementary SchoolGrades: K-5Distance: 0.1 mi
- 5/10Talley Middle SchoolGrades: 6-8Distance: 1.2 mi
- 7/10Concord High SchoolGrades: 9-12Distance: 1.9 mi
Schools provided by the listing agent
- District: Brandywine
Source: Bright MLS. This data may not be complete. We recommend contacting the local school district to confirm school assignments for this home.
Get a cash offer in 3 minutes
Find out how much your home could sell for in as little as 3 minutes with a no-obligation cash offer.
Estimated market value$440,100
Get a cash offer in 3 minutes
Find out how much your home could sell for in as little as 3 minutes with a no-obligation cash offer.
Estimated market value
$440,100
