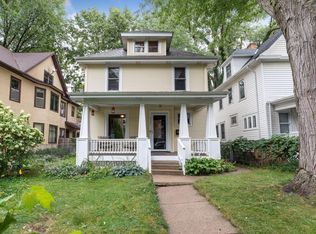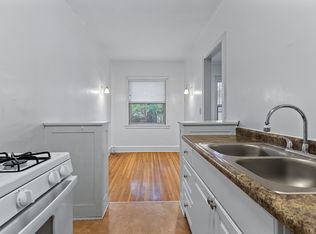Closed
$460,000
2227 Garfield Ave, Minneapolis, MN 55405
4beds
2baths
4,339sqft
Duplex Up and Down
Built in 1909
-- sqft lot
$455,400 Zestimate®
$106/sqft
$1,924 Estimated rent
Home value
$455,400
$419,000 - $492,000
$1,924/mo
Zestimate® history
Loading...
Owner options
Explore your selling options
What's special
Welcome to this stunning up down duplex in the heart of Whittier. Perfect for an owner occupant or an investment property. Spacious 2 bedroom, 1 bath units with old world charm and open spaces, high ceilings, hardwood floors, original woodwork, built-ins, natural light, leaded glass, front porches, and pantry off of the kitchen. Recently updated electrical, sewer line, installed radon mitigation system and new roof/gutters on house & garage. Separate utilities, 2 car garage + 2 parking spaces in the back. Unfinished basement and 3rd floor for storage or your finishing touches! Close to so many great restaurants and shops on Eat Street and Lyndale Avenue. Many grocery options are nearby; The Wedge Co-op, Aldi’s & Kowalski’s. The World renowned MIA and Children’s Theater are neighborhood delights! Close to the greenway bike/walking trail, minutes to downtown/Lake of the Isles and 2 blocks from public transportation. 20 min to MSP Airport. This duplex has been well maintained and was owner occupied for many years; you do not want to miss it!
Zillow last checked: 8 hours ago
Listing updated: August 08, 2025 at 08:37am
Listed by:
Erin Sjoquist 612-207-4318,
Keller Williams Realty Integrity Lakes
Bought with:
Heidi Huseth
RE/MAX Advantage Plus
Source: NorthstarMLS as distributed by MLS GRID,MLS#: 6722603
Facts & features
Interior
Bedrooms & bathrooms
- Bedrooms: 4
- Bathrooms: 2
Heating
- Radiator(s)
Features
- Basement: Unfinished
Interior area
- Total structure area: 4,339
- Total interior livable area: 4,339 sqft
- Finished area above ground: 2,343
- Finished area below ground: 0
Property
Parking
- Total spaces: 2
- Parking features: Detached, Paved
- Garage spaces: 2
Accessibility
- Accessibility features: None
Features
- Levels: More Than 2 Stories
- Patio & porch: Front Porch, Patio
- Fencing: Wood
Lot
- Size: 5,227 sqft
- Dimensions: 40 x 128
- Features: Near Public Transit, Many Trees
Details
- Foundation area: 1172
- Parcel number: 3402924220174
Construction
Type & style
- Home type: MultiFamily
- Property subtype: Duplex Up and Down
Materials
- Stucco, Wood Siding, Frame
- Roof: Age Over 8 Years
Condition
- Age of Property: 116
- New construction: No
- Year built: 1909
Utilities & green energy
- Electric: Circuit Breakers
- Gas: Natural Gas
- Sewer: City Sewer/Connected
- Water: City Water/Connected
Community & neighborhood
Location
- Region: Minneapolis
- Subdivision: Badger & Penneys 2nd Add
Price history
| Date | Event | Price |
|---|---|---|
| 8/7/2025 | Sold | $460,000-2.1%$106/sqft |
Source: | ||
| 7/18/2025 | Pending sale | $470,000$108/sqft |
Source: | ||
| 5/16/2025 | Listed for sale | $470,000+5.6%$108/sqft |
Source: | ||
| 3/12/2025 | Listing removed | $445,000$103/sqft |
Source: | ||
| 2/20/2025 | Listed for sale | $445,000$103/sqft |
Source: | ||
Public tax history
| Year | Property taxes | Tax assessment |
|---|---|---|
| 2025 | $8,268 +8.1% | $441,100 +0.9% |
| 2024 | $7,646 -2.3% | $437,000 -8.6% |
| 2023 | $7,825 +6.6% | $478,000 -1.6% |
Find assessor info on the county website
Neighborhood: Whittier
Nearby schools
GreatSchools rating
- 2/10Whittier InternationalGrades: PK-5Distance: 0.4 mi
- NAAndersen CommunityGrades: PK-8Distance: 1.4 mi
- 6/10South Senior High SchoolGrades: 9-12Distance: 2.3 mi

Get pre-qualified for a loan
At Zillow Home Loans, we can pre-qualify you in as little as 5 minutes with no impact to your credit score.An equal housing lender. NMLS #10287.
Sell for more on Zillow
Get a free Zillow Showcase℠ listing and you could sell for .
$455,400
2% more+ $9,108
With Zillow Showcase(estimated)
$464,508
