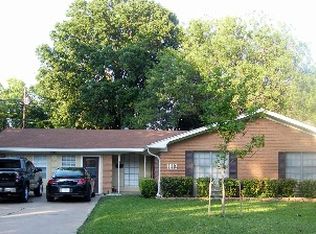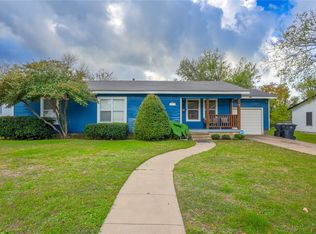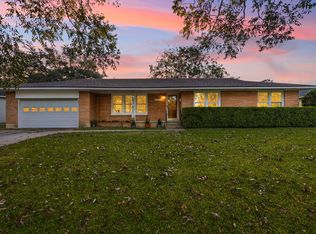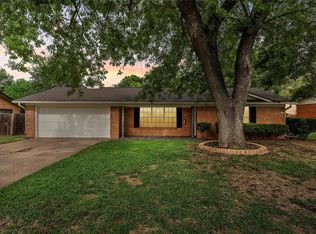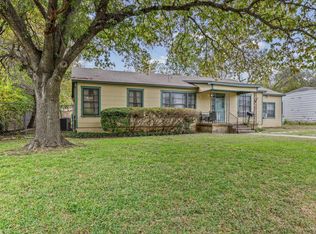Welcome to this charming 3-bedroom, 2-bath home nestled in an established neighborhood. This property features a spacious layout that’s perfect as-is or full of potential for your personal touch. The kitchen has been beautifully updated with fresh cabinets and wood floors, giving it a warm and modern feel.
Enjoy hosting gatherings or relaxing evenings on the large covered patio—ideal for entertaining year-round. The backyard is a true bonus, complete with brand-new sod for a fresh, clean look and two storage sheds for added convenience.
Conveniently located near grocery stores, local shops, and a variety of restaurants, this home offers everyday ease and accessibility. Plus, with the elementary school and a neighborhood park just around the corner, it’s a great spot for families or anyone seeking a welcoming community.
Whether you're ready to move in or looking to customize, this property is full of opportunity!
For sale
$229,999
2227 Hanover Dr, Waco, TX 76710
3beds
1,519sqft
Est.:
Single Family Residence
Built in 1963
8,407.08 Square Feet Lot
$225,800 Zestimate®
$151/sqft
$-- HOA
What's special
Wood floorsLarge covered patioTwo storage shedsIdeal for entertaining year-roundFresh cabinetsSpacious layout
- 19 days |
- 896 |
- 85 |
Likely to sell faster than
Zillow last checked: 8 hours ago
Listing updated: December 03, 2025 at 12:44pm
Listed by:
Anel Perales 651652 254-644-5508,
EG Realty 254-218-4220
Source: NTREIS,MLS#: 21118430
Tour with a local agent
Facts & features
Interior
Bedrooms & bathrooms
- Bedrooms: 3
- Bathrooms: 2
- Full bathrooms: 2
Primary bedroom
- Features: Ceiling Fan(s)
- Level: First
- Dimensions: 0 x 0
Dining room
- Features: Ceiling Fan(s)
- Level: First
- Dimensions: 0 x 0
Living room
- Features: Ceiling Fan(s)
- Level: First
- Dimensions: 0 x 0
Heating
- Central, Natural Gas
Cooling
- Central Air, Ceiling Fan(s), Electric
Appliances
- Included: Dishwasher, Electric Range, Disposal, Gas Water Heater, Microwave
Features
- Granite Counters, Kitchen Island, Open Floorplan, Wired for Sound
- Flooring: Carpet, Laminate, Tile
- Has basement: No
- Has fireplace: No
Interior area
- Total interior livable area: 1,519 sqft
Video & virtual tour
Property
Parking
- Total spaces: 2
- Parking features: Garage Faces Front
- Attached garage spaces: 2
Features
- Levels: One
- Stories: 1
- Pool features: None
- Fencing: Back Yard,Fenced,Full,Privacy
Lot
- Size: 8,407.08 Square Feet
- Features: Level
Details
- Additional structures: Shed(s), Storage
- Parcel number: 187891
Construction
Type & style
- Home type: SingleFamily
- Architectural style: Detached
- Property subtype: Single Family Residence
- Attached to another structure: Yes
Materials
- Brick
- Foundation: Slab
- Roof: Composition
Condition
- Year built: 1963
Utilities & green energy
- Sewer: Public Sewer
- Water: Public
- Utilities for property: Electricity Available, Natural Gas Available, Sewer Available, Separate Meters, Water Available
Community & HOA
Community
- Features: Curbs
- Subdivision: Ridgedale
HOA
- Has HOA: No
Location
- Region: Waco
Financial & listing details
- Price per square foot: $151/sqft
- Tax assessed value: $240,280
- Annual tax amount: $5,420
- Date on market: 11/21/2025
- Cumulative days on market: 20 days
- Listing terms: Cash,Conventional,FHA,VA Loan
- Electric utility on property: Yes
Estimated market value
$225,800
$215,000 - $237,000
$1,812/mo
Price history
Price history
| Date | Event | Price |
|---|---|---|
| 11/21/2025 | Listed for sale | $229,999+0%$151/sqft |
Source: NTREIS #21118430 Report a problem | ||
| 10/7/2025 | Listing removed | $229,900$151/sqft |
Source: NTREIS #20997883 Report a problem | ||
| 9/30/2025 | Price change | $229,900-2.2%$151/sqft |
Source: NTREIS #20997883 Report a problem | ||
| 8/5/2025 | Price change | $235,000-4.1%$155/sqft |
Source: NTREIS #20997883 Report a problem | ||
| 7/11/2025 | Listed for sale | $245,000+22.5%$161/sqft |
Source: NTREIS #20997883 Report a problem | ||
Public tax history
Public tax history
| Year | Property taxes | Tax assessment |
|---|---|---|
| 2025 | -- | $229,900 +10% |
| 2024 | $3,178 +11.8% | $209,000 +10% |
| 2023 | $2,842 +139.7% | $190,000 +12.2% |
Find assessor info on the county website
BuyAbility℠ payment
Est. payment
$1,460/mo
Principal & interest
$1114
Property taxes
$266
Home insurance
$80
Climate risks
Neighborhood: Mountainview
Nearby schools
GreatSchools rating
- 4/10Mountainview Elementary SchoolGrades: PK-5Distance: 0.5 mi
- 4/10Tennyson Middle SchoolGrades: 6-8Distance: 0.8 mi
- 3/10Waco High SchoolGrades: 9-12Distance: 1 mi
Schools provided by the listing agent
- Elementary: Mountainview
- Middle: Tennyson
- High: Waco
- District: Waco ISD
Source: NTREIS. This data may not be complete. We recommend contacting the local school district to confirm school assignments for this home.
- Loading
- Loading
