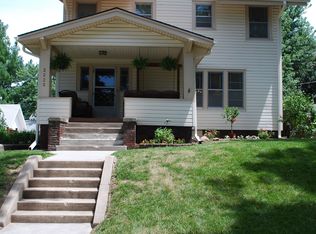Sold for $452,500 on 02/13/23
$452,500
2227 Hanscom Blvd, Omaha, NE 68105
4beds
3,151sqft
Single Family Residence
Built in 1915
5,967.72 Square Feet Lot
$458,500 Zestimate®
$144/sqft
$3,639 Estimated rent
Maximize your home sale
Get more eyes on your listing so you can sell faster and for more.
Home value
$458,500
$436,000 - $481,000
$3,639/mo
Zestimate® history
Loading...
Owner options
Explore your selling options
What's special
Your search is over with this updated Hanscom Park Craftsman home with 4 beds, 4 baths, and an oversized 2-car garage. With a nod to modern style, this classic home is full of original charm. Starting on the main floor with the gorgeous built-ins and a stunning 1915 tile fireplace. The 107-year-old trim woodwork restored to its former glory. Refinished oak and maple flooring throughout bring this beauty back to life. A kitchen straight out of a magazine with granite countertops and custom cabinets with soft-close doors/drawers. A traditional sunroom, convenient drop zone area, large powder room, and access to the covered deck round out the 1st floor. On the 2nd floor are 3 bedrooms and 2 bathrooms. The primary bedroom includes a walk-in closet and en-suite bathroom. The 3rd floor features the 4th bedroom and a flex space for whatever you desire! A light and bright basement has the laundry room, 3/4 bathroom, and tons of storage. New roof, garage door, appliances, furnace, and more! AMA
Zillow last checked: 8 hours ago
Listing updated: April 13, 2024 at 05:12am
Listed by:
Paul Hanson 402-541-8889,
Better Homes and Gardens R.E.
Bought with:
Sean Petersen, 20130477
NP Dodge RE Sales Inc 204Dodge
Source: GPRMLS,MLS#: 22226904
Facts & features
Interior
Bedrooms & bathrooms
- Bedrooms: 4
- Bathrooms: 4
- Full bathrooms: 1
- 3/4 bathrooms: 2
- 1/2 bathrooms: 1
- Main level bathrooms: 1
Primary bedroom
- Features: Wood Floor, Ceiling Fan(s), Walk-In Closet(s)
- Level: Second
- Area: 156.9
- Dimensions: 13.01 x 12.06
Bedroom 2
- Features: Wood Floor, Ceiling Fan(s)
- Level: Second
- Area: 182.14
- Dimensions: 14 x 13.01
Bedroom 3
- Features: Wood Floor
- Level: Second
- Area: 140
- Dimensions: 14 x 10
Bedroom 4
- Features: Wall/Wall Carpeting
- Level: Third
- Area: 100.1
- Dimensions: 11 x 9.1
Primary bathroom
- Features: 3/4
Dining room
- Features: Wood Floor, Window Covering
- Level: Main
- Area: 183.04
- Dimensions: 14.08 x 13
Kitchen
- Features: Wood Floor, 9'+ Ceiling, Dining Area
- Level: Main
- Area: 176.8
- Dimensions: 16 x 11.05
Living room
- Features: Wood Floor, Fireplace, 9'+ Ceiling
- Level: Main
- Area: 273
- Dimensions: 21 x 13
Basement
- Area: 864
Heating
- Natural Gas, Forced Air
Cooling
- Central Air
Appliances
- Included: Range, Dishwasher, Disposal, Microwave
Features
- High Ceilings, Ceiling Fan(s), Formal Dining Room
- Flooring: Wood, Vinyl, Carpet, Luxury Vinyl, Tile
- Basement: Partially Finished
- Number of fireplaces: 1
- Fireplace features: Living Room, Wood Burning
Interior area
- Total structure area: 3,151
- Total interior livable area: 3,151 sqft
- Finished area above ground: 2,421
- Finished area below ground: 730
Property
Parking
- Total spaces: 2
- Parking features: Detached, Garage Door Opener
- Garage spaces: 2
Features
- Levels: 2.5 Story
- Patio & porch: Porch, Covered Deck
- Fencing: Chain Link,Full
Lot
- Size: 5,967 sqft
- Dimensions: 50 x 120
- Features: Up to 1/4 Acre., City Lot, Public Sidewalk, Alley
Details
- Parcel number: 2402980000
Construction
Type & style
- Home type: SingleFamily
- Architectural style: Traditional
- Property subtype: Single Family Residence
Materials
- Vinyl Siding, Brick/Other
- Foundation: Block, Brick/Mortar
- Roof: Composition
Condition
- Not New and NOT a Model
- New construction: No
- Year built: 1915
Utilities & green energy
- Sewer: Public Sewer
- Water: Public
- Utilities for property: Electricity Available, Natural Gas Available, Water Available, Sewer Available
Community & neighborhood
Location
- Region: Omaha
- Subdivision: Virginia Place
Other
Other facts
- Listing terms: VA Loan,FHA,Conventional,Cash
- Ownership: Fee Simple
Price history
| Date | Event | Price |
|---|---|---|
| 2/13/2023 | Sold | $452,500+0.6%$144/sqft |
Source: | ||
| 11/14/2022 | Pending sale | $450,000$143/sqft |
Source: | ||
| 11/10/2022 | Listed for sale | $450,000+55.2%$143/sqft |
Source: | ||
| 7/25/2022 | Sold | $290,000-0.7%$92/sqft |
Source: | ||
| 7/11/2022 | Pending sale | $292,000$93/sqft |
Source: | ||
Public tax history
| Year | Property taxes | Tax assessment |
|---|---|---|
| 2024 | $5,055 -23.4% | $312,600 |
| 2023 | $6,595 +71.6% | $312,600 +73.7% |
| 2022 | $3,842 +0.9% | $180,000 |
Find assessor info on the county website
Neighborhood: Hanscom Park
Nearby schools
GreatSchools rating
- 2/10Field Club Elementary SchoolGrades: PK-5Distance: 0.5 mi
- 3/10Norris Middle SchoolGrades: 6-8Distance: 1 mi
- NABuena Vista High SchoolGrades: 9-10Distance: 2.8 mi
Schools provided by the listing agent
- Elementary: Field Club
- Middle: Norris
- High: Buena Vista
- District: Omaha
Source: GPRMLS. This data may not be complete. We recommend contacting the local school district to confirm school assignments for this home.

Get pre-qualified for a loan
At Zillow Home Loans, we can pre-qualify you in as little as 5 minutes with no impact to your credit score.An equal housing lender. NMLS #10287.
Sell for more on Zillow
Get a free Zillow Showcase℠ listing and you could sell for .
$458,500
2% more+ $9,170
With Zillow Showcase(estimated)
$467,670