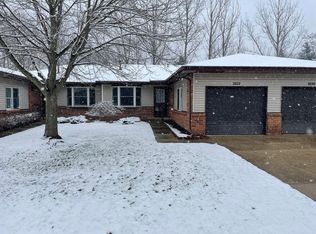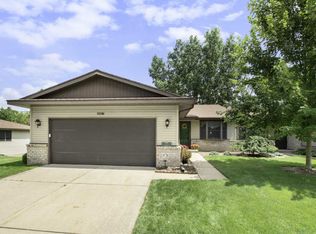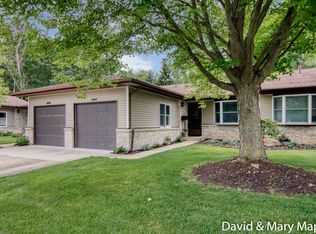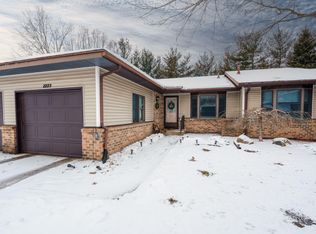Sold
$264,800
2227 Mapleton St NE, Grand Rapids, MI 49505
3beds
1,954sqft
Condominium
Built in 1991
-- sqft lot
$293,700 Zestimate®
$136/sqft
$2,405 Estimated rent
Home value
$293,700
$279,000 - $308,000
$2,405/mo
Zestimate® history
Loading...
Owner options
Explore your selling options
What's special
Desirable end unit condo perfectly located in the Dean Lake Woods association! This condo features 3 bedrooms, 2.5 baths, 3 seasons porch, main floor laundry, new carpet throughout and 2 stall attached garage. This condo is a must see with an updated kitchen with quartz counter tops, quartz sink, tile backsplash and updated appliances (Refrigerator 2022 and dishwasher 2021)! The open floor plan is perfect for simple living with everything you need on the main floor or the option to host. The 3 seasons porch is a fantastic space to use in the spring, summer and fall for additional living space plus a great area to take in all the wooded views and nature through the vinyl windows. The main floor has 2 spacious bedrooms separated by a bathroom. The daylight lower level is great for entertaining for guests or additional living space featuring a family room plus a large 3rd bedroom and full bathroom with stand up shower. There is also a 2nd laundry hook up in the lower level plus storage space. The furnace was replaced in 2017, eco bee thermostat that stays with the home. Call to see today.
Zillow last checked: 8 hours ago
Listing updated: March 14, 2025 at 07:45am
Listed by:
Lindsay J VanDuinen-Scully 616-957-0700,
RE/MAX of Grand Rapids (FH)
Bought with:
Lindsay J VanDuinen-Scully, 6501325437
RE/MAX of Grand Rapids (FH)
Source: MichRIC,MLS#: 23140849
Facts & features
Interior
Bedrooms & bathrooms
- Bedrooms: 3
- Bathrooms: 3
- Full bathrooms: 2
- 1/2 bathrooms: 1
- Main level bedrooms: 2
Primary bedroom
- Level: Main
Bedroom 2
- Level: Main
Bedroom 3
- Level: Lower
Bathroom 1
- Level: Main
Dining area
- Level: Main
Family room
- Level: Lower
Kitchen
- Level: Main
Laundry
- Level: Main
Laundry
- Level: Lower
Living room
- Level: Main
Heating
- Forced Air
Cooling
- Central Air
Appliances
- Included: Dishwasher, Disposal, Dryer, Microwave, Oven, Refrigerator, Washer
- Laundry: In Basement, In Hall, Main Level
Features
- Eat-in Kitchen
- Windows: Garden Window(s)
- Basement: Daylight
- Has fireplace: No
Interior area
- Total structure area: 1,072
- Total interior livable area: 1,954 sqft
- Finished area below ground: 0
Property
Parking
- Total spaces: 2
- Parking features: Attached, Garage Door Opener
- Garage spaces: 2
Features
- Stories: 1
- Patio & porch: 3 Season Room
Lot
- Features: Sidewalk, Wooded
Details
- Parcel number: 411409451122
- Zoning description: Res
Construction
Type & style
- Home type: Condo
- Architectural style: Ranch
- Property subtype: Condominium
Materials
- Brick, Vinyl Siding
- Roof: Composition
Condition
- New construction: No
- Year built: 1991
Utilities & green energy
- Water: Public
Community & neighborhood
Location
- Region: Grand Rapids
- Subdivision: Dean Lake Woods
HOA & financial
HOA
- Has HOA: Yes
- HOA fee: $305 monthly
- Amenities included: End Unit
- Services included: Water, Snow Removal, Sewer, Maintenance Grounds
- Association phone: 616-365-5033
Other
Other facts
- Listing terms: Cash,Conventional
- Road surface type: Paved
Price history
| Date | Event | Price |
|---|---|---|
| 12/6/2023 | Listing removed | -- |
Source: Zillow Rentals | ||
| 12/5/2023 | Price change | $2,195-8.4%$1/sqft |
Source: Zillow Rentals | ||
| 11/29/2023 | Listed for rent | $2,395$1/sqft |
Source: Zillow Rentals | ||
| 11/28/2023 | Sold | $264,800-5.4%$136/sqft |
Source: | ||
| 11/10/2023 | Pending sale | $279,900$143/sqft |
Source: | ||
Public tax history
| Year | Property taxes | Tax assessment |
|---|---|---|
| 2024 | -- | $116,400 +33.5% |
| 2021 | $2,590 | $87,200 +5.3% |
| 2020 | $2,590 +3.6% | $82,800 +4.9% |
Find assessor info on the county website
Neighborhood: Creston
Nearby schools
GreatSchools rating
- 4/10Aberdeen Elementary SchoolGrades: PK-8Distance: 1.4 mi
- 8/10City High Middle SchoolGrades: 7-12Distance: 2.1 mi
- 2/10Riverside Middle SchoolGrades: 6-8Distance: 2.1 mi

Get pre-qualified for a loan
At Zillow Home Loans, we can pre-qualify you in as little as 5 minutes with no impact to your credit score.An equal housing lender. NMLS #10287.
Sell for more on Zillow
Get a free Zillow Showcase℠ listing and you could sell for .
$293,700
2% more+ $5,874
With Zillow Showcase(estimated)
$299,574


