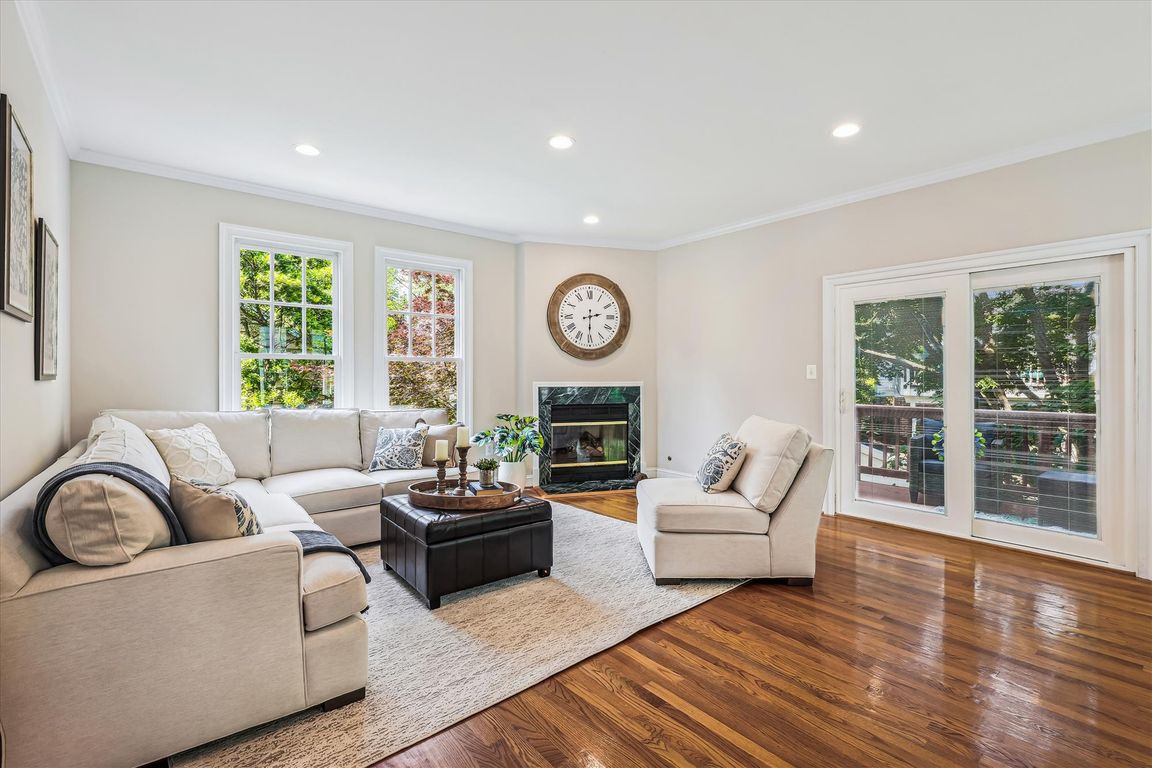
For salePrice cut: $50K (9/29)
$1,500,000
4beds
3,704sqft
2227 N Albemarle St, Arlington, VA 22207
4beds
3,704sqft
Single family residence
Built in 2002
4,840 sqft
2 Attached garage spaces
$405 price/sqft
What's special
Cozy fireplacesRec roomBedroom level laundry roomPaver patioOpen-concept livingSpacious great roomLow maintenance landscaping
SIGNIFICANT PRICE ADJUSTMENT MAKES THIS A TRULY EXCEPTIONAL VALUE IN 22207! Fall in love with this beautifully maintained home located in the heart of Arlington’s Lee Heights neighborhood with a walk score of 85! If you are looking for a newer build, fantastic natural light, walkability, excellent ...
- 32 days |
- 2,027 |
- 59 |
Likely to sell faster than
Source: Bright MLS,MLS#: VAAR2061682
Travel times
Family Room
Kitchen
Dining Room
Zillow last checked: 7 hours ago
Listing updated: 17 hours ago
Listed by:
Joan Reimann 703-505-5626,
Corcoran McEnearney
Source: Bright MLS,MLS#: VAAR2061682
Facts & features
Interior
Bedrooms & bathrooms
- Bedrooms: 4
- Bathrooms: 4
- Full bathrooms: 3
- 1/2 bathrooms: 1
- Main level bathrooms: 1
Basement
- Description: Percent Finished: 100.0
- Area: 1100
Heating
- Forced Air, Natural Gas
Cooling
- Central Air, Electric
Appliances
- Included: Dishwasher, Disposal, Dryer, Oven/Range - Gas, Refrigerator, Washer, Water Heater, Gas Water Heater
- Laundry: Upper Level
Features
- Soaking Tub, Bathroom - Stall Shower, Bathroom - Walk-In Shower, Bathroom - Tub Shower, Breakfast Area, Crown Molding, Family Room Off Kitchen, Open Floorplan, Formal/Separate Dining Room, Eat-in Kitchen, Kitchen - Gourmet, Kitchen - Table Space, Primary Bath(s), Recessed Lighting, Upgraded Countertops, Walk-In Closet(s)
- Flooring: Carpet, Ceramic Tile, Hardwood, Luxury Vinyl, Wood
- Doors: Sliding Glass
- Windows: Double Hung, Double Pane Windows
- Basement: Full,Finished,Garage Access,Improved,Interior Entry,Rear Entrance,Walk-Out Access,Windows
- Number of fireplaces: 2
- Fireplace features: Gas/Propane, Screen
Interior area
- Total structure area: 3,704
- Total interior livable area: 3,704 sqft
- Finished area above ground: 2,604
- Finished area below ground: 1,100
Video & virtual tour
Property
Parking
- Total spaces: 6
- Parking features: Garage Faces Front, Garage Door Opener, Inside Entrance, Concrete, Attached, Driveway
- Attached garage spaces: 2
- Uncovered spaces: 4
Accessibility
- Accessibility features: None
Features
- Levels: Three
- Stories: 3
- Patio & porch: Deck, Patio
- Exterior features: Extensive Hardscape, Lighting, Sidewalks
- Pool features: None
- Fencing: Back Yard
Lot
- Size: 4,840 Square Feet
- Features: Suburban
Details
- Additional structures: Above Grade, Below Grade
- Parcel number: 05033008
- Zoning: R-6
- Special conditions: Standard
Construction
Type & style
- Home type: SingleFamily
- Architectural style: Colonial
- Property subtype: Single Family Residence
Materials
- Other
- Foundation: Block
Condition
- Very Good
- New construction: No
- Year built: 2002
Details
- Builder name: Troutman
Utilities & green energy
- Sewer: Public Sewer
- Water: Public
Community & HOA
Community
- Subdivision: Lee Heights
HOA
- Has HOA: No
Location
- Region: Arlington
Financial & listing details
- Price per square foot: $405/sqft
- Tax assessed value: $1,351,700
- Annual tax amount: $13,963
- Date on market: 9/5/2025
- Listing agreement: Exclusive Agency
- Ownership: Fee Simple