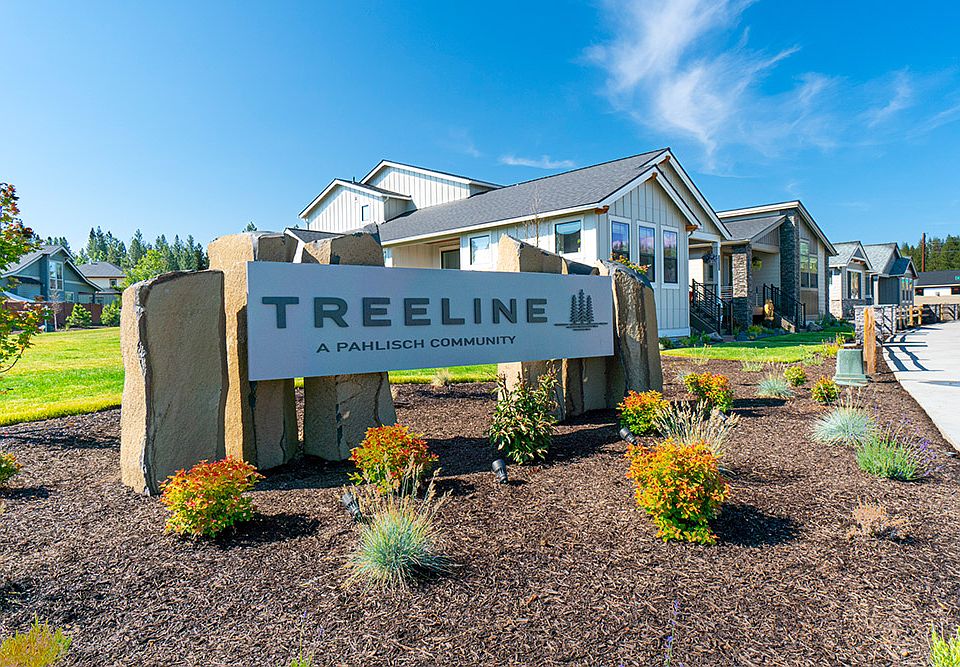The Merrifield by Pahlisch Homes is a stunning new daylight basement floor plan that offers generous living space and modern sophistication. A large, elevated deck extends seamlessly from the main living area, perfect for entertaining or enjoying peaceful outdoor moments.
The chef-inspired kitchen is a true centerpiece, featuring premium JennAir appliances and elegant finishes throughout. Striking wood beams accentuate coffered ceilings in the great room , adding warmth and architectural charm.
The luxurious primary bath offers a spa-like experience with dual vanities, an oversized tiled shower, and a deep soaking tub for ultimate relaxation. For added versatility, the third garage bay boasts an impressive 11-foot door—ideal for securely storing a Sprinter van, boat, or other recreational gear.
Located just minutes from NW Crossing and with easy access to nearby trails, this home combines comfort, style, and convenience in one of Bend's most desirable neighborhoods.
Active
$1,795,000
2227 NW Brickyard St, Bend, OR 97703
5beds
4baths
3,843sqft
Single Family Residence
Built in 2025
0.45 Acres Lot
$1,786,000 Zestimate®
$467/sqft
$95/mo HOA
- 157 days |
- 235 |
- 8 |
Zillow last checked: 7 hours ago
Listing updated: September 25, 2025 at 09:59am
Listed by:
Pahlisch Real Estate, Inc.
Source: Oregon Datashare,MLS#: 220203125
Travel times
Schedule tour
Facts & features
Interior
Bedrooms & bathrooms
- Bedrooms: 5
- Bathrooms: 4
Heating
- Forced Air, Natural Gas
Cooling
- Central Air, Whole House Fan, Zoned
Appliances
- Included: Cooktop, Dishwasher, Disposal, Microwave, Oven, Range Hood, Tankless Water Heater
Features
- Built-in Features, Ceiling Fan(s), Double Vanity, Enclosed Toilet(s), Kitchen Island, Linen Closet, Open Floorplan, Pantry, Primary Downstairs, Shower/Tub Combo, Smart Thermostat, Soaking Tub, Solid Surface Counters, Tile Shower, Walk-In Closet(s), Wet Bar
- Flooring: Carpet, Hardwood, Tile
- Windows: Double Pane Windows, Vinyl Frames
- Basement: Daylight
- Has fireplace: Yes
- Fireplace features: Family Room, Gas, Great Room
- Common walls with other units/homes: No Common Walls
Interior area
- Total structure area: 3,843
- Total interior livable area: 3,843 sqft
Video & virtual tour
Property
Parking
- Total spaces: 3
- Parking features: Alley Access, Attached, Driveway, Garage Door Opener
- Attached garage spaces: 3
- Has uncovered spaces: Yes
Features
- Levels: Two
- Stories: 2
- Patio & porch: Deck, Patio
- Fencing: Fenced
- Has view: Yes
- View description: Neighborhood
Lot
- Size: 0.45 Acres
- Features: Landscaped, Sloped, Sprinklers In Front
Details
- Parcel number: 284308
- Zoning description: RL
- Special conditions: Standard
Construction
Type & style
- Home type: SingleFamily
- Architectural style: Northwest
- Property subtype: Single Family Residence
Materials
- Concrete, Double Wall/Staggered Stud
- Foundation: Pillar/Post/Pier
- Roof: Composition
Condition
- New construction: Yes
- Year built: 2025
Details
- Builder name: Pahlisch Homes at Treeline LLC
Utilities & green energy
- Sewer: Public Sewer
- Water: Public
Green energy
- Water conservation: Water-Smart Landscaping
Community & HOA
Community
- Features: Short Term Rentals Not Allowed
- Security: Carbon Monoxide Detector(s), Smoke Detector(s)
- Subdivision: Treeline
HOA
- Has HOA: Yes
- Amenities included: Snow Removal, Other
- HOA fee: $95 monthly
Location
- Region: Bend
Financial & listing details
- Price per square foot: $467/sqft
- Annual tax amount: $3,365
- Date on market: 6/3/2025
- Cumulative days on market: 157 days
- Listing terms: Cash,Conventional,FHA,USDA Loan,VA Loan
- Road surface type: Paved
About the community
About Treeline Bend's prestigious northwest side is a growing area with convenient access to everywhere in town. Those who will call this community home are minutes away from Downtown Bend and the Old Mill District. Plus, Treeline is only 25 miles away from Mt. Bachelor and surrounding national forests and lakes. This community embraces the natural resources and adventurous spirit that make Bend what it is. Community Amenities Located off Shevlin Park Road, the Treeline community is near Skyline Forest in Bend's exclusive northwest side, as well as Shevlin Park, nearby trails, and local shopping and dining. Treeline is close enough to town that you'll never miss out but secluded enough to get away from the bustle. This community is...
Source: Pahlisch Homes

