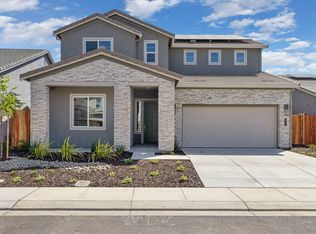Closed
$851,000
2227 Paramount Ln, Manteca, CA 95337
5beds
3,343sqft
Single Family Residence
Built in 2025
5,797.84 Square Feet Lot
$838,100 Zestimate®
$255/sqft
$-- Estimated rent
Home value
$838,100
$754,000 - $930,000
Not available
Zestimate® history
Loading...
Owner options
Explore your selling options
What's special
More space, more style, more valuethis is the new construction home you've been waiting for in Manteca. This 5-bed, 4.5-bath, 3,343 sq. ft. home blends thoughtful design with modern comfort. Enjoy the flexibility of a first-floor guest suite, a versatile upstairs loft, and an open-concept layout perfect for entertaining or everyday living. Highlights include a gourmet kitchen with gas cooktop, included solar, durable laminate flooring, incredible natural light, and a spacious covered patio for seamless indoor-outdoor living. Throughout the home, you'll find an impressive amount of built-in storage from oversized closets to linen cabinets keeping everything effortlessly organized. Located in one of Manteca's most desirable neighborhoods, this home also features one of the lowest new home tax rates in the area, giving you more long-term value. Brand new, smart, and stylish schedule your tour today!
Zillow last checked: 8 hours ago
Listing updated: August 21, 2025 at 10:26am
Listed by:
Toni Raymus DRE #00905484 209-824-3080,
Raymus Realty Group
Bought with:
Heather Barrios, DRE #02036748
RE/MAX Executive
Source: MetroList Services of CA,MLS#: 225057338Originating MLS: MetroList Services, Inc.
Facts & features
Interior
Bedrooms & bathrooms
- Bedrooms: 5
- Bathrooms: 5
- Full bathrooms: 4
- Partial bathrooms: 1
Primary bedroom
- Features: Walk-In Closet
Primary bathroom
- Features: Shower Stall(s), Double Vanity, Soaking Tub, Low-Flow Shower(s), Low-Flow Toilet(s), Tile
Dining room
- Features: Dining/Family Combo
Kitchen
- Features: Pantry Closet, Quartz Counter, Slab Counter, Island w/Sink
Heating
- Central
Cooling
- Ceiling Fan(s), Central Air
Appliances
- Included: Gas Cooktop, Built-In Gas Oven, Range Hood, Dishwasher, Disposal, Plumbed For Ice Maker, Tankless Water Heater
- Laundry: Laundry Room, Cabinets, Electric Dryer Hookup, Upper Level, Hookups Only, Inside Room
Features
- Flooring: Carpet, Laminate, Tile
- Has fireplace: No
Interior area
- Total interior livable area: 3,343 sqft
Property
Parking
- Total spaces: 2
- Parking features: Attached, Garage Door Opener, Garage Faces Front, Driveway
- Attached garage spaces: 2
- Has uncovered spaces: Yes
Features
- Stories: 2
- Fencing: Back Yard,Wood
Lot
- Size: 5,797 sqft
- Features: Sprinklers In Front, Shape Regular, Landscape Front, Low Maintenance
Details
- Parcel number: 226630530000
- Zoning description: Residential
- Special conditions: Standard
Construction
Type & style
- Home type: SingleFamily
- Architectural style: Contemporary
- Property subtype: Single Family Residence
Materials
- Cement Siding, Stone, Stucco
- Foundation: Concrete, Slab
- Roof: Cement,Tile
Condition
- Year built: 2025
Details
- Builder name: Raymus Homes
Utilities & green energy
- Sewer: Public Sewer
- Water: Public
- Utilities for property: Cable Connected, Public, Solar, Underground Utilities, Natural Gas Connected
Green energy
- Energy generation: Solar
Community & neighborhood
Location
- Region: Manteca
Price history
| Date | Event | Price |
|---|---|---|
| 8/11/2025 | Sold | $851,000+0%$255/sqft |
Source: MetroList Services of CA #225057338 | ||
| 7/31/2025 | Pending sale | $850,712$254/sqft |
Source: MetroList Services of CA #225057338 | ||
| 6/25/2025 | Contingent | $850,712$254/sqft |
Source: MetroList Services of CA #225057338 | ||
| 5/5/2025 | Listed for sale | $850,712$254/sqft |
Source: MetroList Services of CA #225057338 | ||
Public tax history
| Year | Property taxes | Tax assessment |
|---|---|---|
| 2025 | -- | $58,535 +2% |
| 2024 | $1,100 -15.2% | $57,388 +2% |
| 2023 | $1,297 | $56,263 |
Find assessor info on the county website
Neighborhood: 95337
Nearby schools
GreatSchools rating
- 6/10Nile Garden Elementary SchoolGrades: K-8Distance: 1.3 mi
- 7/10Sierra High SchoolGrades: 9-12Distance: 2.1 mi

Get pre-qualified for a loan
At Zillow Home Loans, we can pre-qualify you in as little as 5 minutes with no impact to your credit score.An equal housing lender. NMLS #10287.
Sell for more on Zillow
Get a free Zillow Showcase℠ listing and you could sell for .
$838,100
2% more+ $16,762
With Zillow Showcase(estimated)
$854,862