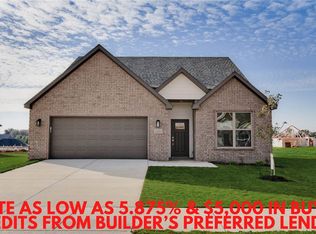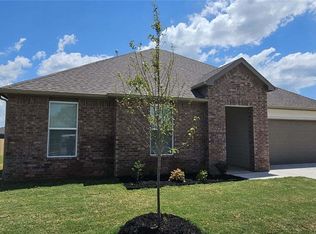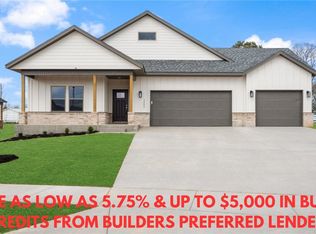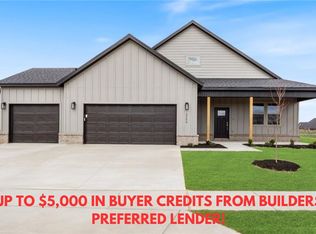Sold for $407,000
$407,000
2227 Riggins Ave, Pea Ridge, AR 72751
3beds
2,006sqft
Single Family Residence
Built in 2023
10,018.8 Square Feet Lot
$403,400 Zestimate®
$203/sqft
$1,973 Estimated rent
Home value
$403,400
$379,000 - $432,000
$1,973/mo
Zestimate® history
Loading...
Owner options
Explore your selling options
What's special
NO DOWN PAYMENT REQUIRED WITH USDA FINANCING! Up to $5000 credit toward Buyer’s closing costs or rate buy-down. Step into luxury with this immaculate, move-in-ready home. Built & equipped with every attention to detail, this modern residence is packed with high-end upgrades throughout – full upgrades list attached. Bright, open-concept layout perfect for entertaining w/large kitchen island, tons of cabinets, huge walk-in pantry & a smaller pantry, 3 spacious beds & 2 full baths. Move the party outside to the 41’ x 13’ composite deck w/cedar pergola & retractable, sliding privacy screens. And did we mention the incredible landscaping? A multitude of trees & plants have been strategically placed with privacy in mind - all are fast-growing to create an oasis retreat before you know it! Located in a lovely neighborhood in the thriving Pea Ridge community - just 12 min from the new WM campus & I-49, 15 min to downtown Bentonville, close to schools & shopping. Don’t miss the opportunity to see this exceptional property!
Zillow last checked: 8 hours ago
Listing updated: July 30, 2025 at 06:04am
Listed by:
Betty Bomar 479-418-3666,
Coldwell Banker Harris McHaney & Faucette-Rogers
Bought with:
Ryan Murray, SA00090307
Coldwell Banker Harris McHaney & Faucette-Rogers
Source: ArkansasOne MLS,MLS#: 1307011 Originating MLS: Northwest Arkansas Board of REALTORS MLS
Originating MLS: Northwest Arkansas Board of REALTORS MLS
Facts & features
Interior
Bedrooms & bathrooms
- Bedrooms: 3
- Bathrooms: 2
- Full bathrooms: 2
Heating
- Central, Gas
Cooling
- Central Air, Electric
Appliances
- Included: Built-In Range, Built-In Oven, Convection Oven, Double Oven, Dishwasher, Disposal, Gas Oven, Gas Range, Gas Water Heater, Microwave, Oven, Range Hood, Self Cleaning Oven, ENERGY STAR Qualified Appliances, Plumbed For Ice Maker
- Laundry: Washer Hookup, Dryer Hookup
Features
- Attic, Ceiling Fan(s), Eat-in Kitchen, Granite Counters, Pantry, Programmable Thermostat, Split Bedrooms, Storage, Walk-In Closet(s), Window Treatments
- Flooring: Carpet, Ceramic Tile, Vinyl
- Windows: Double Pane Windows, Vinyl, Blinds
- Basement: None
- Number of fireplaces: 1
- Fireplace features: Gas Log, Living Room
Interior area
- Total structure area: 2,006
- Total interior livable area: 2,006 sqft
Property
Parking
- Total spaces: 2
- Parking features: Attached, Garage, Garage Door Opener
- Has attached garage: Yes
- Covered spaces: 2
Features
- Levels: One
- Stories: 1
- Patio & porch: Covered, Deck
- Exterior features: Concrete Driveway
- Pool features: None
- Fencing: Back Yard,Fenced,Privacy,Wood
- Waterfront features: None
Lot
- Size: 10,018 sqft
- Dimensions: 85' x 120'
- Features: Central Business District, Cleared, City Lot, Landscaped, Level, Subdivision
Details
- Additional structures: Storage
- Parcel number: 1303851000
- Zoning description: Residential
- Special conditions: None
Construction
Type & style
- Home type: SingleFamily
- Architectural style: Traditional
- Property subtype: Single Family Residence
Materials
- Brick, Concrete
- Foundation: Slab
- Roof: Architectural,Shingle
Condition
- New construction: No
- Year built: 2023
Utilities & green energy
- Sewer: Public Sewer
- Water: Public
- Utilities for property: Cable Available, Fiber Optic Available, Natural Gas Available, Sewer Available, Water Available, Recycling Collection
Green energy
- Energy efficient items: Appliances
Community & neighborhood
Security
- Security features: Smoke Detector(s)
Community
- Community features: Curbs, Sidewalks
Location
- Region: Pea Ridge
- Subdivision: Sedona Rose Sub Ph I Pea Ridge
HOA & financial
HOA
- Has HOA: Yes
- HOA fee: $200 annually
- Services included: Other
- Association name: Sedona Rose Subdivision
Other
Other facts
- Listing terms: USDA Loan
Price history
| Date | Event | Price |
|---|---|---|
| 7/29/2025 | Sold | $407,000-2.9%$203/sqft |
Source: | ||
| 6/2/2025 | Price change | $419,000-1.4%$209/sqft |
Source: | ||
| 5/7/2025 | Listed for sale | $425,000+13.4%$212/sqft |
Source: | ||
| 7/2/2024 | Sold | $374,900$187/sqft |
Source: | ||
| 4/16/2024 | Price change | $374,900-2.3%$187/sqft |
Source: | ||
Public tax history
| Year | Property taxes | Tax assessment |
|---|---|---|
| 2024 | $4,070 +909.4% | $72,206 +961.9% |
| 2023 | $403 | $6,800 |
| 2022 | -- | -- |
Find assessor info on the county website
Neighborhood: 72751
Nearby schools
GreatSchools rating
- NAPea Ridge Primary SchoolGrades: PK-2Distance: 1.1 mi
- 5/10Pea Ridge Junior High SchoolGrades: 7-9Distance: 1 mi
- 5/10Pea Ridge High SchoolGrades: 10-12Distance: 1 mi
Schools provided by the listing agent
- District: Pea Ridge
Source: ArkansasOne MLS. This data may not be complete. We recommend contacting the local school district to confirm school assignments for this home.
Get pre-qualified for a loan
At Zillow Home Loans, we can pre-qualify you in as little as 5 minutes with no impact to your credit score.An equal housing lender. NMLS #10287.
Sell with ease on Zillow
Get a Zillow Showcase℠ listing at no additional cost and you could sell for —faster.
$403,400
2% more+$8,068
With Zillow Showcase(estimated)$411,468



