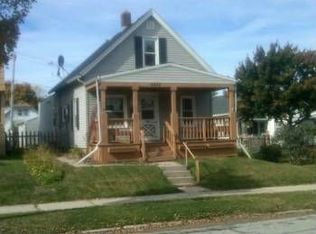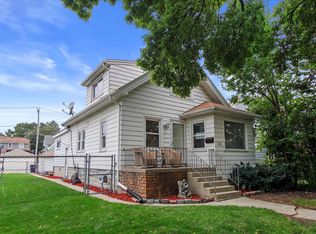Closed
$215,500
2227 South 57th STREET, West Allis, WI 53219
3beds
1,090sqft
Single Family Residence
Built in 1918
7,405.2 Square Feet Lot
$239,100 Zestimate®
$198/sqft
$1,920 Estimated rent
Home value
$239,100
$227,000 - $253,000
$1,920/mo
Zestimate® history
Loading...
Owner options
Explore your selling options
What's special
Move right in to this charming 3BR updated home with a 2 Car garage. Some updates are: paint, interior & exterior doors, floors and more. Home has spacious rooms & a formal dining area & mud room by rear entrance. The home is set at the back of the property and is on a park-like double lot with several perennial flowers. Front Yard is mostly fenced. Enjoy fires on cool nights in the fire pit. Conveniently located moments from local attractions. Bathroom features a jetted tub and stand up shower. The attic is a blank canvas and has so much potential for expansion. Home comes with a 1 year UHP basic home warranty. Overhead garage door will be replaced before closing.
Zillow last checked: 8 hours ago
Listing updated: March 22, 2024 at 03:56pm
Listed by:
Casey Mayton 715-581-9290,
Fathom Realty, LLC
Bought with:
Justin W Ippoliti
Source: WIREX MLS,MLS#: 1861031 Originating MLS: Metro MLS
Originating MLS: Metro MLS
Facts & features
Interior
Bedrooms & bathrooms
- Bedrooms: 3
- Bathrooms: 1
- Full bathrooms: 1
- Main level bedrooms: 1
Primary bedroom
- Level: Main
- Area: 280
- Dimensions: 20 x 14
Bathroom
- Features: Whirlpool, Shower Stall
Kitchen
- Level: Main
- Area: 50
- Dimensions: 10 x 5
Living room
- Level: Main
- Area: 288
- Dimensions: 18 x 16
Heating
- Natural Gas, Forced Air
Cooling
- Central Air
Appliances
- Included: Dishwasher, Dryer, Oven, Range, Refrigerator, Washer
Features
- Basement: Partial
Interior area
- Total structure area: 1,090
- Total interior livable area: 1,090 sqft
Property
Parking
- Total spaces: 2
- Parking features: Detached, 2 Car
- Garage spaces: 2
Features
- Levels: One
- Stories: 1
- Has spa: Yes
- Spa features: Bath
Lot
- Size: 7,405 sqft
Details
- Parcel number: 4740421001
- Zoning: R1
Construction
Type & style
- Home type: SingleFamily
- Architectural style: Cape Cod,Ranch
- Property subtype: Single Family Residence
Materials
- Aluminum/Steel, Aluminum Siding, Vinyl Siding
Condition
- 21+ Years
- New construction: No
- Year built: 1918
Utilities & green energy
- Sewer: Public Sewer
- Water: Public
Community & neighborhood
Location
- Region: Milwaukee
- Municipality: West Allis
Price history
| Date | Event | Price |
|---|---|---|
| 3/20/2024 | Sold | $215,500+2.6%$198/sqft |
Source: | ||
| 2/9/2024 | Contingent | $210,000$193/sqft |
Source: | ||
| 2/1/2024 | Price change | $210,000-4.5%$193/sqft |
Source: | ||
| 1/24/2024 | Listed for sale | $219,900$202/sqft |
Source: | ||
| 1/10/2024 | Contingent | $219,900$202/sqft |
Source: | ||
Public tax history
| Year | Property taxes | Tax assessment |
|---|---|---|
| 2022 | $3,214 -8.2% | $118,000 |
| 2021 | $3,500 | $118,000 |
| 2020 | $3,500 +2.4% | $118,000 |
Find assessor info on the county website
Neighborhood: McGeoach Meadows
Nearby schools
GreatSchools rating
- 7/10Pershing Elementary SchoolGrades: PK-5Distance: 1.1 mi
- 1/10West Milwaukee Intermediate SchoolGrades: 6-8Distance: 1 mi
- 2/10Central High SchoolGrades: 9-12Distance: 1.8 mi
Schools provided by the listing agent
- District: Milwaukee
Source: WIREX MLS. This data may not be complete. We recommend contacting the local school district to confirm school assignments for this home.

Get pre-qualified for a loan
At Zillow Home Loans, we can pre-qualify you in as little as 5 minutes with no impact to your credit score.An equal housing lender. NMLS #10287.

