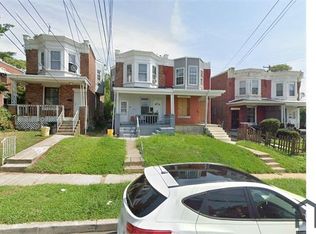Welcome to this beautifully maintained 3-bedroom, 1.5-bath home nestled in the sought-after Drexel Gardens neighborhood. A lovely front yard and inviting patio set the tone as you enter this warm and welcoming property. Inside, gleaming hardwood floors flow throughout, enhancing the bright and spacious living room that opens into a formal dining room complete with doors to a large back deck, perfect for entertaining or relaxing. The updated eat-in kitchen boasts gas cooking, a breakfast bar that opens to the dining area, and plenty of cabinet and counter space ideal for any home chef. Upstairs, you'll find a the primary bedroom, two additional bedrooms, a full hall bath, and a convenient linen closet. The finished lower level offers versatile space perfect for a family or playroom, home gym, or office, and includes a half bath, laundry area, storage space, interior garage access, and a separate outside entrance. Additional highlights include central air, a 1-car garage, off-street parking, and a fantastic location close to parks, shopping, and dining. Schedule your showing today!
Townhouse for rent
$1,900/mo
2227 S Harwood Ave, Upper Darby, PA 19082
3beds
1,220sqft
Price may not include required fees and charges.
Townhouse
Available Wed Oct 1 2025
Cats, dogs OK
Air conditioner, central air, electric, ceiling fan
In unit laundry
1 Attached garage space parking
Natural gas, forced air
What's special
Primary bedroomFront yardFinished lower levelLarge back deckBreakfast barGas cookingVersatile space
- 9 days
- on Zillow |
- -- |
- -- |
Travel times
Looking to buy when your lease ends?
Consider a first-time homebuyer savings account designed to grow your down payment with up to a 6% match & 4.15% APY.
Facts & features
Interior
Bedrooms & bathrooms
- Bedrooms: 3
- Bathrooms: 2
- Full bathrooms: 1
- 1/2 bathrooms: 1
Rooms
- Room types: Dining Room, Family Room
Heating
- Natural Gas, Forced Air
Cooling
- Air Conditioner, Central Air, Electric, Ceiling Fan
Appliances
- Included: Dishwasher, Dryer, Microwave, Oven, Refrigerator, Washer
- Laundry: In Unit, Lower Level
Features
- Ceiling Fan(s), Dining Area, Eat-in Kitchen, Floor Plan - Traditional
- Flooring: Wood
- Has basement: Yes
Interior area
- Total interior livable area: 1,220 sqft
Video & virtual tour
Property
Parking
- Total spaces: 1
- Parking features: Attached, Driveway, Off Street, On Street, Covered
- Has attached garage: Yes
- Details: Contact manager
Features
- Exterior features: Contact manager
Details
- Parcel number: 16080160500
Construction
Type & style
- Home type: Townhouse
- Architectural style: Colonial
- Property subtype: Townhouse
Condition
- Year built: 1949
Building
Management
- Pets allowed: Yes
Community & HOA
Location
- Region: Upper Darby
Financial & listing details
- Lease term: Contact For Details
Price history
| Date | Event | Price |
|---|---|---|
| 8/15/2025 | Listed for rent | $1,900$2/sqft |
Source: Bright MLS #PADE2097096 | ||
| 10/23/2024 | Listing removed | $139,900-6.7%$115/sqft |
Source: | ||
| 11/9/2021 | Sold | $150,000+7.2%$123/sqft |
Source: Public Record | ||
| 8/23/2021 | Pending sale | $139,900$115/sqft |
Source: | ||
| 8/19/2021 | Listed for sale | $139,900+115.2%$115/sqft |
Source: | ||
![[object Object]](https://photos.zillowstatic.com/fp/23d2f8f305b0f4a886c3eb75bdc395ce-p_i.jpg)
