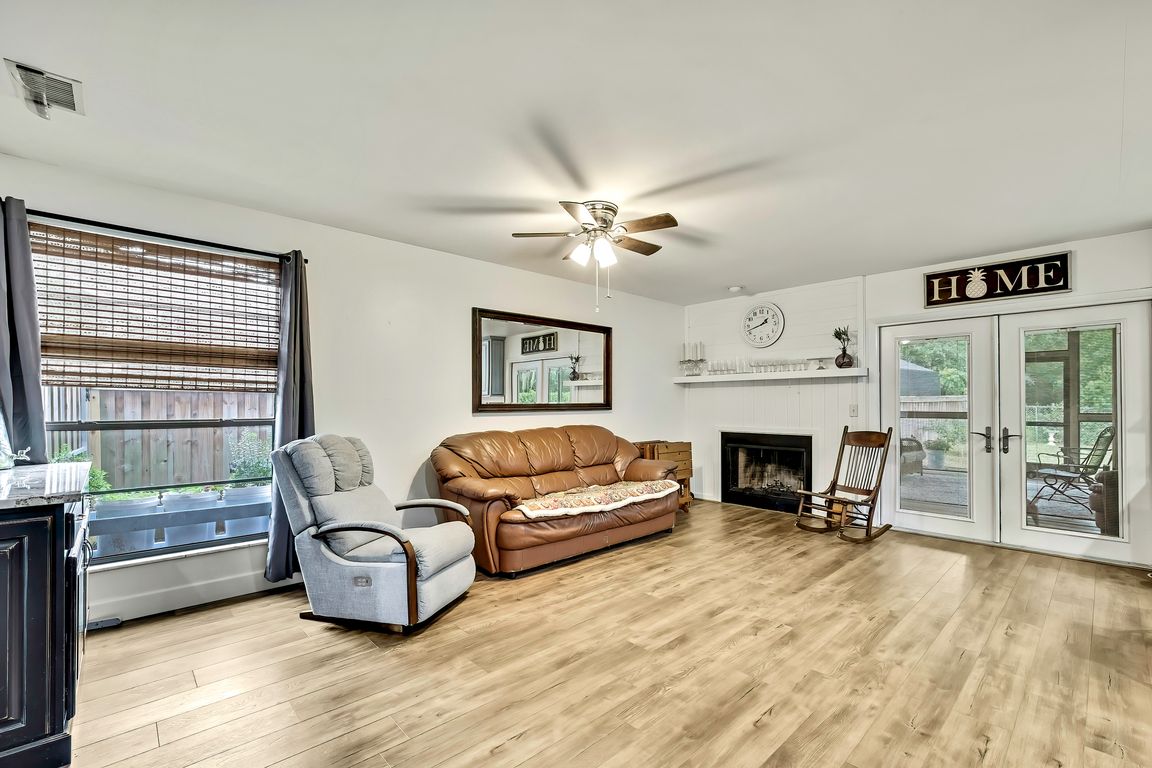
PendingPrice cut: $10K (7/24)
$399,900
3beds
1,276sqft
2227 S Village Ave, Tampa, FL 33612
3beds
1,276sqft
Single family residence
Built in 1982
7,452 sqft
1 Attached garage space
$313 price/sqft
What's special
Screened lanaiButcher block islandSpacious bedroomsFruit bearing lemon treeQuartz countertopsLaundry areaWood ceiling and deck
Tucked into the quiet charm of Forest Hills, 2227 S Village Avenue blends inviting character with modern comfort in one of Tampa’s most convenient neighborhoods. Built in 1982, this two-story home features 3 bedrooms, 2 bathrooms, and a one-car garage, with 1,276 sq ft of well-maintained living space. NEW Roof 2018! ...
- 22 days
- on Zillow |
- 1,568 |
- 66 |
Source: Stellar MLS,MLS#: TB8408135 Originating MLS: Suncoast Tampa
Originating MLS: Suncoast Tampa
Travel times
Living Room
Kitchen
Bedroom
Zillow last checked: 7 hours ago
Listing updated: July 27, 2025 at 10:02am
Listing Provided by:
Jennifer Dobbs 813-389-2074,
MIHARA & ASSOCIATES INC. 813-960-2300
Source: Stellar MLS,MLS#: TB8408135 Originating MLS: Suncoast Tampa
Originating MLS: Suncoast Tampa

Facts & features
Interior
Bedrooms & bathrooms
- Bedrooms: 3
- Bathrooms: 2
- Full bathrooms: 2
Primary bedroom
- Features: Built-in Closet
- Level: Second
- Area: 175.45 Square Feet
- Dimensions: 12.1x14.5
Bedroom 2
- Features: Built-in Closet
- Level: Second
- Area: 121.68 Square Feet
- Dimensions: 11.7x10.4
Bedroom 3
- Features: Built-in Closet
- Level: Second
- Area: 116.25 Square Feet
- Dimensions: 9.3x12.5
Dining room
- Level: First
Family room
- Level: First
Kitchen
- Level: First
- Area: 97.01 Square Feet
- Dimensions: 8.9x10.9
Living room
- Level: First
- Area: 185.73 Square Feet
- Dimensions: 12.3x15.1
Heating
- Central
Cooling
- Central Air
Appliances
- Included: Dishwasher, Dryer, Electric Water Heater, Microwave, Range, Refrigerator, Washer
- Laundry: Inside
Features
- Ceiling Fan(s), Thermostat, Vaulted Ceiling(s), Walk-In Closet(s)
- Flooring: Luxury Vinyl, Tile
- Doors: French Doors
- Has fireplace: Yes
- Fireplace features: Living Room, Wood Burning
Interior area
- Total structure area: 2,108
- Total interior livable area: 1,276 sqft
Video & virtual tour
Property
Parking
- Total spaces: 1
- Parking features: Driveway
- Attached garage spaces: 1
- Has uncovered spaces: Yes
Features
- Levels: Two
- Stories: 2
- Patio & porch: Front Porch, Rear Porch, Screened
- Exterior features: Irrigation System, Rain Gutters, Sidewalk
- Fencing: Wood
Lot
- Size: 7,452 Square Feet
- Dimensions: 54 x 138
- Features: Conservation Area, In County, Sidewalk
- Residential vegetation: Mature Landscaping, Oak Trees
Details
- Additional structures: Shed(s)
- Parcel number: U11281810400004300060.0
- Zoning: RSC-6
- Special conditions: None
Construction
Type & style
- Home type: SingleFamily
- Property subtype: Single Family Residence
Materials
- Vinyl Siding, Wood Frame
- Foundation: Slab
- Roof: Shingle
Condition
- New construction: No
- Year built: 1982
Utilities & green energy
- Sewer: Septic Tank
- Water: Public
- Utilities for property: Electricity Connected, Public, Sewer Connected, Water Connected
Community & HOA
Community
- Subdivision: TAMPAS NORTH SIDE CNTRY CL
HOA
- Has HOA: No
- Pet fee: $0 monthly
Location
- Region: Tampa
Financial & listing details
- Price per square foot: $313/sqft
- Tax assessed value: $260,630
- Annual tax amount: $4,572
- Date on market: 7/18/2025
- Listing terms: Cash,Conventional,FHA,VA Loan
- Ownership: Fee Simple
- Total actual rent: 0
- Electric utility on property: Yes
- Road surface type: Paved