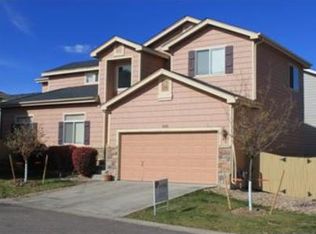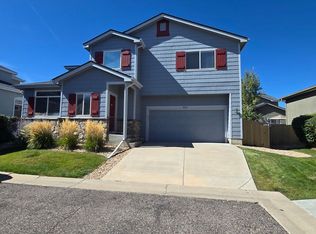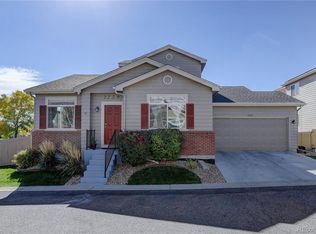2227 W 101ST CIRCLE, THORNTON, CO 80260 **HURRY THIS NEWLY AVAILABLE, LARGE BEAUTIFUL HOME WILL GO FAST AVAILABLE NOW PLEASE CALL KATRINA AT 303-260-9640 TO SCHEDULE A SHOWING APPLICATIONS AVAILABLE ONLINE AT WWW.ALPHADIMENSIONPROPERTIES.COM Beautiful and spacious home you will fall in love with right when you walk through the door! Newer stone and stucco 5 bed,4 bath home in a great neighborhood with large park across the street. Ready to move in. Upgraded with wood floors, fireplace, designer paint, and lighting. All stainless steel appliances. Great eat in kitchen with plenty of space, built in pantry, and formal dining room. Full finished basement can be used as a rec room or fifth bedroom. Solar will save you over $100.00 per month on electricity! Convenient location with easy access to I-25 and Hwy 36. Interior Interior Features: Eat-In Kitchen, Separate Dining Room, Open Floor Plan, Pantry, Walk-In Closet, Washer and Dryer Hookups, Wood Floors Fireplace: Yes Number of Fireplaces: 1 Fireplace(s): Gas Fireplace, Family/Recreation Room Fireplace Rooms bathrooms Total Bathrooms: 4 Full Bathrooms: 2 3/4 Bathrooms: 2 bedrooms Total Bedrooms: 5 Bedroom 1: 15 x 14 Bedroom 2: 11 x 11 Bedroom 3: 12 x 11 Bedroom 4: 10 x 10 Bedroom 5: 26 x 23 other rooms Living Room: 12 x 11 Family Room: 14 x 11 Kitchen: 17 x 10 Dining Room: 11 x 10 Laundry: 8 x 5, Upper Exterior Exterior Features: Lawn Sprinkler System, Patio Parking Garage: Yes Attached garage: Yes Garage Spaces: 2 Garage Description: Attached Location County: Adams Subdivision: Hunters Chase/High Ridge Driving Directions: Easy access off Hwy 36 or I-25! Take 104th Ave just east of Federal to Ura Lane. South on Ura Lane. Right on 101St Circle to your new home right across from the park! School Information School District: Adams CO. Dist 12 Elementary School: Hillcrest Middle School: Silver Hills High School: Northglenn Community Assoc. Fees Include: Common Amenities, Trash, Snow Removal, Lawn Care, Management, Common Utilities Heating & Cooling Cooling Type: Central Air Conditioning Heating Type: Forced Air, Humidifier Utilities Onsite: Common Recreation/Park Area Structural Information Architectural Style: Two-Story Construction: Stone, Stucco Basement Desc.: Full Basement, 90%+ Finished Basement Square Feet: 2,448 Year Built: 2001 Lot Features Lot Dimensions: 4002 Zoning: Res Lot Description: Cul-De-Sac Credit and Background check required: $40.00 application fee
This property is off market, which means it's not currently listed for sale or rent on Zillow. This may be different from what's available on other websites or public sources.


