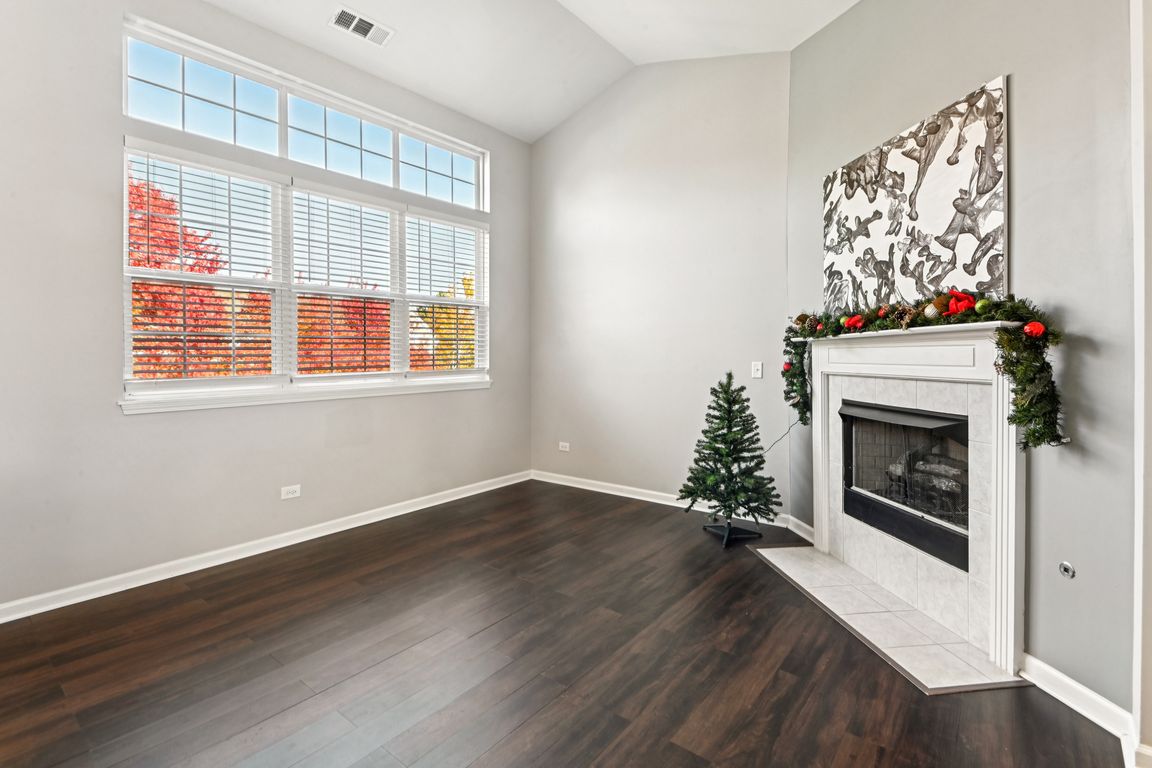
New
$330,000
2beds
1,304sqft
2227 Waterleaf Ct UNIT 203, Naperville, IL 60564
2beds
1,304sqft
Condominium, single family residence
Built in 2002
1 Attached garage space
$253 price/sqft
$280 monthly HOA fee
What's special
Gas fireplacePrivate balconyModern vinyl flooringPrimary suiteLarge windowsPeaceful treetop viewsIn-unit washer and dryer
Efficiency meets comfort at 2227 Waterleaf Court, where every detail is designed to help you plug in, power up, and unwind. This updated second-floor unit combines smart, modern living with everyday comfort in the heart of Naperville's Windridge subdivision. Inside, an open floor plan connects the bright living room, dining area, ...
- 3 days |
- 551 |
- 24 |
Likely to sell faster than
Source: MRED as distributed by MLS GRID,MLS#: 12512748
Travel times
Living Room
Kitchen
Primary Bedroom
Zillow last checked: 8 hours ago
Listing updated: November 07, 2025 at 05:35am
Listing courtesy of:
Eric Andersen, CSC,PSA eric@eandersenhomes.com,
Andersen Realty Group
Source: MRED as distributed by MLS GRID,MLS#: 12512748
Facts & features
Interior
Bedrooms & bathrooms
- Bedrooms: 2
- Bathrooms: 2
- Full bathrooms: 2
Rooms
- Room types: No additional rooms
Primary bedroom
- Features: Flooring (Carpet), Window Treatments (Blinds), Bathroom (Full)
- Level: Main
- Area: 209 Square Feet
- Dimensions: 11X19
Bedroom 2
- Features: Flooring (Carpet), Window Treatments (Blinds)
- Level: Main
- Area: 150 Square Feet
- Dimensions: 10X15
Dining room
- Features: Flooring (Vinyl), Window Treatments (Blinds)
- Level: Main
- Area: 120 Square Feet
- Dimensions: 10X12
Kitchen
- Features: Kitchen (Eating Area-Breakfast Bar, Eating Area-Table Space, Pantry-Closet), Flooring (Vinyl), Window Treatments (Blinds)
- Level: Main
- Area: 140 Square Feet
- Dimensions: 10X14
Laundry
- Level: Main
- Area: 48 Square Feet
- Dimensions: 6X8
Living room
- Features: Flooring (Vinyl), Window Treatments (Blinds)
- Level: Main
- Area: 195 Square Feet
- Dimensions: 15X13
Heating
- Natural Gas
Cooling
- Central Air
Appliances
- Included: Range, Microwave, Dishwasher, Refrigerator, Washer, Dryer, Stainless Steel Appliance(s)
- Laundry: In Unit
Features
- Vaulted Ceiling(s)
- Basement: None
- Number of fireplaces: 1
- Fireplace features: Gas Starter, Living Room
Interior area
- Total structure area: 0
- Total interior livable area: 1,304 sqft
Video & virtual tour
Property
Parking
- Total spaces: 1
- Parking features: Attached, Garage
- Attached garage spaces: 1
Accessibility
- Accessibility features: No Disability Access
Details
- Parcel number: 0701031020581007
- Special conditions: None
Construction
Type & style
- Home type: Condo
- Property subtype: Condominium, Single Family Residence
Materials
- Vinyl Siding
Condition
- New construction: No
- Year built: 2002
Utilities & green energy
- Sewer: Public Sewer
- Water: Public
Community & HOA
Community
- Subdivision: Windridge
HOA
- Has HOA: Yes
- Services included: Insurance, Exterior Maintenance, Lawn Care, Snow Removal
- HOA fee: $280 monthly
Location
- Region: Naperville
Financial & listing details
- Price per square foot: $253/sqft
- Tax assessed value: $221,217
- Annual tax amount: $4,943
- Date on market: 11/7/2025
- Ownership: Condo