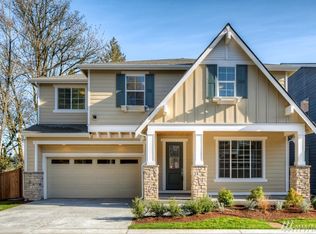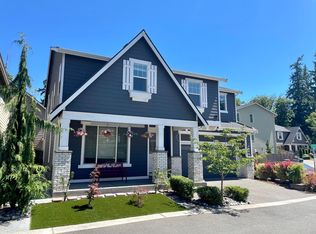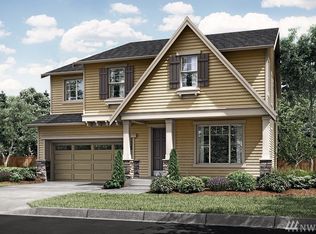The 3,044 sq. ft. plan has extra living spaces including a main-level flex space plus a den with closet and 3/4 bath ? perfect whether you need formal dining, dual home offices or a guest room. The great room has a gas fireplace, dining room and spacious kitchen with work island and pantry cabinet. Upstairs there?s a sumptuous master suite, three additional bedrooms, main bath with dual sinks and water closet, extra large laundry room, and a bonus room/loft area.
This property is off market, which means it's not currently listed for sale or rent on Zillow. This may be different from what's available on other websites or public sources.


