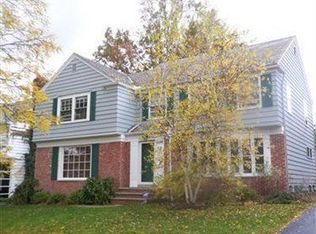Sold for $494,920
$494,920
22275 Rye Rd, Shaker Heights, OH 44122
4beds
3,134sqft
Single Family Residence
Built in 1949
8,698.93 Square Feet Lot
$496,500 Zestimate®
$158/sqft
$3,386 Estimated rent
Home value
$496,500
$462,000 - $536,000
$3,386/mo
Zestimate® history
Loading...
Owner options
Explore your selling options
What's special
This beautifully renovated home blends timeless charm with contemporary upgrades, offering luxurious living in one of Shaker Heights' most sought-after neighborhoods. At the heart of the home is a gourmet kitchen designed to impress, featuring wood cabinetry, sleek quartz countertops, a ceramic tile backsplash, and new stainless appliances—perfect for the passionate home chef. The open-concept layout flows seamlessly into a spacious family room anchored by a cozy wood-burning fireplace, creating the ideal space for entertaining or relaxing with loved ones. Retreat to the stunning primary ensuite, complete with a custom tile shower, a quartz-topped vanity and premium finishes that elevate your everyday routine. The fully updated hall and half baths continue the home’s sophisticated design with all-new fixtures and stylish finishes. Rich, refinished hardwood floors extend throughout the home, with newly added hardwood in the kitchen for a cohesive and polished look. The mudroom offers first-floor laundry, generous storage, and a convenient closet—combining practicality with modern style. A finished lower level family room adds even more flexibility, perfect for a recreation room, home office, or gym. Additional updates include fresh interior paint, modern lighting and plumbing fixtures, and revitalized landscaping with crisp edging and mulch that enhances curb appeal. Located in desirable eastern Shaker Heights, this home is just minutes from top-rated schools, shopping, freeway access, the rapid transit station, and scenic walking trails. Don’t miss the opportunity to own a truly move-in-ready home that balances modern living with classic sophistication.
Zillow last checked: 8 hours ago
Listing updated: November 08, 2025 at 10:19pm
Listing Provided by:
Teri G Chmielewski 216-407-7249 terichmielewski@gmail.com,
Keller Williams Greater Metropolitan
Bought with:
Adam S Kaufman, 351481
Howard Hanna
Source: MLS Now,MLS#: 5137307 Originating MLS: Akron Cleveland Association of REALTORS
Originating MLS: Akron Cleveland Association of REALTORS
Facts & features
Interior
Bedrooms & bathrooms
- Bedrooms: 4
- Bathrooms: 3
- Full bathrooms: 2
- 1/2 bathrooms: 1
- Main level bathrooms: 1
Primary bedroom
- Description: Flooring: Hardwood
- Level: Second
- Dimensions: 19 x 14
Bedroom
- Description: Flooring: Hardwood
- Level: Second
- Dimensions: 10 x 10
Bedroom
- Description: Flooring: Hardwood
- Level: Second
- Dimensions: 16 x 16
Bedroom
- Description: Flooring: Hardwood
- Level: Second
- Dimensions: 14 x 2
Basement
- Description: Flooring: Carpet
- Level: Lower
- Dimensions: 20 x 12
Dining room
- Description: Flooring: Hardwood
- Level: First
- Dimensions: 14 x 11
Family room
- Description: Flooring: Hardwood
- Level: First
- Dimensions: 17 x 11
Kitchen
- Description: Flooring: Hardwood
- Features: Fireplace
- Level: First
- Dimensions: 17 x 16
Laundry
- Description: Flooring: Ceramic Tile
- Level: First
- Dimensions: 14 x 12
Living room
- Description: Flooring: Hardwood
- Level: First
- Dimensions: 23 x 13
Heating
- Forced Air
Cooling
- Central Air
Appliances
- Included: Dryer, Dishwasher, Range, Refrigerator, Washer
- Laundry: Main Level
Features
- Eat-in Kitchen
- Basement: Full,Partially Finished
- Number of fireplaces: 1
- Fireplace features: Family Room
Interior area
- Total structure area: 3,134
- Total interior livable area: 3,134 sqft
- Finished area above ground: 2,742
- Finished area below ground: 392
Property
Parking
- Total spaces: 2
- Parking features: Attached, Garage
- Attached garage spaces: 2
Features
- Levels: Two
- Stories: 2
Lot
- Size: 8,698 sqft
Details
- Parcel number: 73430083
Construction
Type & style
- Home type: SingleFamily
- Architectural style: Colonial
- Property subtype: Single Family Residence
Materials
- Frame
- Roof: Asphalt,Slate
Condition
- Updated/Remodeled
- Year built: 1949
Utilities & green energy
- Sewer: Public Sewer
- Water: Public
Community & neighborhood
Security
- Security features: Smoke Detector(s)
Location
- Region: Shaker Heights
- Subdivision: Vansweringen Companys 44
Other
Other facts
- Listing terms: Cash,Conventional
Price history
| Date | Event | Price |
|---|---|---|
| 11/7/2025 | Sold | $494,920-1%$158/sqft |
Source: | ||
| 10/11/2025 | Contingent | $500,000$160/sqft |
Source: | ||
| 9/20/2025 | Price change | $500,000-7.4%$160/sqft |
Source: | ||
| 8/15/2025 | Price change | $540,000-1.8%$172/sqft |
Source: | ||
| 7/6/2025 | Listed for sale | $550,000-4.3%$175/sqft |
Source: | ||
Public tax history
| Year | Property taxes | Tax assessment |
|---|---|---|
| 2024 | $10,746 +2% | $122,220 +29.4% |
| 2023 | $10,534 +3.5% | $94,430 |
| 2022 | $10,177 +0.3% | $94,430 |
Find assessor info on the county website
Neighborhood: Mercer
Nearby schools
GreatSchools rating
- 5/10Mercer Elementary SchoolGrades: K-4Distance: 0.3 mi
- 7/10Shaker Heights Middle SchoolGrades: 1,6-8Distance: 0.5 mi
- 7/10Shaker Heights High SchoolGrades: 8-12Distance: 2.4 mi
Schools provided by the listing agent
- District: Shaker Heights CSD - 1827
Source: MLS Now. This data may not be complete. We recommend contacting the local school district to confirm school assignments for this home.
Get pre-qualified for a loan
At Zillow Home Loans, we can pre-qualify you in as little as 5 minutes with no impact to your credit score.An equal housing lender. NMLS #10287.
Sell for more on Zillow
Get a Zillow Showcase℠ listing at no additional cost and you could sell for .
$496,500
2% more+$9,930
With Zillow Showcase(estimated)$506,430
