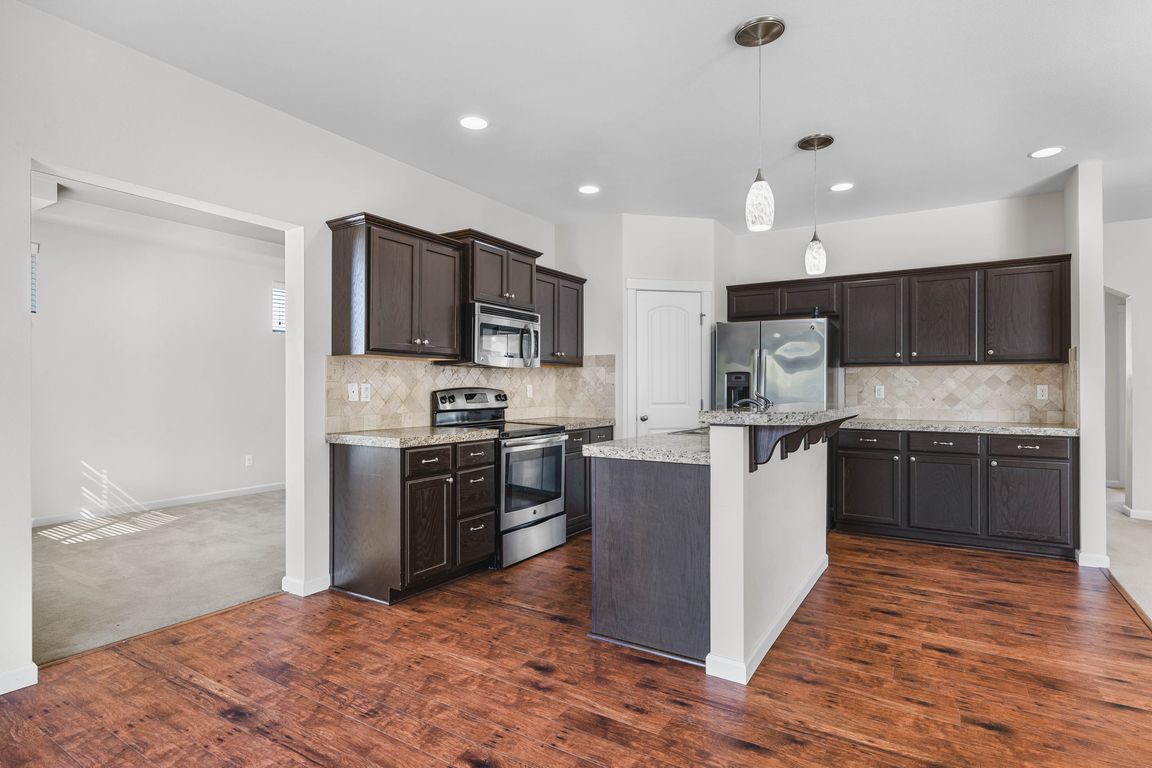
ActivePrice cut: $15K (10/17)
$574,950
4beds
2,532sqft
2228 189th Street E, Tacoma, WA 98445
4beds
2,532sqft
Single family residence
Built in 2013
6,812 sqft
2 Attached garage spaces
$227 price/sqft
$26 monthly HOA fee
What's special
Covered patioBright open kitchenCove ceilingsSpacious primary suiteLarge walk-in closetWalk-in pantryQuiet cul-de-sac
Welcome home to this move-in ready Richmond American built in 2013, tucked away on a quiet cul-de-sac. Step inside to a bright open kitchen with granite counters, full tile backsplash, island with eating bar, and a walk-in pantry—perfect for everyday meals or entertaining. The spacious primary suite offers a relaxing retreat ...
- 66 days |
- 258 |
- 6 |
Source: NWMLS,MLS#: 2433797
Travel times
Family Room
Kitchen
Primary Bedroom
Zillow last checked: 8 hours ago
Listing updated: October 21, 2025 at 02:27pm
Listed by:
Khalid Farrah,
Premier Real Estate Partners
Source: NWMLS,MLS#: 2433797
Facts & features
Interior
Bedrooms & bathrooms
- Bedrooms: 4
- Bathrooms: 3
- Full bathrooms: 1
- 3/4 bathrooms: 2
Bedroom
- Level: Lower
Entry hall
- Level: Main
Family room
- Level: Lower
Heating
- Fireplace, Forced Air, Electric, Natural Gas
Cooling
- Forced Air
Appliances
- Included: Dishwasher(s), Disposal, Dryer(s), Microwave(s), Refrigerator(s), Washer(s), Garbage Disposal, Water Heater: Gas, Water Heater Location: Garage
Features
- Bath Off Primary
- Flooring: Ceramic Tile, Vinyl, Carpet
- Windows: Double Pane/Storm Window
- Basement: Finished
- Number of fireplaces: 1
- Fireplace features: Gas, Upper Level: 1, Fireplace
Interior area
- Total structure area: 2,532
- Total interior livable area: 2,532 sqft
Property
Parking
- Total spaces: 2
- Parking features: Attached Garage
- Attached garage spaces: 2
Features
- Levels: Multi/Split
- Entry location: Main
- Patio & porch: Bath Off Primary, Double Pane/Storm Window, Fireplace, Walk-In Closet(s), Water Heater
Lot
- Size: 6,812.78 Square Feet
- Features: Cul-De-Sac, Fenced-Partially, Patio, Sprinkler System
- Topography: Level,Partial Slope
Details
- Parcel number: 5003570140
- Zoning description: Jurisdiction: County
- Special conditions: Standard
Construction
Type & style
- Home type: SingleFamily
- Architectural style: Contemporary
- Property subtype: Single Family Residence
Materials
- Cement Planked, Cement Plank
- Foundation: Slab
- Roof: Composition
Condition
- Year built: 2013
Utilities & green energy
- Electric: Company: Tacoma Power
- Sewer: Sewer Connected, Company: Pierce County Public Works
- Water: Public, Company: Spanaway Water
Community & HOA
Community
- Subdivision: Bethel
HOA
- HOA fee: $26 monthly
Location
- Region: Tacoma
Financial & listing details
- Price per square foot: $227/sqft
- Tax assessed value: $513,300
- Annual tax amount: $5,839
- Date on market: 9/18/2025
- Cumulative days on market: 83 days
- Listing terms: Cash Out,Conventional,FHA,VA Loan
- Inclusions: Dishwasher(s), Dryer(s), Garbage Disposal, Microwave(s), Refrigerator(s), Washer(s)