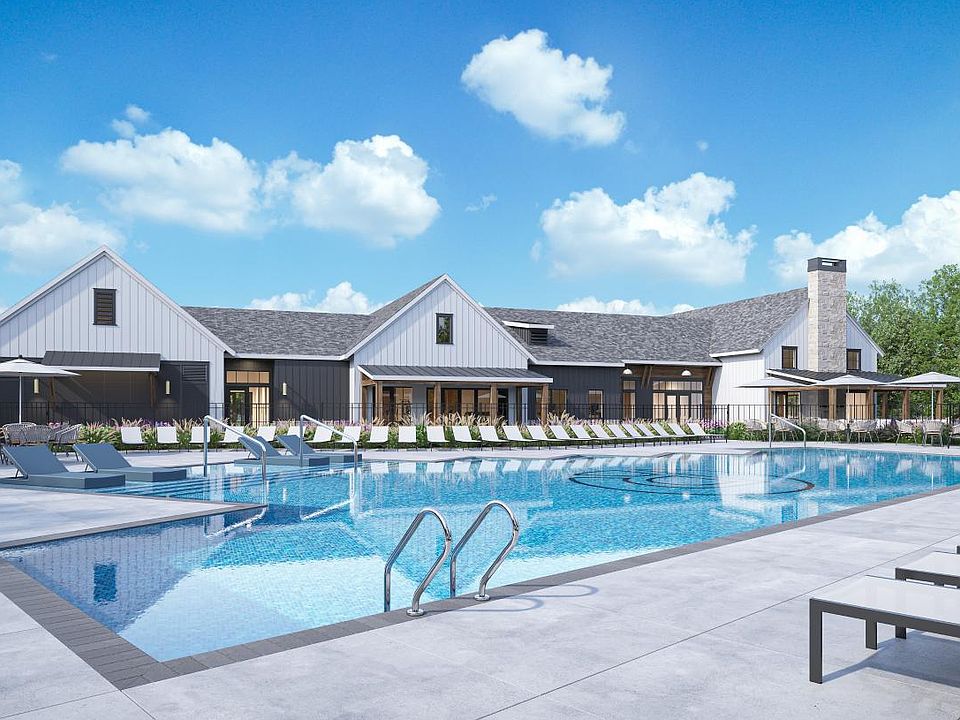The kitchen is truly the heart of the William home design. Overlooking the expansive great room, casual dining area, and spacious covered patio, the well-appointed kitchen is complete with a large center island with breakfast bar, plenty of counter and cabinet space, and an ample walk-in pantry. Complementing the majestic primary bedroom suite are a large walk-in closet and lovely primary bath with dual vanities, a large luxe shower with seat, linen storage, and a private water closet. Secondary bedrooms, one with private bath, the other with shared hall bath, feature roomy closets. Additional highlights include a generous flex room adjacent to the great room, a convenient everyday entry with adjacent laundry, and ample additional storage. Disclaimer: Photos are images only and should not be relied upon to confirm applicable features.
New construction
55+ community
$757,000
2228 Abbeyhill Dr, Raleigh, NC 27610
3beds
2,465sqft
Single Family Residence
Built in 2025
-- sqft lot
$740,300 Zestimate®
$307/sqft
$-- HOA
Under construction (available January 2026)
Currently being built and ready to move in soon. Reserve today by contacting the builder.
What's special
Ample walk-in pantrySpacious covered patioLarge walk-in closetMajestic primary bedroom suiteRoomy closetsGenerous flex roomAdditional storage
This home is based on the William plan.
Call: (984) 230-2896
- 26 days |
- 89 |
- 6 |
Zillow last checked: September 23, 2025 at 01:15pm
Listing updated: September 23, 2025 at 01:15pm
Listed by:
Toll Brothers
Source: Toll Brothers Inc.
Travel times
Facts & features
Interior
Bedrooms & bathrooms
- Bedrooms: 3
- Bathrooms: 3
- Full bathrooms: 3
Interior area
- Total interior livable area: 2,465 sqft
Video & virtual tour
Property
Parking
- Total spaces: 3
- Parking features: Garage
- Garage spaces: 3
Features
- Levels: 1.0
- Stories: 1
Construction
Type & style
- Home type: SingleFamily
- Property subtype: Single Family Residence
Condition
- New Construction,Under Construction
- New construction: Yes
- Year built: 2025
Details
- Builder name: Toll Brothers
Community & HOA
Community
- Senior community: Yes
- Subdivision: Regency at Olde Towne - Excursion Collection
Location
- Region: Raleigh
Financial & listing details
- Price per square foot: $307/sqft
- Date on market: 9/10/2025
About the community
55+ communityPlaygroundParkClubhouse
Experience the perfect mix of urban excitement and an exquisite escape when you call Regency at Olde Towne - Excursion Collection home. Ideally situated close to downtown Raleigh, North Carolina, this exceptional new home community for active adults offers an array of resort-style amenities, including a private clubhouse, pool, and pickleball courts just for Regency residents, and a low-maintenance lifestyle that leaves you more time to enjoy it all. The Excursion Collection features five sophisticated one- to two-story home designs to choose from, ranging from 2,010 2,910 square feet with 3 4 bedrooms, 2.5 to 4 bathrooms, 2-car to 3-car garages, and covered front porches included. With the opportunity to personalize your new home at the Toll Brothers Design Studio, the Excursion Collection brings 55+ luxury living to the greater Raleigh area. Home price does not include any home site premium.
Source: Toll Brothers Inc.

