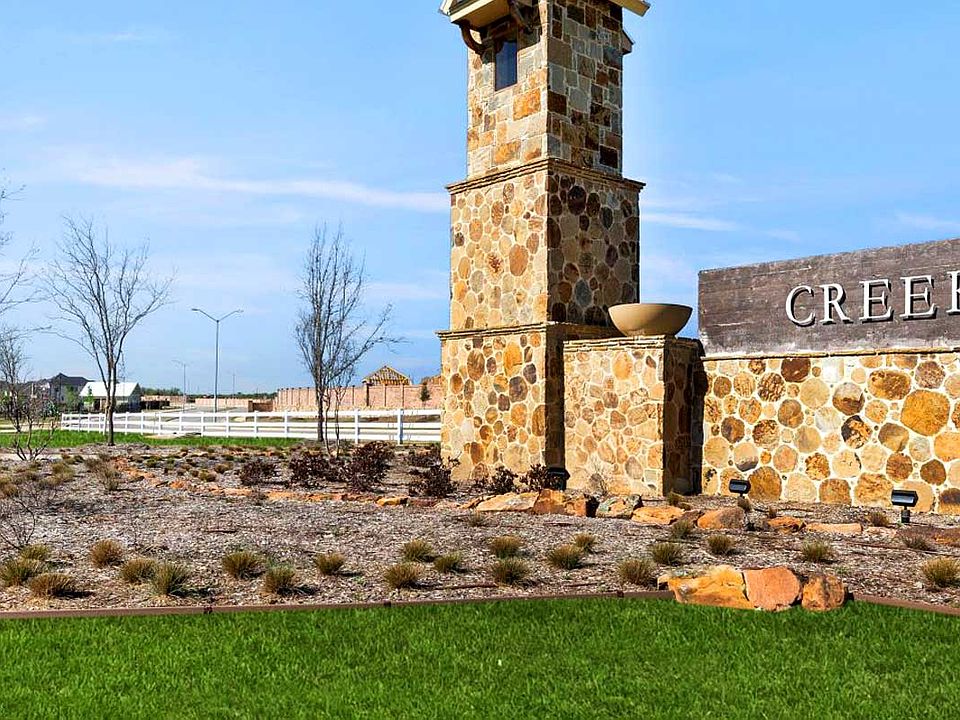MLS# 20985229 - Built by UnionMain Homes - Ready Now! ~ Discover this stunning 4-bedroom, 4-bathroom single-family residence in the desirable Creekside subdivision, completed in 2025. Spanning 2,588 square feet, this traditional home features an open layout with two spacious living areas and a dedicated dining area. Enjoy modern conveniences with high-speed internet, cable TV availability, and ENERGY STAR-rated heating and cooling systems for optimal efficiency. The gourmet kitchen boasts granite countertops, while the primary bedrooms each offer walk-in closets for ample storage. Step outside to a beautifully landscaped yard with a covered patio, perfect for outdoor entertaining. Located within the Royse City ISD, this home is just minutes from Cherry Elementary, Ouida Baley Middle School, and Royse City High School. With a 2-car garage and a serene, private yard, this residence blends comfort and functionality seamlessly.
New construction
$393,000
2228 Aspen Chase Dr, Royse City, TX 75189
4beds
2,588sqft
Single Family Residence
Built in 2025
4,399.56 Square Feet Lot
$388,300 Zestimate®
$152/sqft
$46/mo HOA
What's special
Serene private yardGranite countertopsCovered patioDedicated dining areaBeautifully landscaped yardWalk-in closetsGourmet kitchen
Call: (430) 808-1181
- 123 days |
- 48 |
- 6 |
Zillow last checked: 7 hours ago
Listing updated: 19 hours ago
Listed by:
Ben Caballero 888-872-6006,
HomesUSA.com
Source: NTREIS,MLS#: 20985229
Travel times
Schedule tour
Select your preferred tour type — either in-person or real-time video tour — then discuss available options with the builder representative you're connected with.
Open houses
Facts & features
Interior
Bedrooms & bathrooms
- Bedrooms: 4
- Bathrooms: 4
- Full bathrooms: 3
- 1/2 bathrooms: 1
Primary bedroom
- Level: First
- Dimensions: 13 x 16
Bedroom
- Level: Second
- Dimensions: 11 x 13
Bedroom
- Level: Second
- Dimensions: 14 x 10
Bedroom
- Level: Second
- Dimensions: 10 x 14
Dining room
- Level: First
- Dimensions: 14 x 11
Game room
- Level: First
- Dimensions: 14 x 15
Kitchen
- Level: First
- Dimensions: 8 x 11
Living room
- Level: First
- Dimensions: 14 x 16
Office
- Level: First
- Dimensions: 10 x 11
Utility room
- Level: First
- Dimensions: 6 x 8
Heating
- Central, ENERGY STAR Qualified Equipment
Cooling
- Central Air, ENERGY STAR Qualified Equipment
Appliances
- Included: Some Gas Appliances, Dishwasher, Gas Cooktop, Disposal, Microwave, Plumbed For Gas
- Laundry: Washer Hookup, Gas Dryer Hookup, Laundry in Utility Room
Features
- Decorative/Designer Lighting Fixtures, Granite Counters, High Speed Internet, Cable TV, Walk-In Closet(s)
- Flooring: Carpet, Ceramic Tile
- Has basement: No
- Has fireplace: No
Interior area
- Total interior livable area: 2,588 sqft
Video & virtual tour
Property
Parking
- Total spaces: 2
- Parking features: Door-Single
- Attached garage spaces: 2
Features
- Levels: Two
- Stories: 2
- Patio & porch: Covered
- Exterior features: Lighting, Private Yard
- Pool features: None, Community
- Fencing: Back Yard
Lot
- Size: 4,399.56 Square Feet
- Dimensions: 40 x 110
- Features: Back Yard, Lawn, Landscaped, Many Trees, Subdivision, Sprinkler System
Details
- Parcel number: R1346800N00701
Construction
Type & style
- Home type: SingleFamily
- Architectural style: Traditional,Detached
- Property subtype: Single Family Residence
Materials
- Brick
- Foundation: Slab
- Roof: Composition
Condition
- New construction: Yes
- Year built: 2025
Details
- Builder name: UnionMain Homes
Utilities & green energy
- Water: Public
- Utilities for property: Natural Gas Available, Separate Meters, Water Available, Cable Available
Green energy
- Energy efficient items: Appliances, Insulation
Community & HOA
Community
- Features: Clubhouse, Playground, Pool, Trails/Paths, Sidewalks
- Security: Security System, Carbon Monoxide Detector(s)
- Subdivision: Creekside
HOA
- Has HOA: Yes
- Services included: All Facilities
- HOA fee: $550 annually
- HOA name: Neighborhood Management, Inc.
- HOA phone: 972-359-1548
Location
- Region: Royse City
Financial & listing details
- Price per square foot: $152/sqft
- Date on market: 6/30/2025
- Cumulative days on market: 124 days
About the community
PoolPlayground
UnionMain Homes Creekside is a new master-planned community in Royse City, Texas. Creekside offers spacious, modern floor plans with numerous amenities in the top-rated Royse City ISD. With a wide range of floorplans and spacious sizes, there's something for everyone. Creekside features a community pool with splash pad, playground and other walking trails.
Residents are just minutes away from nearby parks with easy access to Dallas, Fort Worth, Rockwall and Frisco. Creekside offers close proximity to Interstate 30.
Source: UnionMain Homes

