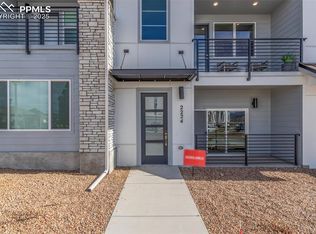Sold for $506,370 on 10/22/25
$506,370
2228 Peridot Loop Hts, Colorado Springs, CO 80908
--beds
--baths
--sqft
Unknown
Built in ----
-- sqft lot
$504,000 Zestimate®
$--/sqft
$-- Estimated rent
Home value
$504,000
$479,000 - $529,000
Not available
Zestimate® history
Loading...
Owner options
Explore your selling options
What's special
2228 Peridot Loop Hts, Colorado Springs, CO 80908. This home last sold for $506,370 in October 2025.
The Zestimate for this house is $504,000.
Price history
| Date | Event | Price |
|---|---|---|
| 10/22/2025 | Sold | $506,370+1.3% |
Source: Public Record | ||
| 8/7/2025 | Price change | $499,990-3.8% |
Source: | ||
| 5/17/2025 | Listed for sale | $519,990+2% |
Source: | ||
| 5/8/2025 | Listing removed | $509,990 |
Source: | ||
| 5/2/2025 | Listed for sale | $509,990 |
Source: | ||
Public tax history
| Year | Property taxes | Tax assessment |
|---|---|---|
| 2024 | $3,860 +1727.2% | $17,660 |
| 2023 | $211 | $17,660 +810.3% |
| 2022 | -- | $1,940 |
Find assessor info on the county website
Neighborhood: Briargate
Nearby schools
GreatSchools rating
- 7/10Mountain View Elementary SchoolGrades: K-5Distance: 1 mi
- 9/10Challenger Middle SchoolGrades: 6-8Distance: 1 mi
- 10/10Pine Creek High SchoolGrades: 9-12Distance: 1.6 mi

Get pre-qualified for a loan
At Zillow Home Loans, we can pre-qualify you in as little as 5 minutes with no impact to your credit score.An equal housing lender. NMLS #10287.
