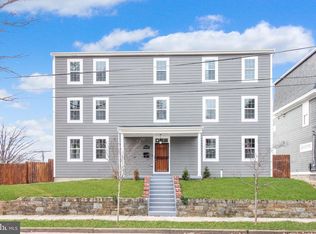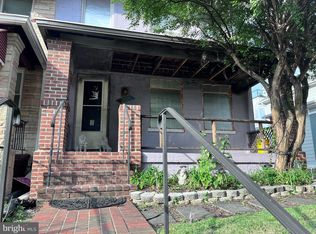Charming Newly Renovated 2-Story Cape Cod. This stunning four bedroom home features an open floor plan with refinished hardwood floors & a gourmet style kitchen with stainless appliances. 1st level master features its own private bathroom with double vanities plus soaking tub. Off street gravel parking pad at rear of property plus patio for summer gatherings. One Year Home Warranty Included.
This property is off market, which means it's not currently listed for sale or rent on Zillow. This may be different from what's available on other websites or public sources.

