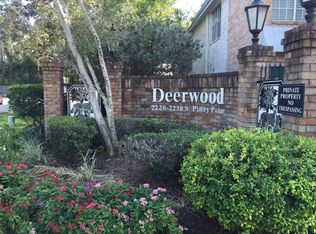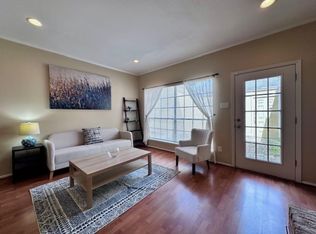Nestled in the beautiful and coveted Piney Point Village, get the luxury of living on millionaires row for a quarter of the price. This home, recently updated in 2023 offers new windows throughout the home, new kitchen/laundry appliances, and new baseboards, tiling, and wood floors throughout. There are 2 spacious bedrooms upstairs with walk-in closets and en-suite bathrooms. There is also a remodeled half bathroom downstairs. New toilets were also installed in all 3 bathrooms in the home during 2023. A very cozy and spacious set up. Lots and lots of storage. Nice outdoor retreat. 2 covered parking spots in a car port behind the home. The HOA is ALL BILLS PAID - including exterior insurance, cable, water, lights, building/ground maintenance, and valet trash. Email amandafndzz@gmail.com or call/text 713-502-6946 to schedule a showing today.
This property is off market, which means it's not currently listed for sale or rent on Zillow. This may be different from what's available on other websites or public sources.

