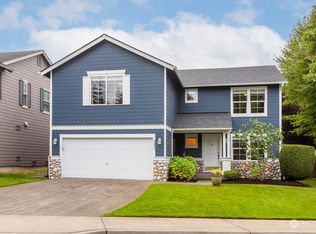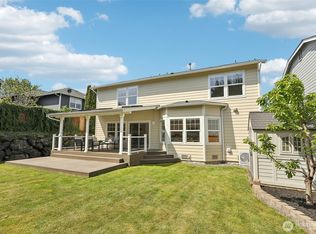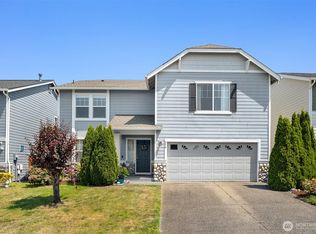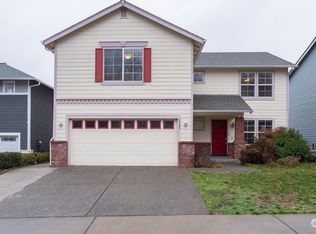Sold
Listed by:
Tarah A Yurovchak,
Redfin
Bought with: Best Choice Realty LLC
$893,000
2228 SE 3rd Street, Renton, WA 98056
4beds
2,740sqft
Single Family Residence
Built in 2001
6,978.31 Square Feet Lot
$890,200 Zestimate®
$326/sqft
$4,173 Estimated rent
Home value
$890,200
$819,000 - $961,000
$4,173/mo
Zestimate® history
Loading...
Owner options
Explore your selling options
What's special
Welcome to this stunning 4-bedroom, 2.5-bath home in Liberty Ridge, offering timeless sophistication. Inside, wide plank solid wood floors and a beautifully crafted staircase set the tone. The chef’s kitchen features slab quartz counters, stainless steel appliances, custom cabinetry, gas range, walk-in pantry, and a striking island. The luxurious primary suite includes a walk-in closet, blackout blinds, and spa-like 5-piece bath with heated floors. Upstairs boasts large bedrooms with walk-in closets and a bonus room. Enjoy a private backyard retreat with vibrant landscaping, patio, and fire pit. Additional highlights: ample storage, newer furnace with AC, and appliances. Prime location near freeways, shopping, and The Landing.
Zillow last checked: 8 hours ago
Listing updated: September 27, 2025 at 04:03am
Listed by:
Tarah A Yurovchak,
Redfin
Bought with:
Sung Yop, 108447
Best Choice Realty LLC
Source: NWMLS,MLS#: 2378769
Facts & features
Interior
Bedrooms & bathrooms
- Bedrooms: 4
- Bathrooms: 3
- Full bathrooms: 2
- 1/2 bathrooms: 1
- Main level bathrooms: 1
Other
- Level: Main
Dining room
- Level: Main
Entry hall
- Level: Main
Kitchen with eating space
- Level: Main
Living room
- Level: Main
Utility room
- Level: Main
Heating
- Fireplace, Heat Pump, Electric, Natural Gas
Cooling
- Heat Pump
Appliances
- Included: Dishwasher(s), Disposal, Dryer(s), Refrigerator(s), Stove(s)/Range(s), Washer(s), Garbage Disposal
Features
- Bath Off Primary, Ceiling Fan(s), Dining Room
- Flooring: Hardwood
- Basement: None
- Number of fireplaces: 1
- Fireplace features: Gas, Main Level: 1, Fireplace
Interior area
- Total structure area: 2,740
- Total interior livable area: 2,740 sqft
Property
Parking
- Total spaces: 2
- Parking features: Driveway, Attached Garage
- Attached garage spaces: 2
Features
- Levels: Two
- Stories: 2
- Entry location: Main
- Patio & porch: Bath Off Primary, Ceiling Fan(s), Dining Room, Fireplace, Jetted Tub, Sprinkler System, Walk-In Closet(s)
- Has spa: Yes
- Spa features: Bath
- Has view: Yes
- View description: Territorial
Lot
- Size: 6,978 sqft
- Dimensions: 6980 sq ft
- Features: Curbs, Paved, Sidewalk, Cable TV, Fenced-Partially, Gas Available, High Speed Internet, Hot Tub/Spa, Patio, Sprinkler System
- Topography: Level
- Residential vegetation: Fruit Trees, Garden Space
Details
- Parcel number: 3955900850
- Special conditions: Standard
Construction
Type & style
- Home type: SingleFamily
- Property subtype: Single Family Residence
Materials
- Cement/Concrete, Stone, Wood Siding, Wood Products
- Foundation: Poured Concrete
- Roof: Composition
Condition
- Year built: 2001
Utilities & green energy
- Electric: Company: PSE
- Sewer: Sewer Connected, Company: City of Renton
- Water: Public, Company: City of Renton
- Utilities for property: Comcast
Community & neighborhood
Community
- Community features: Park, Playground
Location
- Region: Renton
- Subdivision: Maplewood Heights
HOA & financial
HOA
- HOA fee: $727 annually
- Association phone: 425-226-4783
Other
Other facts
- Listing terms: Cash Out,Conventional,FHA,VA Loan
- Cumulative days on market: 54 days
Price history
| Date | Event | Price |
|---|---|---|
| 8/27/2025 | Sold | $893,000-2.4%$326/sqft |
Source: | ||
| 7/19/2025 | Pending sale | $915,000$334/sqft |
Source: | ||
| 6/23/2025 | Listed for sale | $915,000$334/sqft |
Source: | ||
| 6/21/2025 | Pending sale | $915,000$334/sqft |
Source: | ||
| 6/18/2025 | Price change | $915,000-2.1%$334/sqft |
Source: | ||
Public tax history
| Year | Property taxes | Tax assessment |
|---|---|---|
| 2024 | $8,928 +9% | $868,000 +14.5% |
| 2023 | $8,191 -3.5% | $758,000 -13.5% |
| 2022 | $8,490 +8.9% | $876,000 +26.4% |
Find assessor info on the county website
Neighborhood: Liberty Ridge
Nearby schools
GreatSchools rating
- 3/10Highlands Elementary SchoolGrades: K-5Distance: 1.1 mi
- 6/10Mcknight Middle SchoolGrades: 6-8Distance: 1.8 mi
- 3/10Renton Senior High SchoolGrades: 9-12Distance: 1.1 mi
Get a cash offer in 3 minutes
Find out how much your home could sell for in as little as 3 minutes with a no-obligation cash offer.
Estimated market value$890,200
Get a cash offer in 3 minutes
Find out how much your home could sell for in as little as 3 minutes with a no-obligation cash offer.
Estimated market value
$890,200



