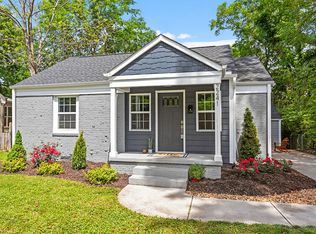Sold for $865,000
$865,000
2228 Sheffield Rd, Raleigh, NC 27610
4beds
2,778sqft
Single Family Residence, Residential
Built in 2022
9,147.6 Square Feet Lot
$841,600 Zestimate®
$311/sqft
$3,187 Estimated rent
Home value
$841,600
$800,000 - $892,000
$3,187/mo
Zestimate® history
Loading...
Owner options
Explore your selling options
What's special
Built in 2021, this modern luxury home boasts a range of premium features designed for comfort and style. The first floor is highlighted by its durable and modern concrete floors and soaring tall ceilings, creating an open and inviting atmosphere. The living room is a standout, with glass doors that seamlessly connect the indoor space to the outdoors. The chef's kitchen is a culinary dream, complete with a walk-in pantry for ample storage. The floor also includes a versatile second family room/rec room with additional storage, a large laundry room for convenience, a screened-in porch for bug-free outdoor enjoyment, and a patio area perfect for entertaining. Upstairs, you'll find four spacious bedrooms and three full baths, all with elegant hardwood floors throughout. The property also features unique parking and storage solutions: covered parking for your vehicles, with one storage area facing the driveway for bikes and strollers, and another facing the yard for all your yard equipment and toys. This home blends modern luxury with practical living, making it the perfect place to call home.
Zillow last checked: 8 hours ago
Listing updated: March 01, 2025 at 07:57am
Listed by:
Megan Hackley 919-649-1610,
Hodge & Kittrell Sotheby's Int
Bought with:
Todd Hancock, 281868
Hodge & Kittrell Sotheby's Int
Source: Doorify MLS,MLS#: 10047162
Facts & features
Interior
Bedrooms & bathrooms
- Bedrooms: 4
- Bathrooms: 4
- Full bathrooms: 3
- 1/2 bathrooms: 1
Heating
- Electric
Cooling
- Ceiling Fan(s), Central Air
Appliances
- Included: Built-In Gas Range, Disposal, Oven
- Laundry: Inside, Laundry Room, Main Level, Sink
Features
- Ceiling Fan(s), Eat-in Kitchen, High Ceilings, High Speed Internet, Kitchen Island, Open Floorplan, Pantry, Quartz Counters, Recessed Lighting, Smooth Ceilings, Walk-In Closet(s)
- Flooring: Concrete, Hardwood, Tile
- Common walls with other units/homes: No Common Walls
Interior area
- Total structure area: 2,778
- Total interior livable area: 2,778 sqft
- Finished area above ground: 2,778
- Finished area below ground: 0
Property
Parking
- Total spaces: 2
- Parking features: Concrete, Driveway
- Carport spaces: 2
Features
- Levels: Two
- Stories: 2
- Patio & porch: Covered, Screened
- Exterior features: Awning(s), Fenced Yard, Rain Gutters
- Fencing: Wood
- Has view: Yes
Lot
- Size: 9,147 sqft
- Features: Landscaped
Details
- Parcel number: 1714632165
- Special conditions: Standard
Construction
Type & style
- Home type: SingleFamily
- Architectural style: Transitional
- Property subtype: Single Family Residence, Residential
Materials
- Fiber Cement
- Foundation: Slab
- Roof: Metal
Condition
- New construction: No
- Year built: 2022
Utilities & green energy
- Sewer: Public Sewer
- Water: None
Community & neighborhood
Location
- Region: Raleigh
- Subdivision: Windsor Park
Price history
| Date | Event | Price |
|---|---|---|
| 10/11/2024 | Sold | $865,000-6.5%$311/sqft |
Source: | ||
| 8/29/2024 | Pending sale | $925,000$333/sqft |
Source: | ||
| 8/15/2024 | Listed for sale | $925,000+31.2%$333/sqft |
Source: | ||
| 2/24/2022 | Sold | $705,000+291.7%$254/sqft |
Source: Public Record Report a problem | ||
| 11/6/2020 | Sold | $180,000$65/sqft |
Source: Public Record Report a problem | ||
Public tax history
| Year | Property taxes | Tax assessment |
|---|---|---|
| 2025 | $6,723 +0.4% | $768,547 |
| 2024 | $6,695 +0.1% | $768,547 +25.7% |
| 2023 | $6,687 +28.9% | $611,655 |
Find assessor info on the county website
Neighborhood: East Raleigh
Nearby schools
GreatSchools rating
- 5/10Powell ElementaryGrades: PK-5Distance: 0.3 mi
- 6/10Martin MiddleGrades: 6-8Distance: 4.6 mi
- 7/10William G Enloe HighGrades: 9-12Distance: 0.5 mi
Schools provided by the listing agent
- Elementary: Wake - Underwood
- Middle: Wake - Martin
- High: Wake - Enloe
Source: Doorify MLS. This data may not be complete. We recommend contacting the local school district to confirm school assignments for this home.
Get a cash offer in 3 minutes
Find out how much your home could sell for in as little as 3 minutes with a no-obligation cash offer.
Estimated market value$841,600
Get a cash offer in 3 minutes
Find out how much your home could sell for in as little as 3 minutes with a no-obligation cash offer.
Estimated market value
$841,600
