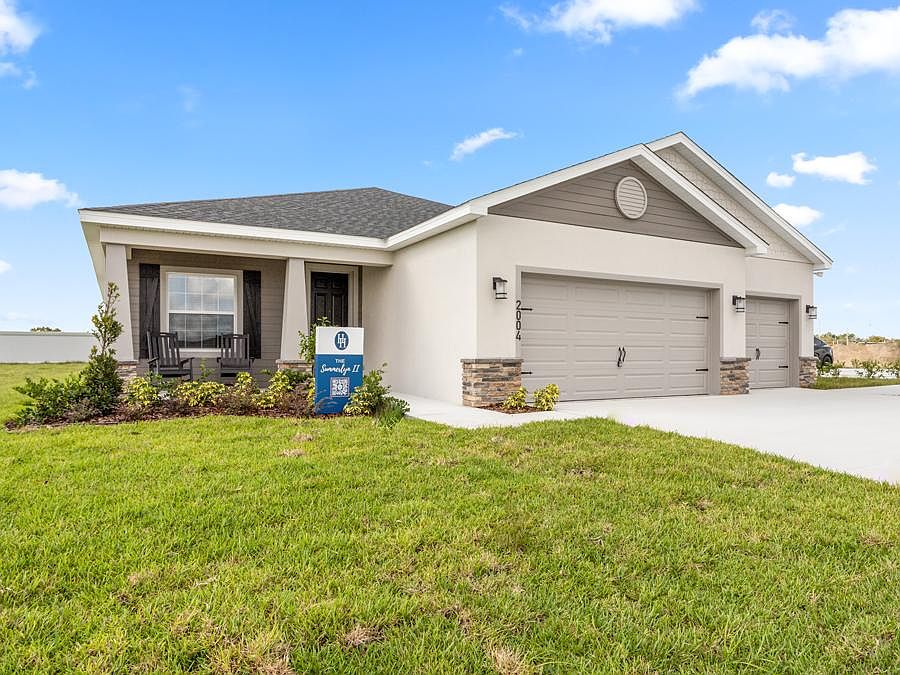Under contract-accepting backup offers. Under Construction. Under Construction. New construction home with 2356 square feet on one-story including 4 bedrooms, 2.5 baths, and an open living area. Enjoy an open kitchen with Cambria countertops, Samsung stainless steel appliances, a walk-in pantry, and a spacious counter height island, fully open to the dining café and gathering room. The living area, laundry room, and baths include luxury wood vinyl plank flooring, with stain-resistant carpet in the bedrooms. Your owner's suite is complete with a walk-in wardrobe and a private en-suite bath with dual vanities, a tiled shower, and a closeted toilet. Plus, enjoy a covered lanai, 3-car garage, custom-fit window blinds, architectural shingles, energy-efficient insulation and windows, and a full builder warranty. "Please note, virtual tour/photos showcases the home layout; colors and design options in actual home for sale may differ. Furnishings and décor do not convey.
Pending
$449,900
2228 Summerlake Ct, Auburndale, FL 33823
4beds
2,356sqft
Single Family Residence
Built in 2025
0.27 Acres Lot
$445,500 Zestimate®
$191/sqft
$100/mo HOA
What's special
Covered lanaiStain-resistant carpetSpacious counter height islandTiled showerCambria countertopsSamsung stainless steel appliancesPrivate en-suite bath
Call: (863) 270-2597
- 56 days
- on Zillow |
- 72 |
- 1 |
Zillow last checked: 7 hours ago
Listing updated: July 31, 2025 at 06:02am
Listing Provided by:
George Lindsey, III 863-797-4999,
CAMBRIDGE REALTY OF CENTRAL FL
Source: Stellar MLS,MLS#: L4953968 Originating MLS: Lakeland
Originating MLS: Lakeland

Travel times
Schedule tour
Select your preferred tour type — either in-person or real-time video tour — then discuss available options with the builder representative you're connected with.
Facts & features
Interior
Bedrooms & bathrooms
- Bedrooms: 4
- Bathrooms: 3
- Full bathrooms: 2
- 1/2 bathrooms: 1
Primary bedroom
- Features: Walk-In Closet(s)
- Level: First
- Area: 288 Square Feet
- Dimensions: 16x18
Kitchen
- Level: First
- Area: 162 Square Feet
- Dimensions: 18x9
Living room
- Level: First
- Area: 420 Square Feet
- Dimensions: 20x21
Heating
- Central
Cooling
- Central Air
Appliances
- Included: Dishwasher, Disposal, Electric Water Heater, Microwave, Range, Refrigerator
- Laundry: Inside
Features
- In Wall Pest System
- Flooring: Carpet, Vinyl
- Has fireplace: No
Interior area
- Total structure area: 3,394
- Total interior livable area: 2,356 sqft
Video & virtual tour
Property
Parking
- Total spaces: 3
- Parking features: Garage - Attached
- Attached garage spaces: 3
- Details: Garage Dimensions: 31x22
Features
- Levels: One
- Stories: 1
- Exterior features: Irrigation System
Lot
- Size: 0.27 Acres
Details
- Parcel number: 252733302151000100
- Zoning: RES
- Special conditions: None
Construction
Type & style
- Home type: SingleFamily
- Property subtype: Single Family Residence
Materials
- Block
- Foundation: Slab
- Roof: Shingle
Condition
- Under Construction
- New construction: Yes
- Year built: 2025
Details
- Builder model: Summerlyn II
- Builder name: Highland Homes
Utilities & green energy
- Sewer: Public Sewer
- Water: Public
- Utilities for property: Cable Available
Community & HOA
Community
- Features: Deed Restrictions
- Subdivision: Summerlake Estates
HOA
- Has HOA: Yes
- HOA fee: $100 monthly
- HOA name: Hcmanagement
- Pet fee: $0 monthly
Location
- Region: Auburndale
Financial & listing details
- Price per square foot: $191/sqft
- Date on market: 6/23/2025
- Listing terms: Cash,Conventional,FHA,VA Loan
- Ownership: Fee Simple
- Total actual rent: 0
- Road surface type: Paved
About the community
Introducing Summerlake Estates, a gated community of new construction homes in Auburndale, FL, situated on large homesites near the shores of Lake Arietta!
Located off Berkley Road across from the Lake Myrtle Sports Park, homes at Summerlake Estates are convenient to parks and recreation, highways, and the best of Central Florida. Your grocery and daily necessities are just a short drive away, I-4 is about 5.5 miles from your front door, and many of Central Florida's best attractions including Walt Disney Resort are within 30 miles of home!
Within your neighborhood, find peace and privacy thanks to the gated entry, private non-through roads, and common areas creating beautiful views and backyard privacy for select homes. Walking trails in the community complete the park-like setting.
Choose from spacious home designs offering 1,800+ square feet of living space with 3 or 4 bedrooms, a 2 or 3-car garage, and a covered lanai for your outdoor living enjoyment. Options are available for quick move-in homes or to build your personalized dream home from the ground up!
Our beautiful, brand-new model home is now open! For your one-on-one tour and to learn more about owning your dream home at Summerlake Estates, call or email our Auburndale New Home Specialists today!

2004 Summerlake Dr., Auburndale, FL 33823
Source: Highland Homes FL
