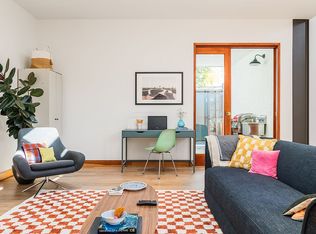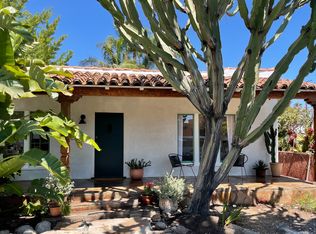Sold for $2,400,000 on 06/20/25
$2,400,000
2228 Walnut Ave, Venice, CA 90291
3beds
2,600sqft
Residential, Single Family Residence
Built in 1990
5,845.75 Square Feet Lot
$2,360,800 Zestimate®
$923/sqft
$6,108 Estimated rent
Home value
$2,360,800
$2.15M - $2.60M
$6,108/mo
Zestimate® history
Loading...
Owner options
Explore your selling options
What's special
PENDING w/ Multiple Offers. Thank you Agents/Buyers for your interest! Nestled on a palm-lined street just a 30-minute stroll from the iconic Pacific Ocean, this one of a kind, 2,400 square foot architectural masterpiece, plus detached 200 square-foot pool cabana, is located in the heart of Venice Beach...a vibrant neighborhood steeped in surf history, culture & California cool! This property exudes privacy & distinction with its gated entry, plush landscaping & craftsman facade, but once inside you'll find dramatic, historic, fanciful interiors unlike any other. An expansive great room w/ floor-to-ceiling glass & 38' high ceilings, overlooks the tranquil yard & the interiors are drenched w/ natural light & literally draped w/ authentic theater curtains for a cinematic flair! Open concept kitchen keeps you in the action w/ full views to the great room & backyard. Main floor bedroom, full bathroom (can function as primary suite) offer additional privacy from the expansive upstairs primary suite with ensuite bath, balcony & views to the activities throughout the home. You'll be just minutes by car, bicycle or on foot to renowned boutique shops, culinary gems & gallery-lined streets. Enjoy the ultimate Southern California lifestyle w/ year-round sunshine, ocean breezes & a neighborhood that blends Bohemian roots with modern luxury! Extraordinary residence that combines cutting edge design with artistic flair and effortless beachside living. Live BOLD...Live Bright...Live VENICE!
Zillow last checked: 8 hours ago
Listing updated: June 23, 2025 at 03:51am
Listed by:
Margie Morris DRE # 02081867 925-719-6342,
Christie's International Real Estate Sereno 408-335-1400
Bought with:
Gustavo Rodriguez, DRE # 01937004
BLVD ESTATE PROPERTIES
Source: CLAW,MLS#: 25540193
Facts & features
Interior
Bedrooms & bathrooms
- Bedrooms: 3
- Bathrooms: 3
- Full bathrooms: 3
Bathroom
- Features: Remodeled, Shower Stall, Sunken Tub, Tile
Kitchen
- Features: Remodeled, Skylight(s)
Heating
- Forced Air
Cooling
- Air Conditioning, Ceiling Fan(s)
Appliances
- Included: Built-In And Free Standing, Built-In Gas, Gas Cooktop, Free Standing Gas, Range Hood, Dishwasher, Exhaust Fan, Range/Oven, Refrigerator, Washer, Dryer, Gas Water Heater
- Laundry: Laundry Closet
Features
- Beamed Ceilings, Cathedral-Vaulted Ceilings, High Ceilings, Living Room Balcony, Open Floorplan, Two Story Ceilings, Breakfast Counter / Bar, Dining Area, Family Kitchen
- Flooring: Cement, Carpet, Hardwood, Ceramic Tile
- Windows: Drapes
- Number of fireplaces: 1
- Fireplace features: Family Room
- Furnished: Yes
Interior area
- Total structure area: 2,600
- Total interior livable area: 2,600 sqft
Property
Parking
- Total spaces: 2
- Parking features: Auto Driveway Gate, Garage Is Detached, Other
- Has garage: Yes
- Uncovered spaces: 2
Accessibility
- Accessibility features: None
Features
- Levels: Two
- Stories: 2
- Entry location: Foyer
- Patio & porch: Concrete Slab, Front Porch
- Exterior features: Balcony
- Pool features: Gunite, In Ground
- Spa features: In Ground
- Fencing: Privacy,Other,Gate,Fenced Yard
- Has view: Yes
- View description: Courtyard, Pool
- Has water view: Yes
- Waterfront features: None
Lot
- Size: 5,845 sqft
- Dimensions: 45 x 129
- Features: Back Yard, Front Yard, Landscaped, Lot-Level/Flat, Rectangular Lot, Secluded, Single Lot
Details
- Additional structures: Pool House
- Parcel number: 4242028005
- Zoning: LAR1
- Special conditions: Standard
Construction
Type & style
- Home type: SingleFamily
- Architectural style: Contemporary
- Property subtype: Residential, Single Family Residence
Materials
- Wood Siding
- Foundation: Slab
- Roof: Composition,Shingle
Condition
- Updated/Remodeled
- Year built: 1990
Utilities & green energy
- Electric: 220 Volt Location (In Kitchen)
- Water: Water District, Public
- Utilities for property: Sewer Connected, Cable Available
Community & neighborhood
Security
- Security features: Automatic Gate, Carbon Monoxide Detector(s), Gated, Smoke Detector(s)
Location
- Region: Venice
Price history
| Date | Event | Price |
|---|---|---|
| 6/20/2025 | Sold | $2,400,000+4.3%$923/sqft |
Source: | ||
| 5/30/2025 | Pending sale | $2,300,000$885/sqft |
Source: | ||
| 5/16/2025 | Listed for sale | $2,300,000+68.5%$885/sqft |
Source: | ||
| 3/26/2004 | Sold | $1,365,000+56.9%$525/sqft |
Source: Public Record | ||
| 6/21/2002 | Sold | $870,000$335/sqft |
Source: Public Record | ||
Public tax history
| Year | Property taxes | Tax assessment |
|---|---|---|
| 2025 | $31,292 +34.8% | $2,601,000 +36.7% |
| 2024 | $23,208 +2% | $1,902,683 +2% |
| 2023 | $22,759 +4.9% | $1,865,376 +2% |
Find assessor info on the county website
Neighborhood: Venice
Nearby schools
GreatSchools rating
- 9/10Beethoven Street Elementary SchoolGrades: K-5Distance: 0.6 mi
- 7/10Mark Twain Middle School and World Languages MagnetGrades: 6-8Distance: 0.5 mi
- 8/10Venice Senior High SchoolGrades: 9-12Distance: 0.3 mi
Get a cash offer in 3 minutes
Find out how much your home could sell for in as little as 3 minutes with a no-obligation cash offer.
Estimated market value
$2,360,800
Get a cash offer in 3 minutes
Find out how much your home could sell for in as little as 3 minutes with a no-obligation cash offer.
Estimated market value
$2,360,800

